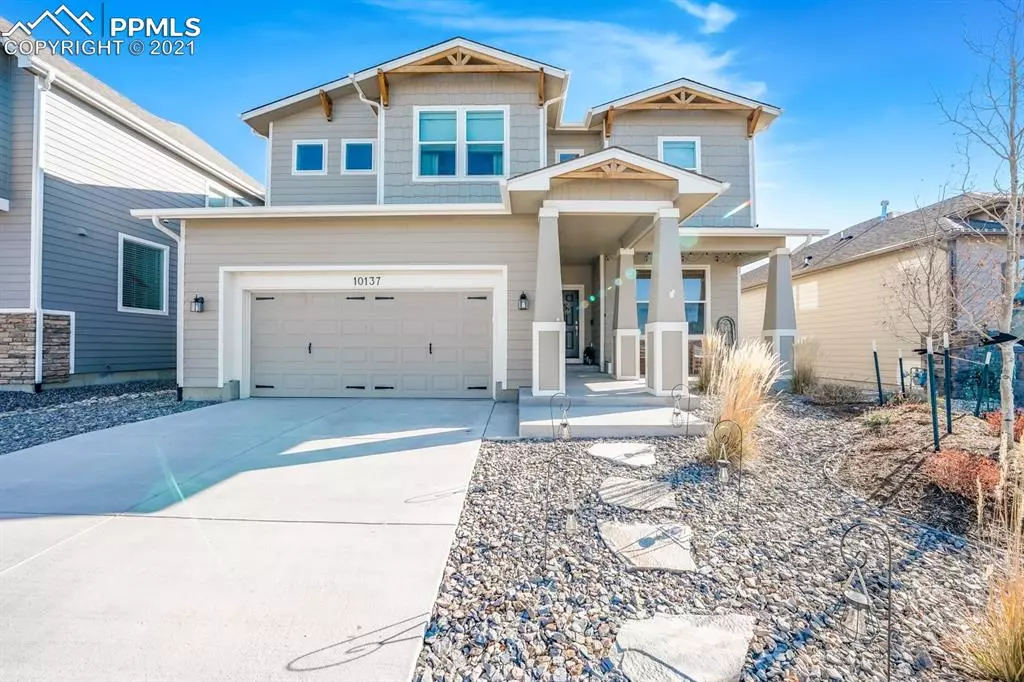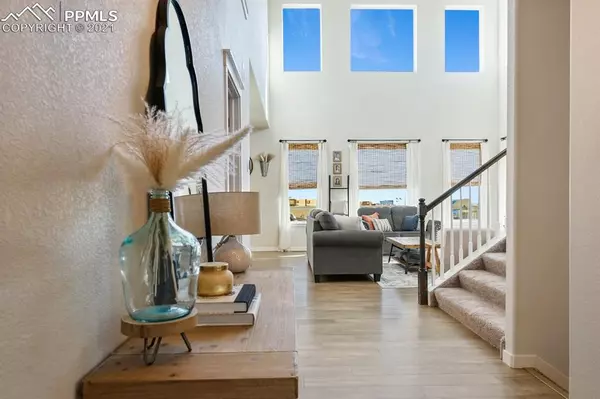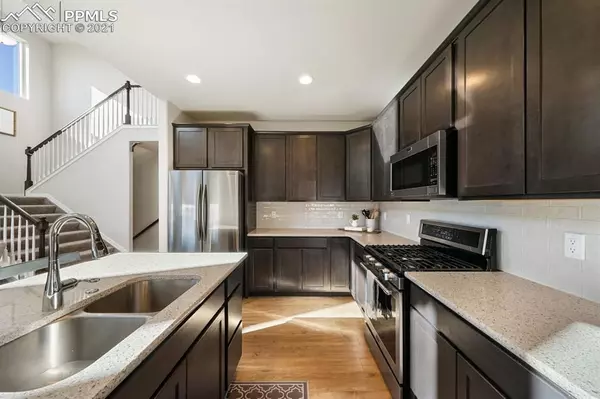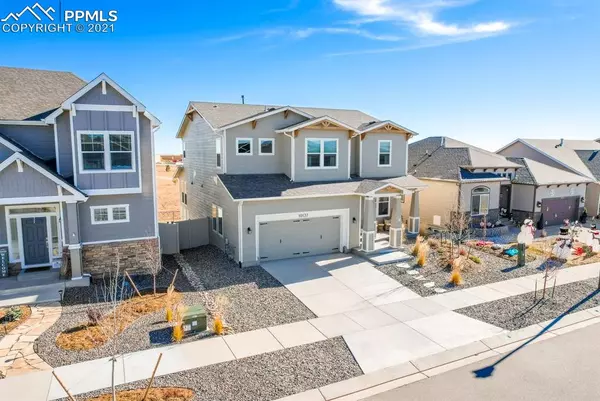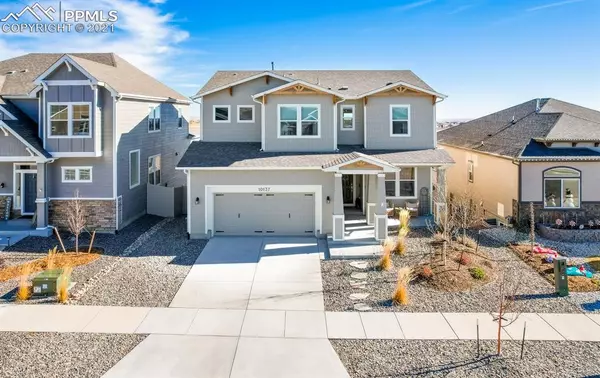$607,000
$589,000
3.1%For more information regarding the value of a property, please contact us for a free consultation.
10137 Golf Crest DR Peyton, CO 80831
4 Beds
3 Baths
3,411 SqFt
Key Details
Sold Price $607,000
Property Type Single Family Home
Sub Type Single Family
Listing Status Sold
Purchase Type For Sale
Square Footage 3,411 sqft
Price per Sqft $177
MLS Listing ID 4307922
Sold Date 02/01/22
Style 2 Story
Bedrooms 4
Full Baths 2
Half Baths 1
Construction Status Existing Home
HOA Fees $68/mo
HOA Y/N Yes
Year Built 2019
Annual Tax Amount $3,468
Tax Year 2020
Lot Size 6,325 Sqft
Property Description
Don't miss your chance to make this gorgeous former model home yours! Immediately, you're struck by the beautiful landscaping and fantastic curb appeal. Upon entry you can't help but notice how the abundance of natural light pours through the windows, welcoming you and beckoning you in. Walking into the living room, the soaring ceilings create a grand feel reminding you that there is room for everyone and has a fireplace that is the perfect place to cozy up on a cold Colorado night. The well planned kitchen opens to the living room and is right next to the dining area, so it's perfect for entertaining and holiday get togethers. A butler's pass through leads to a walk in pantry, offering more than ample storage. Upstairs, you'll find the laundry room is conveniently located near all four bedrooms, making laundry day a breeze, and the generous primary suite, complete with 5-piece bath and large walk in closet is the perfect place to unwind at the end of the day. An unfinished walk out basement awaits you, ready for you to make it your own! The back yard backs to green space and walking trails, which makes it the perfect place for outdoor BBQs! There truly is something for everyone. Call today to schedule your private showing!
Location
State CO
County El Paso
Area Stonebridge
Interior
Interior Features 5-Pc Bath, 9Ft + Ceilings
Cooling Ceiling Fan(s)
Flooring Carpet, Ceramic Tile, Wood Laminate
Fireplaces Number 1
Fireplaces Type Gas, Main
Laundry Upper
Exterior
Parking Features Assigned, Tandem
Garage Spaces 3.0
Fence Rear
Community Features Club House, Fitness Center, Golf Course, Hiking or Biking Trails, Pool
Utilities Available Electricity
Roof Type Composite Shingle
Building
Lot Description Backs to Open Space, Level
Foundation Full Basement, Walk Out
Builder Name Creekstone Homes
Water Assoc/Distr
Level or Stories 2 Story
Structure Type Wood Frame
Construction Status Existing Home
Schools
Middle Schools Falcon
High Schools Falcon
School District Falcon-49
Others
Special Listing Condition Not Applicable
Read Less
Want to know what your home might be worth? Contact us for a FREE valuation!

Our team is ready to help you sell your home for the highest possible price ASAP



