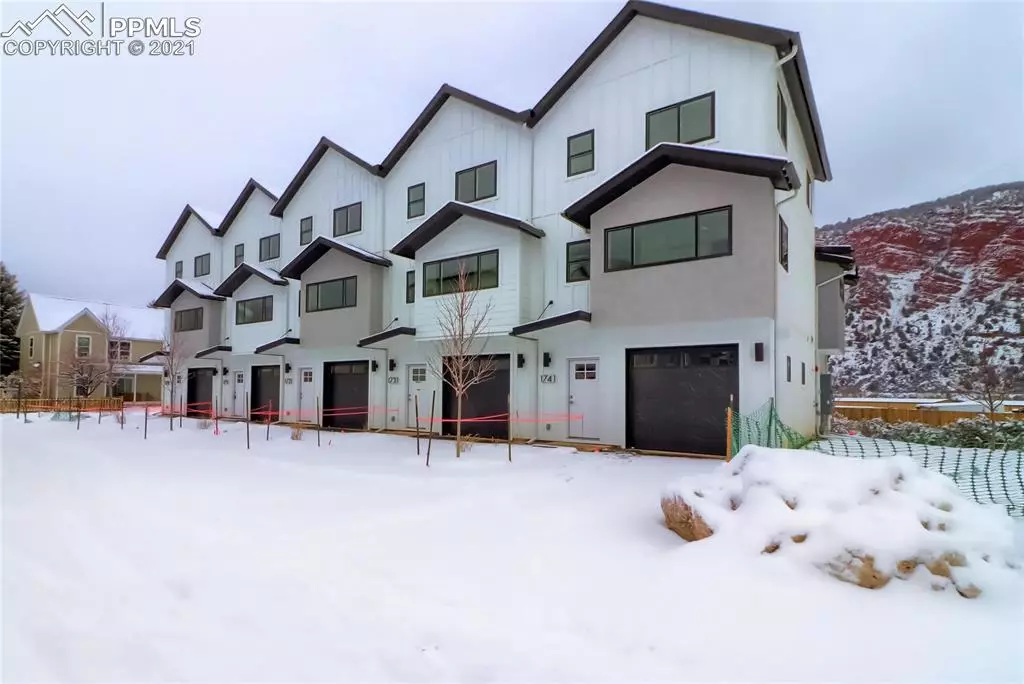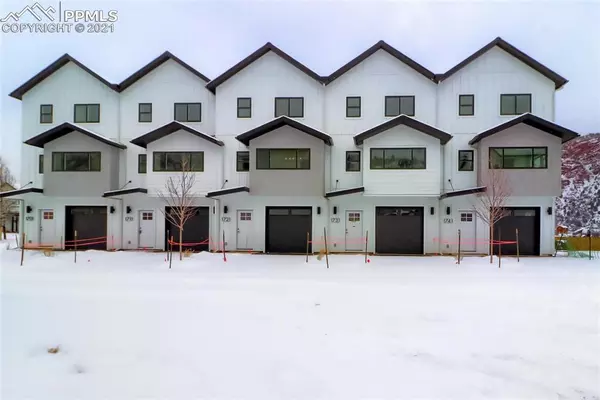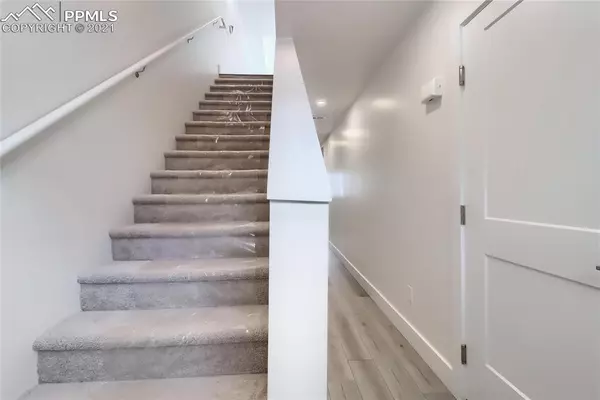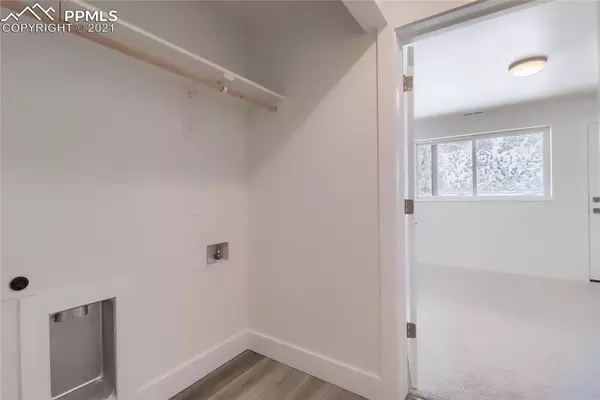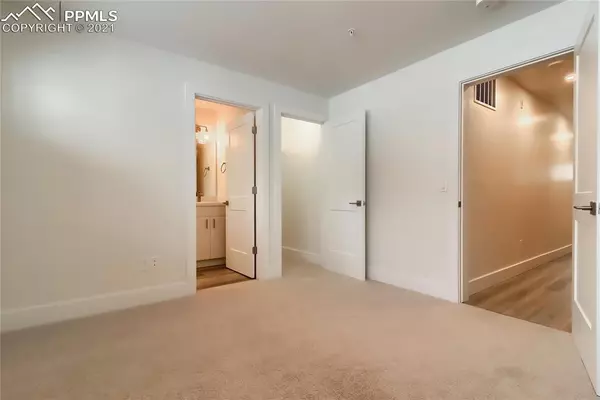$705,000
$705,000
For more information regarding the value of a property, please contact us for a free consultation.
1741 Ripple LN Glenwood Springs, CO 81601
4 Beds
4 Baths
3,179 SqFt
Key Details
Sold Price $705,000
Property Type Townhouse
Sub Type Townhouse
Listing Status Sold
Purchase Type For Sale
Square Footage 3,179 sqft
Price per Sqft $221
MLS Listing ID 6055823
Sold Date 02/02/22
Style 3 Story
Bedrooms 4
Full Baths 1
Half Baths 2
Three Quarter Bath 1
Construction Status Existing Home
HOA Fees $340/ann
HOA Y/N Yes
Year Built 2021
Tax Year 2020
Lot Size 435 Sqft
Property Description
Looking for a newly built condominium in a beautiful Colorado mountain town!? Why wait for a builder to give you ever changing completion dates? Cheaper than the remaining incomplete units, this fully completed, BRAND NEW, never-been-lived-in condo is looking for its first resident. Part of the 29-unit Solstice Townhome project, this uniquely imagined 3-story, 4 bed, 4 bath unit blends comfort with clean and modern design.- Walk in from the front door or the garage and head back to the 1st bedroom with walk-in closet, attached powder room, and its own entrance from the back porch.- Proceed downstairs to the fully finished basement that features a large bonus living room with kitchenette, a bath, and the 2nd large bedroom with walk-in closet.- Or head up to the 2nd floor to the open-concept living room and kitchen that boasts a large island and energy efficient stainless-steel appliances. Sit out on the deck and enjoy the views of the Roaring Fork Valley. The bonus room here can be used as a dining room or an office. The layout of this floor is extremely flexible.- Finally continue to the 3rd floor where you'll find the 2 remaining large, vaulted-ceiling bedrooms (one with a walk-in closet) and a large full bath with dual vanities.
Location
State CO
County Grand
Area Unknown
Interior
Interior Features Vaulted Ceilings, See Prop Desc Remarks
Cooling Ceiling Fan(s), Central Air
Flooring Carpet, Vinyl/Linoleum
Laundry Electric Hook-up, Lower
Exterior
Parking Features Attached
Garage Spaces 1.0
Utilities Available Electricity, Natural Gas, See Prop Desc Remarks
Roof Type Composite Shingle
Building
Lot Description Corner, Cul-de-sac, Mountain View
Foundation Full Basement
Water Municipal
Level or Stories 3 Story
Finished Basement 100
Structure Type Concrete,Framed on Lot,Wood Frame
Construction Status Existing Home
Schools
School District Other
Others
Special Listing Condition Not Applicable
Read Less
Want to know what your home might be worth? Contact us for a FREE valuation!

Our team is ready to help you sell your home for the highest possible price ASAP



