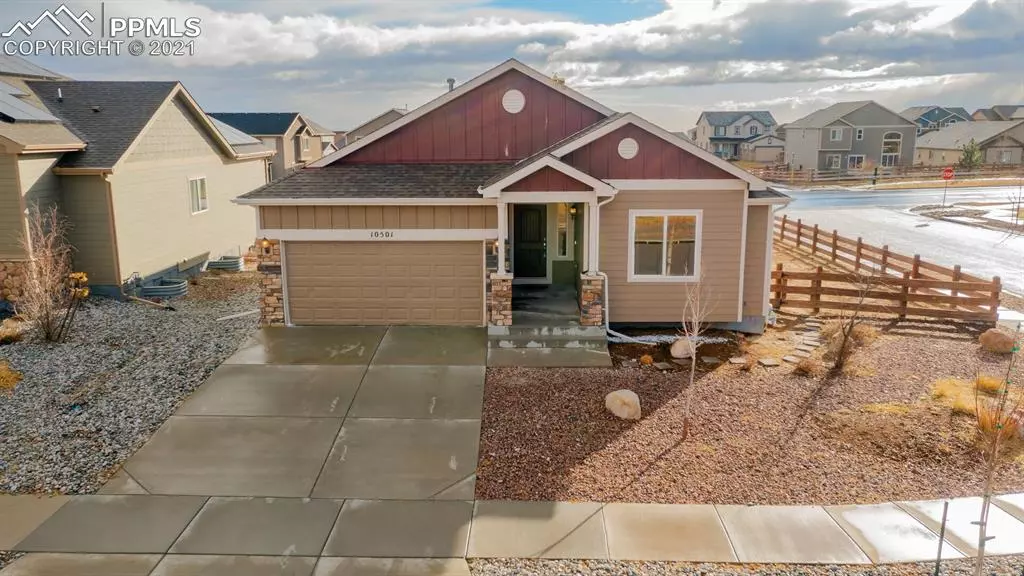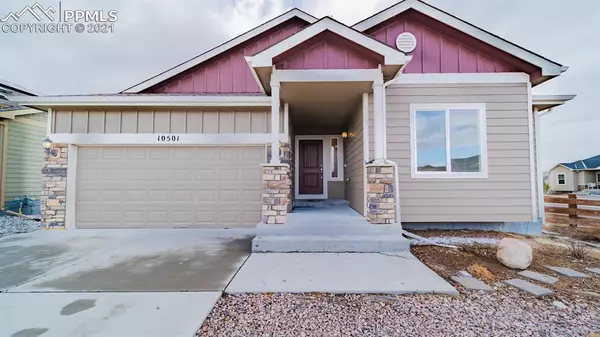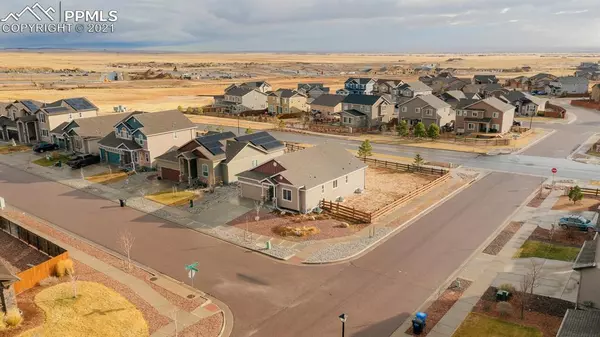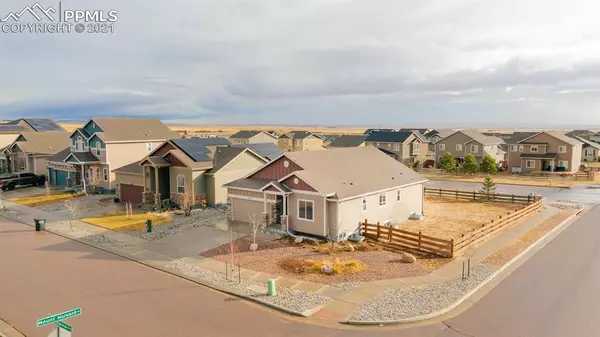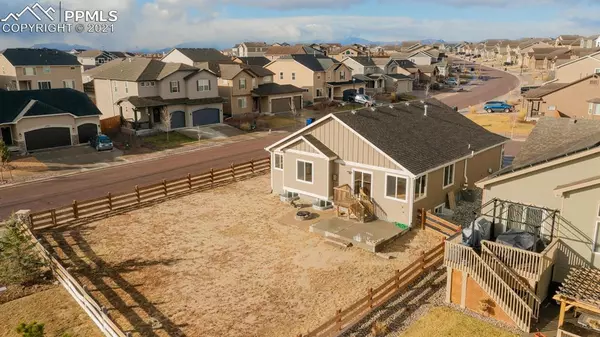$529,000
$529,000
For more information regarding the value of a property, please contact us for a free consultation.
10501 Mt Sherman WAY Peyton, CO 80831
5 Beds
3 Baths
3,176 SqFt
Key Details
Sold Price $529,000
Property Type Single Family Home
Sub Type Single Family
Listing Status Sold
Purchase Type For Sale
Square Footage 3,176 sqft
Price per Sqft $166
MLS Listing ID 5741081
Sold Date 02/07/22
Style Ranch
Bedrooms 5
Full Baths 3
Construction Status Existing Home
HOA Fees $178/mo
HOA Y/N Yes
Year Built 2013
Annual Tax Amount $2,796
Tax Year 2020
Lot Size 8,712 Sqft
Property Description
This beautiful rancher has 5 bedrooms, 3 bathrooms and most of the interior has just been repainted! New carpet is throughout the house and wood flooring was just refinished. The main level great room has vaulted ceilings, natural light, and beautiful hardwood floors which complement a cozy gas fireplace. The kitchen has stainless steel appliances, granite slab countertops, a huge breakfast bar, and opens to the living room. The main level has 3 large bedrooms, including the large master suite featuring an elegant attached five-piece master bath and a large walk-in closet. The basement is the perfect place to relax year round with plenty of space and a movie theater area. There are two more spacious bedrooms and a full bathroom. The backyard is fully fenced and has plenty of space to entertain and enjoy beautiful Colorado weather. Located in the exceptional Meridian Ranch Community with 20 miles of trails, several neighborhood parks, Antler Creek Golf Course, Recreation Center, and pool!
Location
State CO
County El Paso
Area Meridian Ranch
Interior
Cooling Central Air
Flooring Carpet, Vinyl/Linoleum, Wood
Laundry Main
Exterior
Parking Features Attached
Garage Spaces 2.0
Utilities Available Cable, Electricity, Natural Gas
Roof Type Composite Shingle
Building
Lot Description Level
Foundation Full Basement
Water Municipal
Level or Stories Ranch
Finished Basement 90
Structure Type Framed on Lot
Construction Status Existing Home
Schools
School District Falcon-49
Others
Special Listing Condition Not Applicable
Read Less
Want to know what your home might be worth? Contact us for a FREE valuation!

Our team is ready to help you sell your home for the highest possible price ASAP



