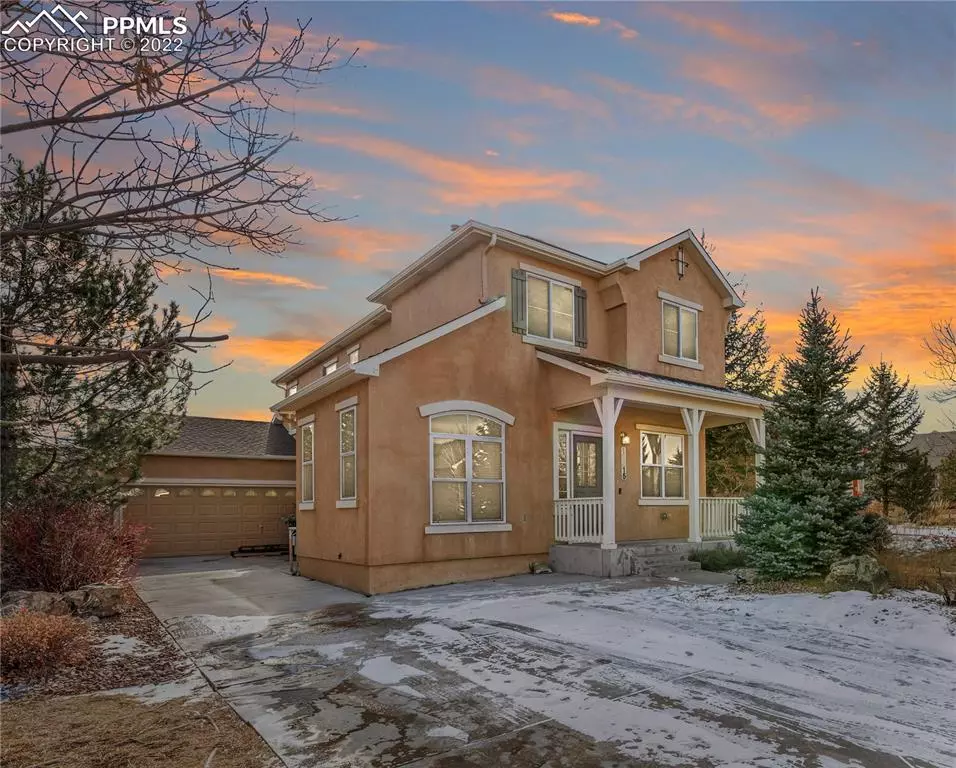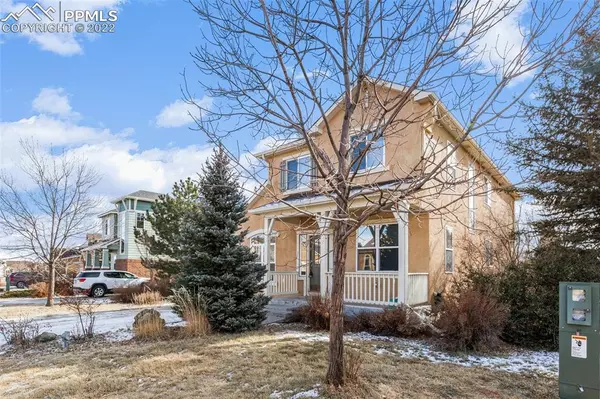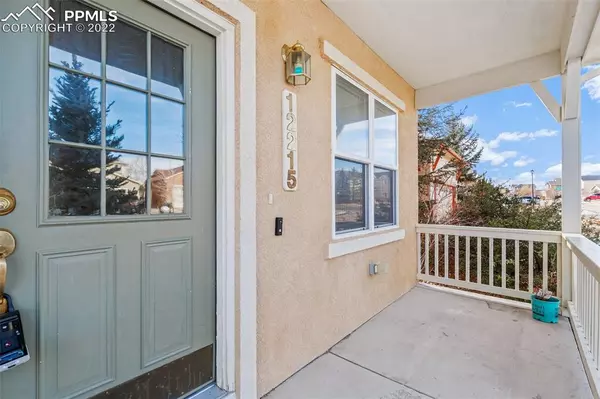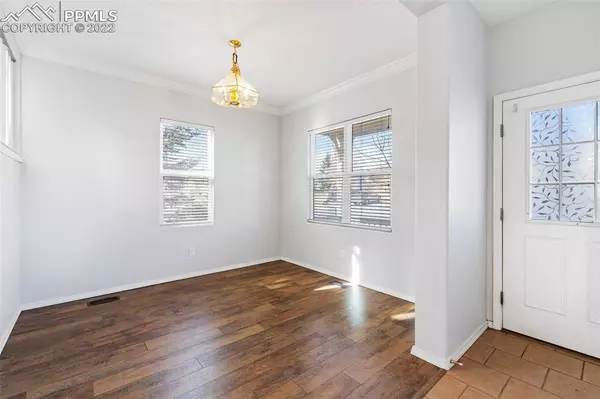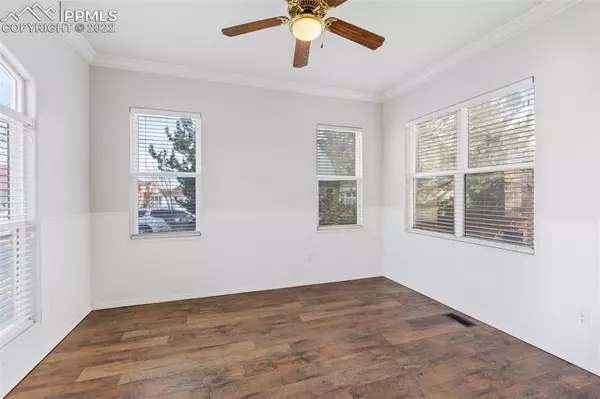$487,000
$480,000
1.5%For more information regarding the value of a property, please contact us for a free consultation.
12215 Point Reyes DR Peyton, CO 80831
4 Beds
4 Baths
3,003 SqFt
Key Details
Sold Price $487,000
Property Type Single Family Home
Sub Type Single Family
Listing Status Sold
Purchase Type For Sale
Square Footage 3,003 sqft
Price per Sqft $162
MLS Listing ID 2395052
Sold Date 02/07/22
Style 2 Story
Bedrooms 4
Full Baths 3
Half Baths 1
Construction Status Existing Home
HOA Fees $8/ann
HOA Y/N Yes
Year Built 2003
Annual Tax Amount $2,457
Tax Year 2020
Lot Size 6,199 Sqft
Property Description
Dont miss out on this great family home in the desirable Meridian Ranch community! Come home to the welcoming front porch of this two story, stucco home with attached 2 car garage and finished basement. Upper level is perfect for a family with 3 bedrooms, loft with built in desk and shelves and desirable 2nd floor laundry! Spacious primary bedroom features coved ceilings, walk-in closet and attached private bath. Large eat-in kitchen with island and pantry features updated cabinets, mosaic glass tile backsplash and granite countertops open to main floor living areas with gas fireplace. The finished basement includes a fourth bedroom and full bathroom along with a large family room that would make a great media room. Property includes extended driveway and fenced in backyard with deck. Located within a block of neighborhood park, walking trails and Meridian Ranch recreation center and close proximity to Antler Creek Golf Club and The Shops at Meridian Ranch as well as schools for all ages, this location is prime for anyone looking to enjoy all the community has to offer.
Location
State CO
County El Paso
Area Meridian Ranch
Interior
Interior Features 6-Panel Doors
Cooling Central Air
Flooring Carpet, Ceramic Tile
Fireplaces Number 1
Fireplaces Type Gas, Main
Laundry Electric Hook-up, Upper
Exterior
Parking Features Attached
Garage Spaces 2.0
Utilities Available Electricity, Natural Gas
Roof Type Composite Shingle
Building
Lot Description Mountain View
Foundation Full Basement
Water Municipal
Level or Stories 2 Story
Finished Basement 97
Structure Type Wood Frame
Construction Status Existing Home
Schools
School District Falcon-49
Others
Special Listing Condition Not Applicable
Read Less
Want to know what your home might be worth? Contact us for a FREE valuation!

Our team is ready to help you sell your home for the highest possible price ASAP



