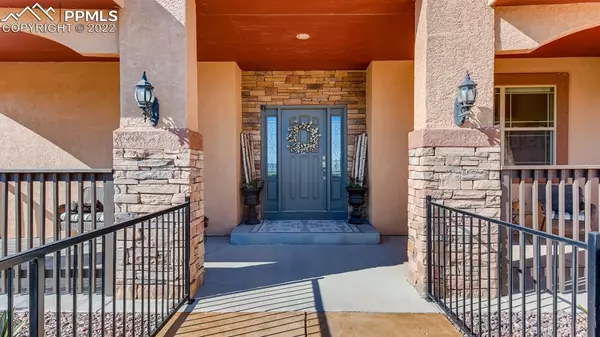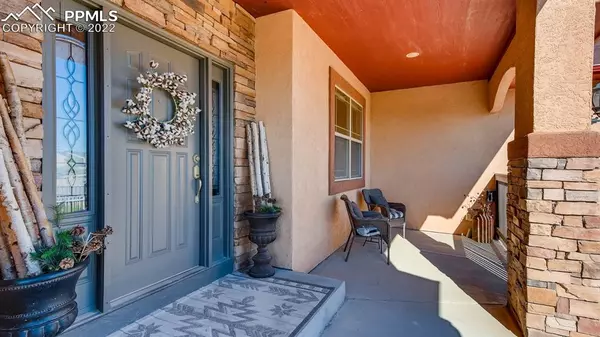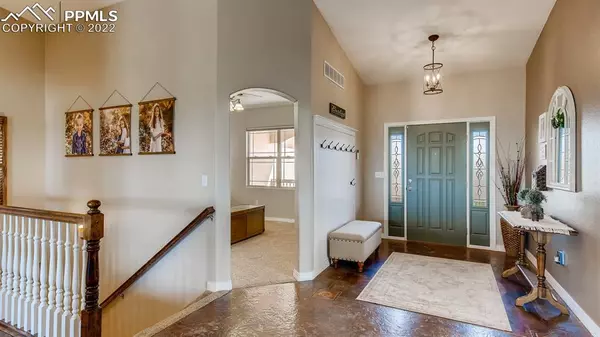$650,000
$650,000
For more information regarding the value of a property, please contact us for a free consultation.
1498 E Ithaca DR Pueblo West, CO 81007
6 Beds
4 Baths
4,464 SqFt
Key Details
Sold Price $650,000
Property Type Single Family Home
Sub Type Single Family
Listing Status Sold
Purchase Type For Sale
Square Footage 4,464 sqft
Price per Sqft $145
MLS Listing ID 5425851
Sold Date 02/14/22
Style Ranch
Bedrooms 6
Full Baths 3
Three Quarter Bath 1
Construction Status Existing Home
HOA Y/N No
Year Built 2006
Annual Tax Amount $3,007
Tax Year 2021
Lot Size 1.280 Acres
Property Description
Beautiful custom built home on acreage in Pueblo West. This one of a kind home features true main level living and so much more! 6 bedrooms, 4 baths, 3 gorgeous stone fireplaces, huge deck accessible from the living room and master bedroom, main level den, a master suite with stunning new attached bath, main level laundry, 3 car attached garage, detached 1 car 2nd garage or shop, lower level full kitchen, 2nd private suite in lower level with huge family room and walk out to rear yard with hot tub! The main level features custom concrete floors and new carpet throughout. The private, grand master suite has a separate seating area with walk out to the deck and an all new master bath with spa like walk in shower. The kitchen is open to the main living area and features new granite counter tops, new stainless refrigerator, breakfast bar, attached dining area and great gas cooktop and stove. The lower level is perfect for a multi generational family or extended guests. The exterior features a beautifully landscaped fully fenced yard, with an enclosed side yard perfect for children or a protected garden area. A quick drive to dining, shopping, schools, and entertainment and much, much more!
Location
State CO
County Pueblo
Area Pueblo West
Interior
Interior Features 9Ft + Ceilings, Great Room, Vaulted Ceilings
Cooling Central Air
Flooring Carpet, Tile, Wood, Other
Fireplaces Number 1
Fireplaces Type Basement, Electric, Gas, Main, Three
Laundry Main
Exterior
Parking Features Attached
Garage Spaces 3.0
Fence All
Utilities Available Electricity, Propane
Roof Type Composite Shingle
Building
Lot Description 360-degree View, Mountain View, View of Pikes Peak
Foundation Full Basement, Walk Out
Water Municipal
Level or Stories Ranch
Finished Basement 94
Structure Type Wood Frame
Construction Status Existing Home
Schools
School District Pueblo-70
Others
Special Listing Condition Not Applicable
Read Less
Want to know what your home might be worth? Contact us for a FREE valuation!

Our team is ready to help you sell your home for the highest possible price ASAP







