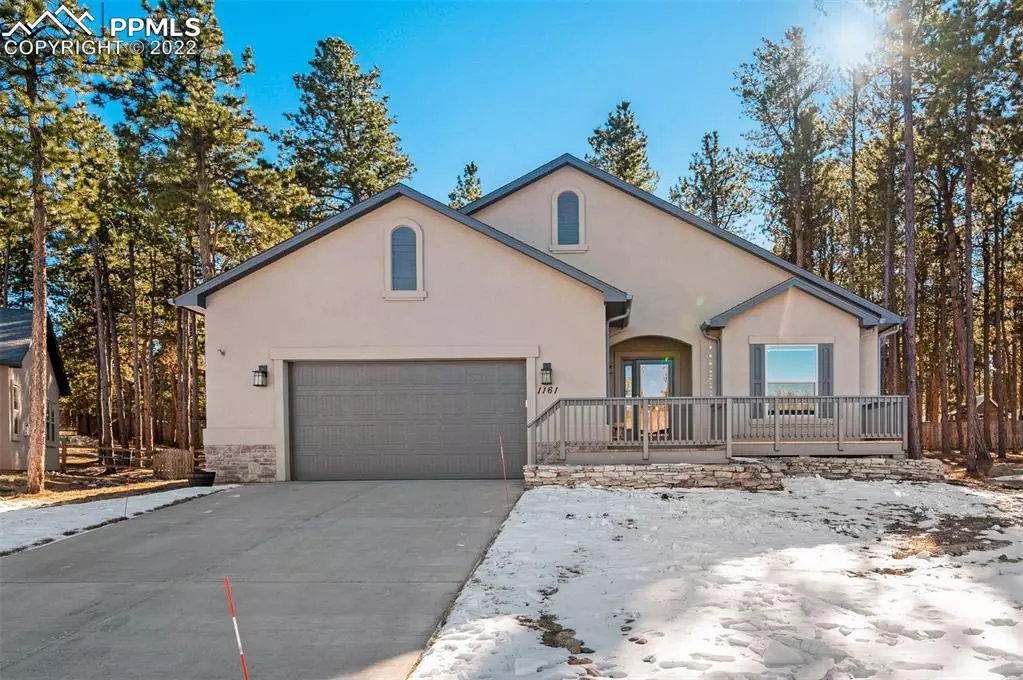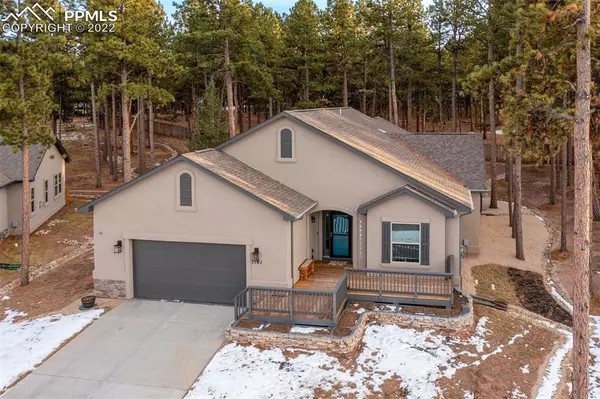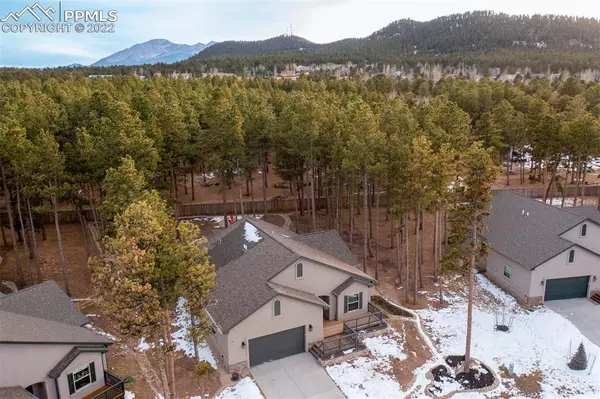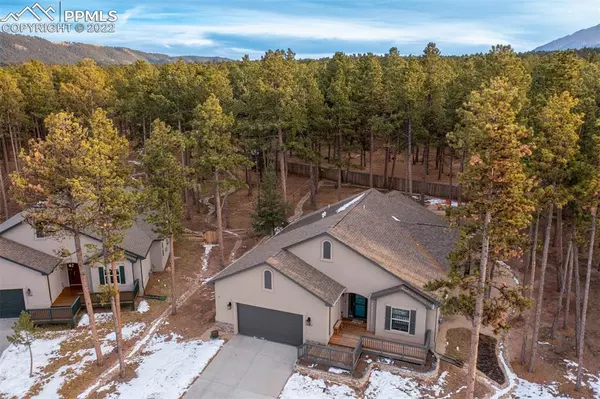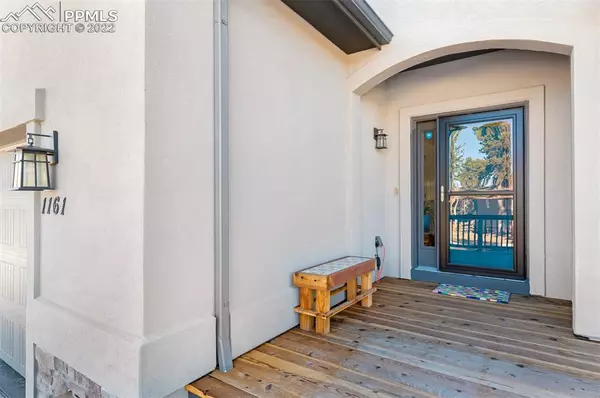$630,000
$625,000
0.8%For more information regarding the value of a property, please contact us for a free consultation.
1161 Ptarmigan DR Woodland Park, CO 80863
3 Beds
2 Baths
1,982 SqFt
Key Details
Sold Price $630,000
Property Type Single Family Home
Sub Type Single Family
Listing Status Sold
Purchase Type For Sale
Square Footage 1,982 sqft
Price per Sqft $317
MLS Listing ID 7722131
Sold Date 02/22/22
Style Ranch
Bedrooms 3
Full Baths 1
Three Quarter Bath 1
Construction Status Existing Home
HOA Fees $33/qua
HOA Y/N Yes
Year Built 2017
Annual Tax Amount $2,343
Tax Year 2020
Lot Size 0.370 Acres
Property Description
Tucked away on a quiet U-shaped street in a desirable Woodland Park community, this lovingly-maintained ranch-style home greets you with many mature pine trees! As soon as you step in through the front door, this homes sprawling open floor plan welcomes you in with its inviting, sunlit atmosphere. In the main living area, vaulted ceilings with many recessed lights add to the large feel of it all, and engineered wood floors make it cozy and easy maintenance. The expansive open living room has a cozy gas-burning fireplace with natural stone surround and hearth and seamlessly flows into the dining room and kitchen. Home chefs will love the kitchens abundant wood cabinetry, walk-in pantry, stainless steel appliances including a 5-burner gas range, sleek granite countertops, subway tile backsplash, and a large center eat-in island with a beverage cooler. The primary bedroom is located opposite the guest bedrooms for added privacy and features a spa-inspired en-suite bath and walk-in closet with great shelving. Open the sliding door off the kitchen where the backyard space wows with a newer enlarged deck that wraps around the home. Relax under the canopy of trees by the new fire pit area and take in the serene surroundings. A private and well-maintained camp behind the property makes the backyard that much more secluded. Great location just blocks to downtown Woodland Parks shops and restaurants and less than 30 minutes to Colorado Springs!
Location
State CO
County Teller
Area Stone Ridge Village
Interior
Interior Features 9Ft + Ceilings, Vaulted Ceilings
Cooling Ceiling Fan(s), None
Flooring Carpet, Wood
Fireplaces Number 1
Fireplaces Type Gas, Main, One
Laundry Electric Hook-up, Main
Exterior
Parking Features Attached
Garage Spaces 2.0
Fence Rear
Utilities Available Cable, Electricity, Natural Gas, Telephone
Roof Type Composite Shingle
Building
Lot Description Level, Mountain View, Trees/Woods
Foundation Not Applicable
Water Municipal
Level or Stories Ranch
Structure Type Wood Frame
Construction Status Existing Home
Schools
Middle Schools Woodland Park
High Schools Woodland Park
School District Woodland Park Re2
Others
Special Listing Condition Not Applicable
Read Less
Want to know what your home might be worth? Contact us for a FREE valuation!

Our team is ready to help you sell your home for the highest possible price ASAP



