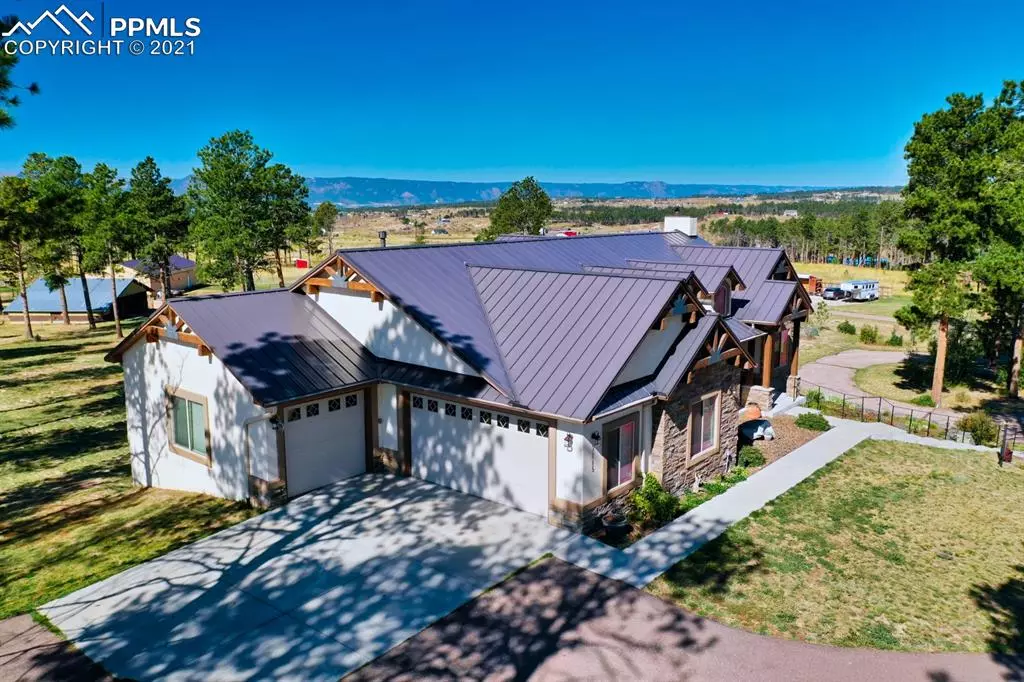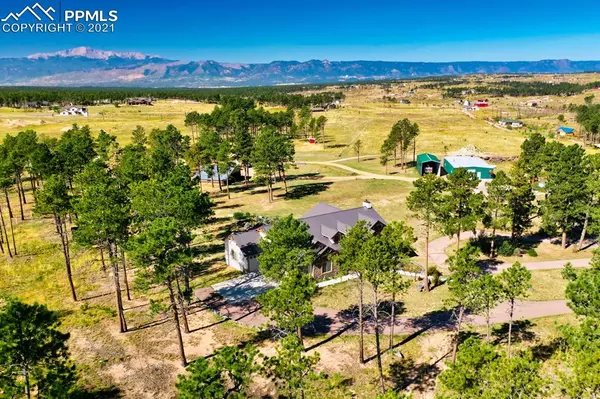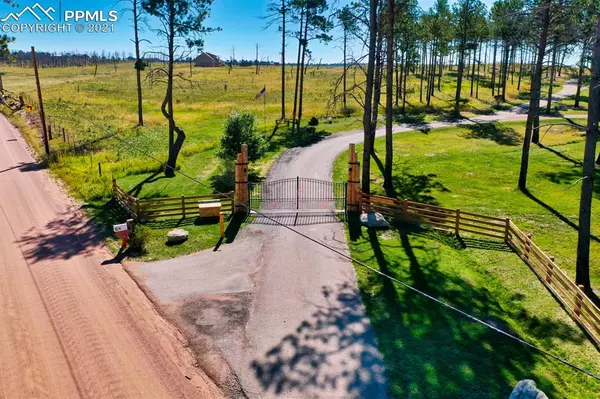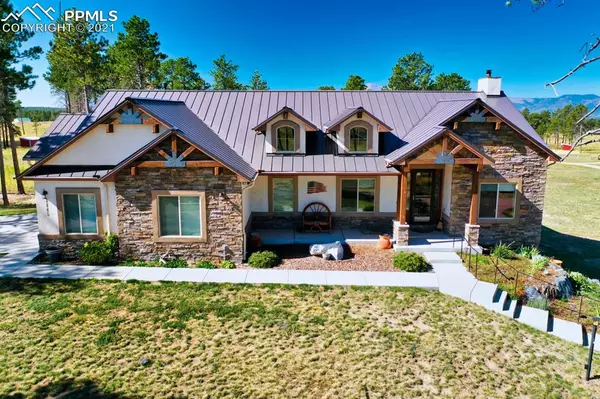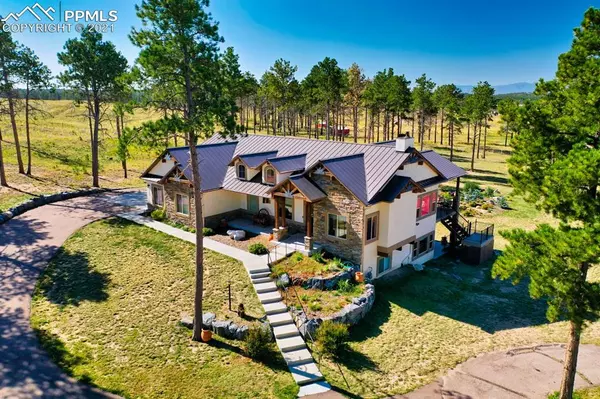$2,099,999
$2,099,999
For more information regarding the value of a property, please contact us for a free consultation.
7145 Brentwood DR Black Forest, CO 80908
5 Beds
4 Baths
3,740 SqFt
Key Details
Sold Price $2,099,999
Property Type Single Family Home
Sub Type Single Family
Listing Status Sold
Purchase Type For Sale
Square Footage 3,740 sqft
Price per Sqft $561
MLS Listing ID 1642840
Sold Date 03/03/22
Style Ranch
Bedrooms 5
Full Baths 3
Three Quarter Bath 1
Construction Status Existing Home
HOA Y/N No
Year Built 2013
Annual Tax Amount $3,322
Tax Year 2020
Lot Size 40.000 Acres
Property Description
Impeccable 5 Bedroom, 4.5 Bath, walk-out rancher sits on 40 acres. This home features an automatic entry gate controlled by a phone or within the home. The main living quarters offers an oversized composite deck with Mountain views, a kitchen of gourmet stature with elite appliances, plank wood flooring, and knotty alder doors. The master bath includes heated floors, walk-in shower with window accents, freestanding porcelain tub, double sinks, and a large walk-in closet. The living area, with tall, arched and pronounced ceilings, houses oversized windows that oversee this magnificent property, grounds and professionally designed Koi pond.The new well-insulated barn includes 6-custom built stalls & Dutch doors by stable master, 50-foot runs, double paned skylight windows, indoor wash rack with hot & cold water with an overhead boom, infrared heaters in each stall, French draining system, saddle room, camera system in each stall, Ritchie/Classic Equine automatic-heated horse waterers, feed & tack room with electric heaters.There is 2/2.5 Acres of Poly-Wire white fencing to ensure the safety of the horses, yet the durability that any rancher would need. On this ranch, you will find 2 Domestic permitted wells, 5 Loafing Sheds, custom RV shed, and a 40x60 heated workshop complete with private bath, office space, and a wood burning fireplace. The 3-stall barn comes with electrical upgrades, water, and a multi-purpose/flex room for additional storage, tack room, or chicken coop.
Location
State CO
County El Paso
Area Black Forest Park
Interior
Interior Features 5-Pc Bath, 6-Panel Doors, 9Ft + Ceilings, Vaulted Ceilings, See Prop Desc Remarks
Cooling Ceiling Fan(s), Central Air, See Prop Desc Remarks
Flooring Carpet, Ceramic Tile, Tile, Wood, Other
Fireplaces Number 1
Fireplaces Type Basement, Gas, Lower, Main, Two, Wood, See Prop Desc Remarks
Laundry Electric Hook-up, Main
Exterior
Parking Features Attached
Garage Spaces 3.0
Fence All, See Prop Desc Remarks
Utilities Available Electricity, Gas Available, See Prop Desc Remarks
Roof Type Metal
Building
Lot Description 360-degree View, Backs to Open Space, Foothill, Hillside, Level, Meadow, Mountain View, Sloping, Trees/Woods, View of Pikes Peak, See Prop Desc Remarks
Foundation Full Basement, Walk Out
Builder Name Jayden Homes
Water Well, See Prop Desc Rem
Level or Stories Ranch
Finished Basement 95
Structure Type Wood Frame
Construction Status Existing Home
Schools
School District Academy-20
Others
Special Listing Condition See Show/Agent Remarks, Sold As Is
Read Less
Want to know what your home might be worth? Contact us for a FREE valuation!

Our team is ready to help you sell your home for the highest possible price ASAP



