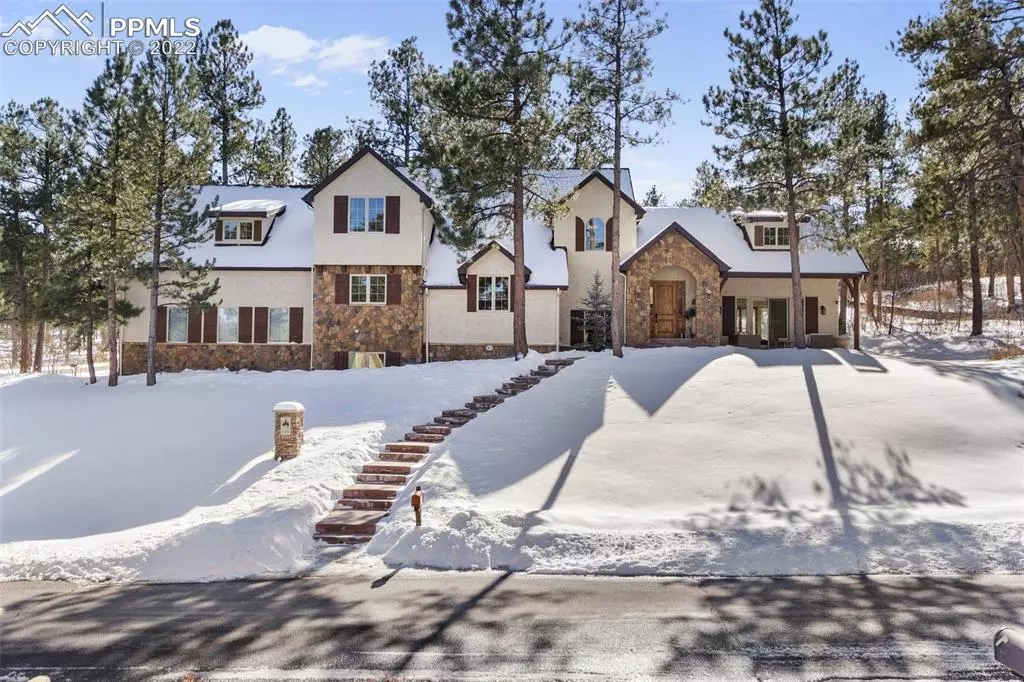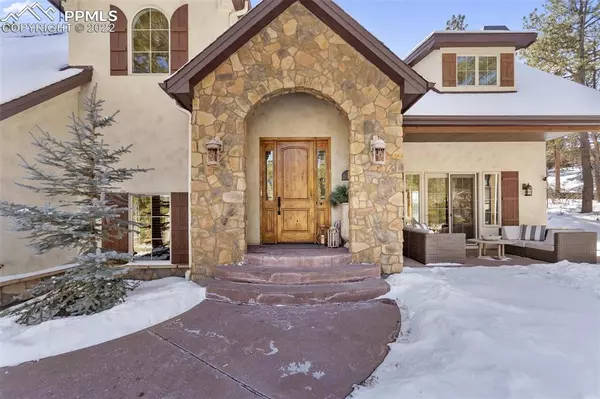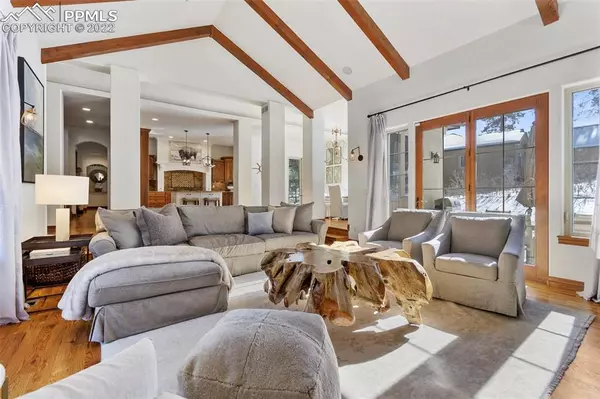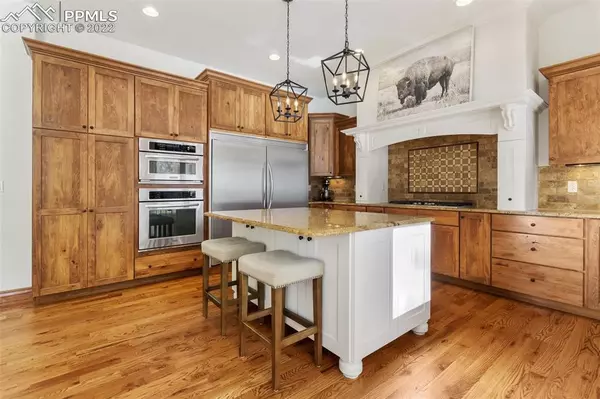$1,265,000
$1,150,000
10.0%For more information regarding the value of a property, please contact us for a free consultation.
590 Cumberland RD Larkspur, CO 80118
5 Beds
4 Baths
6,555 SqFt
Key Details
Sold Price $1,265,000
Property Type Single Family Home
Sub Type Single Family
Listing Status Sold
Purchase Type For Sale
Square Footage 6,555 sqft
Price per Sqft $192
MLS Listing ID 7307935
Sold Date 03/04/22
Style 2 Story
Bedrooms 5
Full Baths 4
Construction Status Existing Home
HOA Fees $34/ann
HOA Y/N Yes
Year Built 2008
Annual Tax Amount $5,336
Tax Year 2021
Lot Size 0.580 Acres
Property Description
This gorgeous 4,254 finished sq ft 2 story home is nestled perfectly on a corner lot amongst the towering pine trees in the desirable Hidden Forest neighborhood. This stunning home showcases 5 bedrooms, 4 bathrooms, 8 foot knotty alder doors, hand troweled walls, main level laundry room and 3 relaxing patios. The main level boasts a spacious master suite with a luxurious 5 piece bathroom including a jetted tub and large walk-in closet. The spacious great room includes 15 foot vaulted ceilings, floor to ceiling rock fireplace, built-in wood shelves, wood floors and access to the 3 patios. The chef's gourmet kitchen features top of the line stainless steel appliances, knotty alder cabinets, slab granite countertops, breakfast bar, large island and is open to the dining area. The upper-level features 2 large bedrooms with a Jack and Jill full bathroom and a suite with a private full bathroom. The large family/bonus room which would also make an ideal home office features hardwood flooring, gas fireplace, curved wet bar with a refrigerator and a Juliet balcony with views of the forest. If the existing 4,254 finished square feet isn't large enough, the 2,301 sq ft unfinished lower level is ready to finish to suit your growing family's needs with endless opportunities including 2 rough ins for additional bathrooms. Feel like you are living in the mountains yet only be 15 minutes to restaurants and shops in Castle Rock and only 25 minutes to the Denver Tech Center or Northern Colorado Springs!
Location
State CO
County Douglas
Area Sage Port
Interior
Interior Features 5-Pc Bath, 9Ft + Ceilings, French Doors, Great Room, Vaulted Ceilings, See Prop Desc Remarks
Cooling Central Air
Flooring Carpet, Tile, Wood
Fireplaces Number 1
Fireplaces Type Gas, Main, Upper
Laundry Main
Exterior
Parking Features Attached
Garage Spaces 3.0
Utilities Available Electricity, Natural Gas, Telephone
Roof Type Composite Shingle
Building
Lot Description Corner, Sloping, Trees/Woods
Foundation Full Basement, Garden Level, Slab
Water Municipal
Level or Stories 2 Story
Structure Type Framed on Lot
Construction Status Existing Home
Schools
Middle Schools Castle Rock
High Schools Castle View
School District Douglas Re1
Others
Special Listing Condition Not Applicable
Read Less
Want to know what your home might be worth? Contact us for a FREE valuation!

Our team is ready to help you sell your home for the highest possible price ASAP







