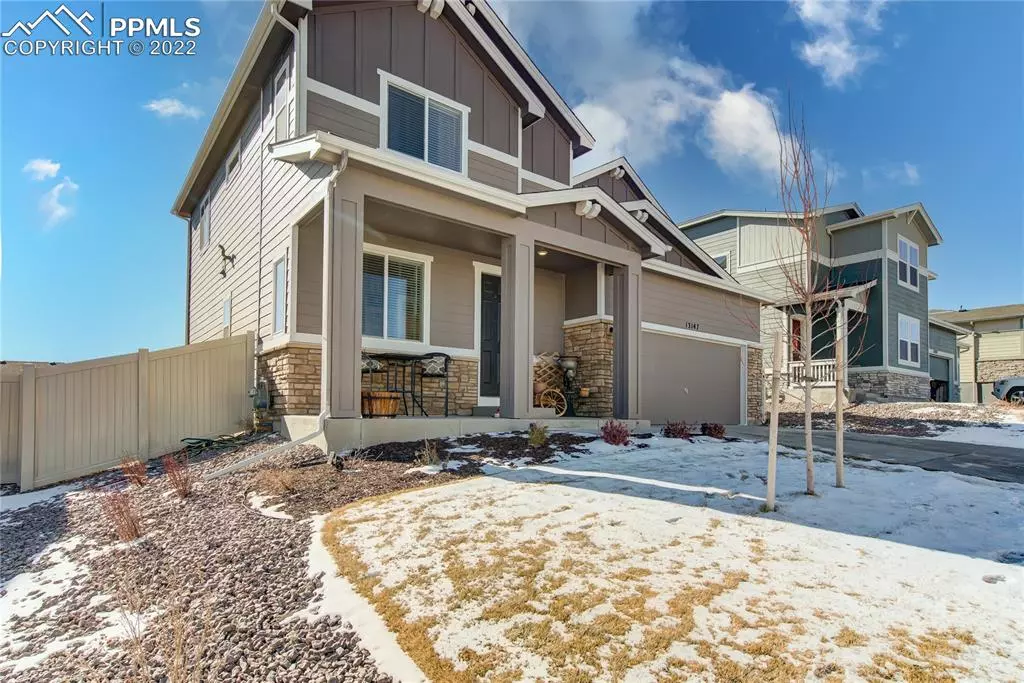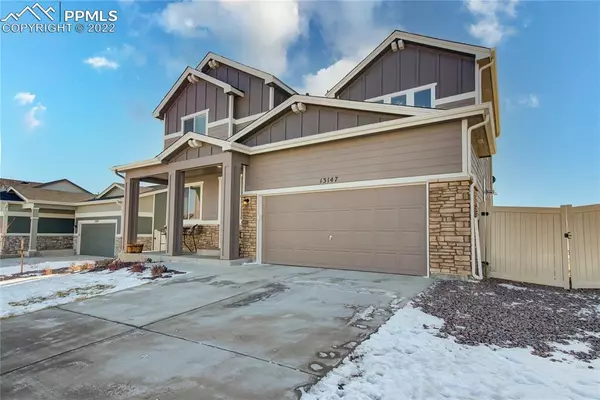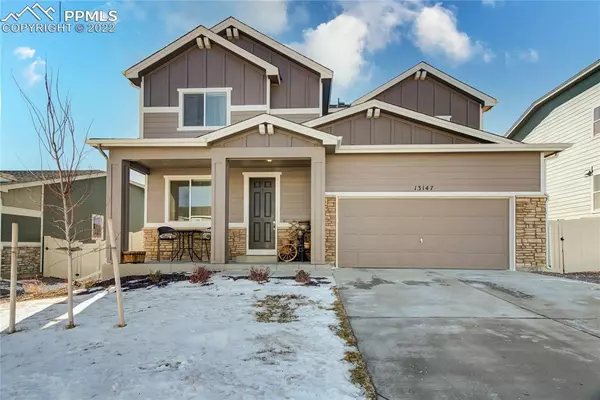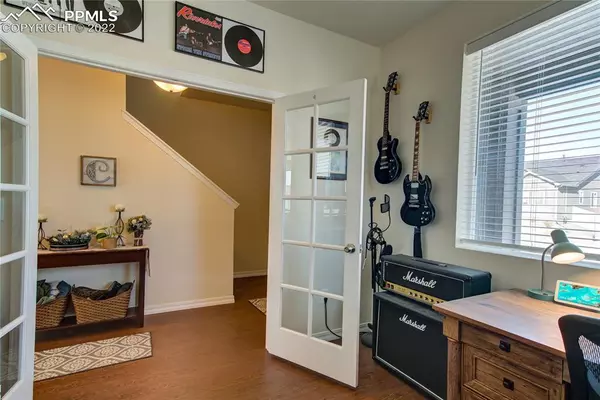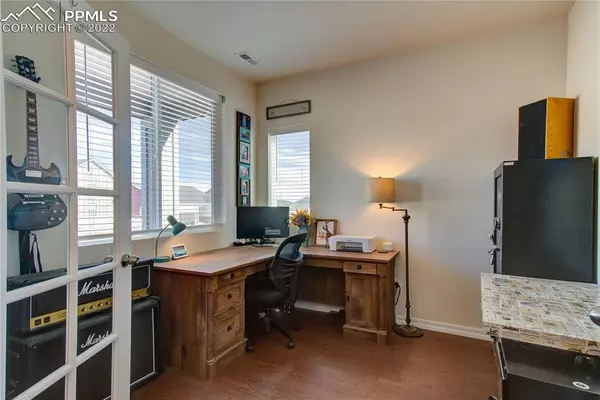$470,000
$460,000
2.2%For more information regarding the value of a property, please contact us for a free consultation.
13147 Stoney Meadows WAY Peyton, CO 80831
3 Beds
3 Baths
2,268 SqFt
Key Details
Sold Price $470,000
Property Type Single Family Home
Sub Type Single Family
Listing Status Sold
Purchase Type For Sale
Square Footage 2,268 sqft
Price per Sqft $207
MLS Listing ID 3416757
Sold Date 03/07/22
Style 2 Story
Bedrooms 3
Full Baths 1
Half Baths 1
Three Quarter Bath 1
Construction Status Existing Home
HOA Fees $68/mo
HOA Y/N Yes
Year Built 2020
Annual Tax Amount $1,101
Tax Year 2020
Lot Size 7,563 Sqft
Property Description
Looking for a new build, but don't want to wait 6-9 months? This amazing home has only been occupied for about 15 months, and has so much to offer over the typical new build. The main features luxury vinyl on most of the level. It has a great office with French doors and plenty of space for working or schooling from home (actually enough room to do both, if needed). The kitchen features a pantry, granite countertops, stainless appliances including a gas stove with double oven, microwave, and double door refrigerator. The open layout of the home ensures that the cook doesn't have to be excluded from family or entertaining events. The island makes it so that there's room for multiple cooks. Plenty of room in the dining area. The current owners upgraded and added a pellet stove. This ensures lots of cozy warm nights and helps keep the furnace from working overtime. Walk out from the kitchen to the amazing back yard with the extra large patio(approx 32x12), some raised garden troughs, a fire pit, and a sprinkler system. Back inside and up the stairs to the heart and soul of the home. The three bedrooms all open to the amazing loft. Here, the family can gather for movie nights, story time, game playing, or, if necessary the loft can easily be converted into a fourth bedroom (the closet is already there). Bedrooms two and three both share a full bath that includes a granite double vanity. They both also have walk in closets and plenty of room for all of your stuff. The master is HUGE with room for a king size bed and plenty of room remaining for dressers and moving about. The attached master bath has a darling barn door so that the early riser doesn't have to wake the sleeper and features a granite dual vanity, a large shower and separate water closet. The bath opens into an outstanding extra large walk in closet, plenty of room for everybody's clothes, shoes, bags, jewelry, etc. This amazing home is ready for you and so are the super friendly neighbors. Welcome home!
Location
State CO
County El Paso
Area Meridian Ranch
Interior
Cooling Central Air
Fireplaces Number 1
Fireplaces Type Pellet
Exterior
Parking Features Attached
Garage Spaces 2.0
Fence Rear
Utilities Available Cable, Electricity
Roof Type Composite Shingle
Building
Lot Description See Prop Desc Remarks
Foundation Crawl Space
Water Municipal
Level or Stories 2 Story
Structure Type Wood Frame
Construction Status Existing Home
Schools
School District Falcon-49
Others
Special Listing Condition Not Applicable
Read Less
Want to know what your home might be worth? Contact us for a FREE valuation!

Our team is ready to help you sell your home for the highest possible price ASAP



