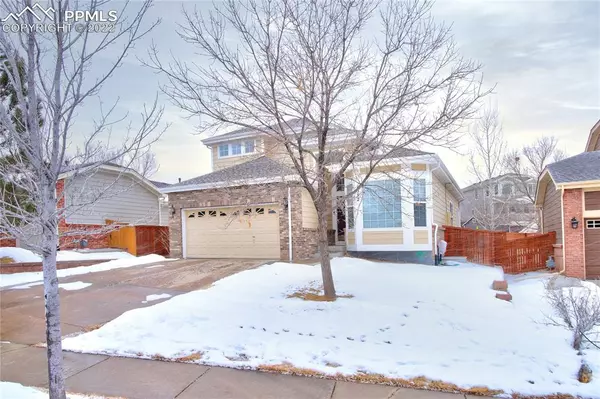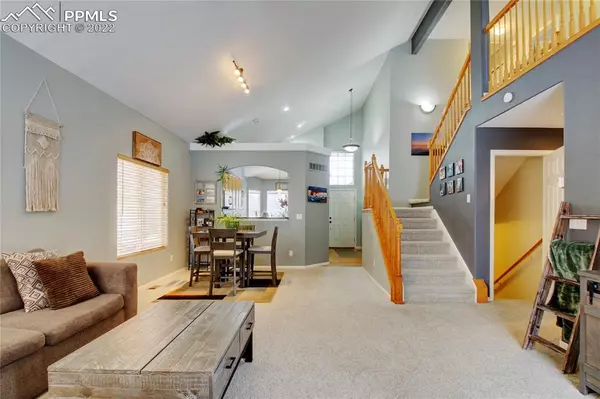$690,000
$685,000
0.7%For more information regarding the value of a property, please contact us for a free consultation.
1552 Hickory DR Erie, CO 80516
3 Beds
3 Baths
3,370 SqFt
Key Details
Sold Price $690,000
Property Type Single Family Home
Sub Type Single Family
Listing Status Sold
Purchase Type For Sale
Square Footage 3,370 sqft
Price per Sqft $204
MLS Listing ID 8521869
Sold Date 03/07/22
Style 2 Story
Bedrooms 3
Full Baths 2
Half Baths 1
Construction Status Existing Home
HOA Fees $78/mo
HOA Y/N Yes
Year Built 2004
Annual Tax Amount $4,630
Tax Year 2020
Lot Size 5,585 Sqft
Property Description
This beautiful and spacious 2 story home is located in the desirable Vista Ridge Community. Entering, you will be greeted with a bright great room with a soaring 2 story ceiling and dining area. The open kitchen has granite counters, hardwood floors, stainless steel appliances to include newer range/oven and refrigerator. The main floor includes the laundry room and a powder bath. The large master suite is also conveniently located on the main level with french doors, 5 piece bath, and huge walk in closet. The upper level boasts 2 bedrooms, a large loft area, and full bath. The basement has a rec room, media area with a projection screen & projector, and room to expand with a large unfinished storage area with pre-plumbing for a bathroom. The backyard is beautifully landscaped and perfect for entertaining. This community has it all, a clubhouse, pool, workout facility, parks, trails & is in close proximity to schools, shopping & restaurants with easy access to I-25. Truly a must see!
Location
State CO
County Weld
Area Vista Ridge
Interior
Cooling Central Air
Flooring Carpet, Tile, Wood, Other
Fireplaces Number 1
Fireplaces Type Gas, Main
Exterior
Parking Features Attached
Garage Spaces 2.0
Utilities Available Electricity, Natural Gas
Roof Type Composite Shingle
Building
Lot Description Level
Foundation Full Basement
Water Municipal
Level or Stories 2 Story
Finished Basement 89
Structure Type Framed on Lot
Construction Status Existing Home
Schools
School District St. Vrain Valley Re1-J
Others
Special Listing Condition Not Applicable
Read Less
Want to know what your home might be worth? Contact us for a FREE valuation!

Our team is ready to help you sell your home for the highest possible price ASAP







