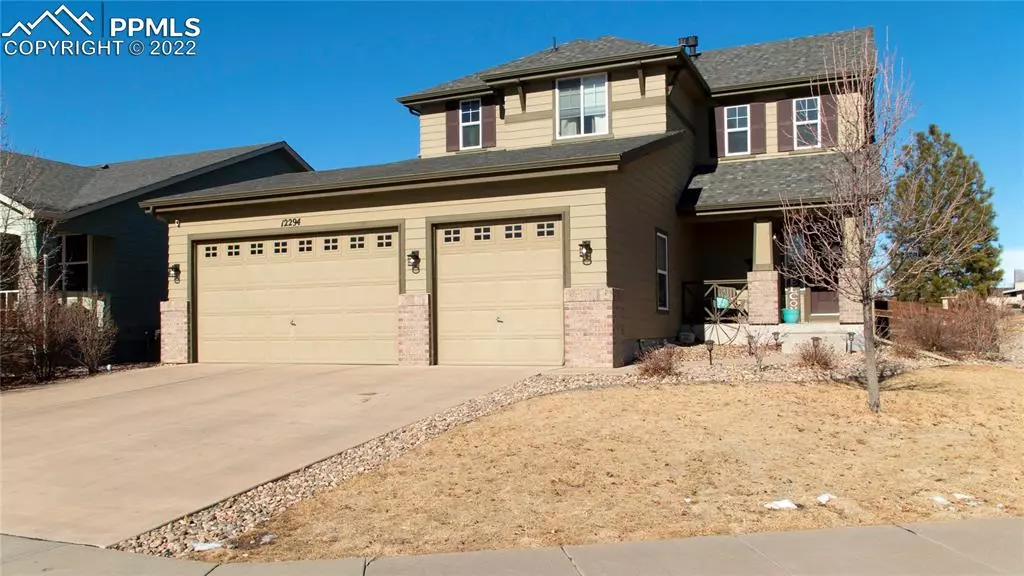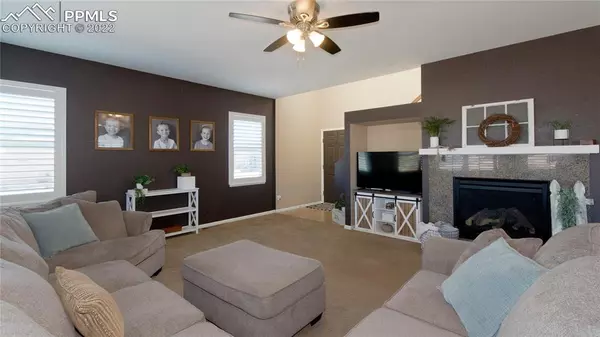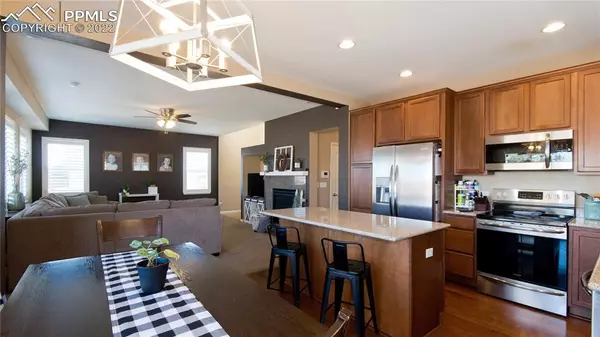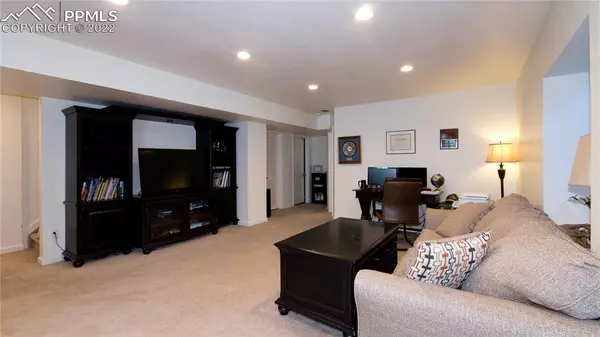$485,000
$475,000
2.1%For more information regarding the value of a property, please contact us for a free consultation.
12294 Point Reyes DR Peyton, CO 80831
4 Beds
4 Baths
2,425 SqFt
Key Details
Sold Price $485,000
Property Type Single Family Home
Sub Type Single Family
Listing Status Sold
Purchase Type For Sale
Square Footage 2,425 sqft
Price per Sqft $200
MLS Listing ID 5147611
Sold Date 03/04/22
Style 2 Story
Bedrooms 4
Full Baths 3
Half Baths 1
Construction Status Existing Home
HOA Fees $196/mo
HOA Y/N Yes
Year Built 2008
Annual Tax Amount $2,305
Tax Year 2020
Lot Size 6,664 Sqft
Property Description
Charming 2-Story Home Featuring 4-Bedrooms, 3-1/2-Baths, 3-Car Garage and Nearly 2,400 Square Feet of Living Space. Located on a Corner Lot in Meridian Ranch This Lovely Home is Close to Parks, Schools, Rec Center and Pool. The Main Floor Offers a Great Room Concept Featuring an Open Living Room, Dining Room and Kitchen, Plus a Half Bath and Laundry Room. The Main Floor Also Includes Gorgeous High End Plantation Shutters, Gas Log Fireplace, Kitchen Island, Upgraded Cabinetry, Granite Countertops, Newer Stainless-Steel Appliances, Pantry, Hardwood, Ceramic Tile and Carpet Flooring Plus Walk-out to the Backyard and Patio. Upstairs Youll Find the Loft Area with Extra Cabinet Storage, Master Suite with 5-Piece Master Bath and His and Hers Closets and Two Other Bedrooms with a Full Jack and Jill Bathroom. The Basement Offers a Large Cozy Family Room, Another Bedroom and Full Bath. Other Bonus Items Include Washer, Dryer, Refrigerator Plus Extra Refrigerator in Garage, Microwave Oven, Decorative Window Coverings, High End Blackout Shades with Bottom Up/Top-Down Style in Master Bedroom, Hartley Cabinet in Main Level Closet, Auto Sprinkler System and Central Air. This Lovely Home is Perfect for Family Time or Entertaining Friends and Guests Come Take a Look and Fall in Love Today!
Location
State CO
County El Paso
Area Meridian Ranch
Interior
Interior Features 5-Pc Bath, 9Ft + Ceilings, Great Room
Cooling Central Air
Flooring Carpet, Ceramic Tile, Wood
Fireplaces Number 1
Fireplaces Type Gas, Main, One
Laundry Electric Hook-up, Main
Exterior
Parking Features Attached
Garage Spaces 3.0
Fence Rear
Community Features Community Center, Fitness Center, Parks or Open Space, Playground Area, Pool
Utilities Available Cable, Electricity, Natural Gas, Telephone
Roof Type Composite Shingle
Building
Lot Description Corner, Level
Foundation Full Basement
Water Municipal
Level or Stories 2 Story
Finished Basement 95
Structure Type Wood Frame
Construction Status Existing Home
Schools
Middle Schools Falcon
High Schools Falcon
School District Falcon-49
Others
Special Listing Condition See Show/Agent Remarks
Read Less
Want to know what your home might be worth? Contact us for a FREE valuation!

Our team is ready to help you sell your home for the highest possible price ASAP







