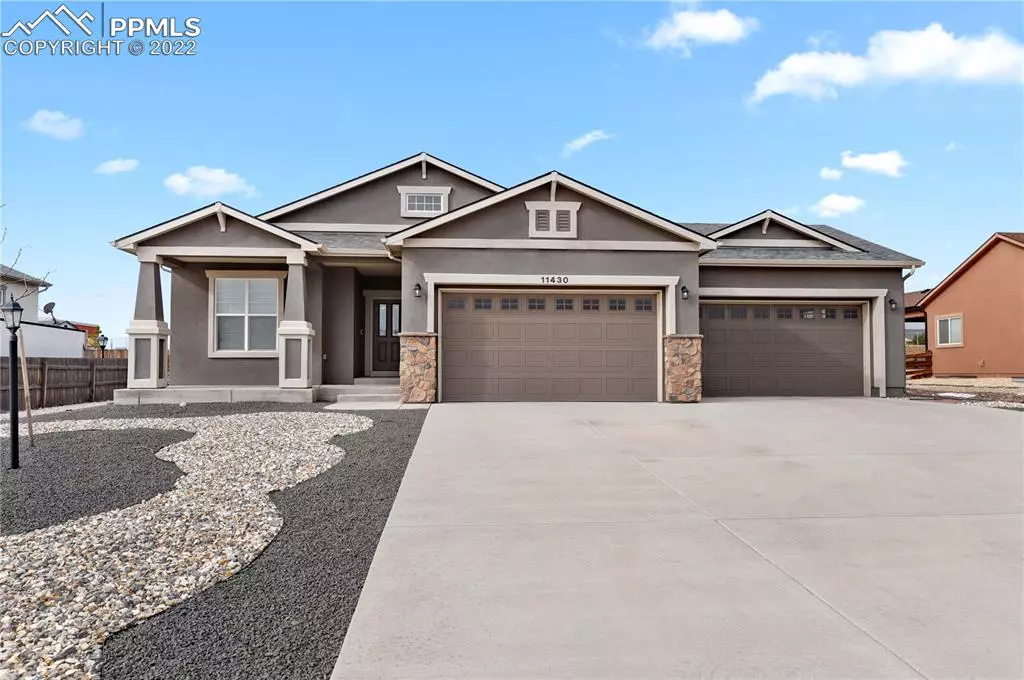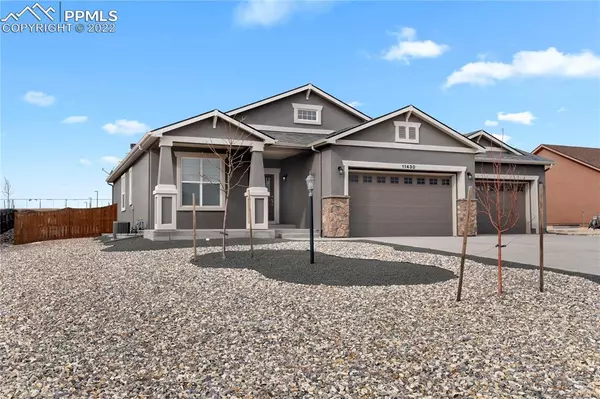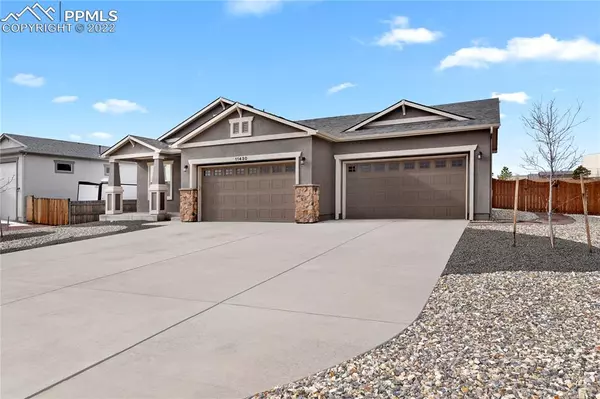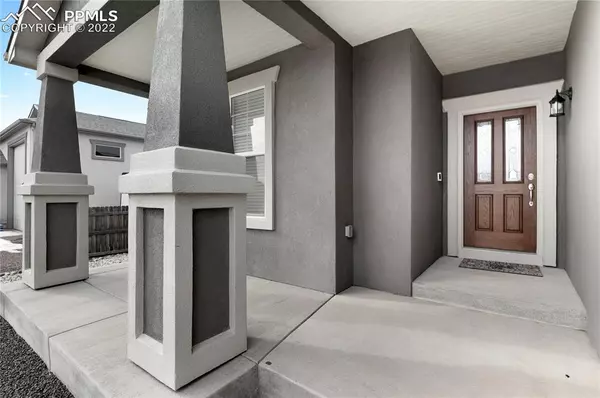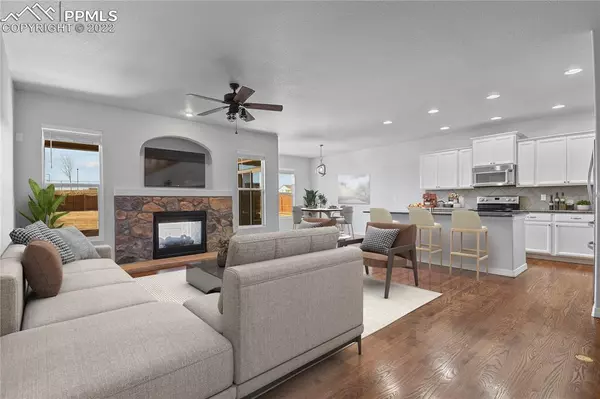$675,000
$650,000
3.8%For more information regarding the value of a property, please contact us for a free consultation.
11430 Palmers Green DR Peyton, CO 80831
4 Beds
3 Baths
3,190 SqFt
Key Details
Sold Price $675,000
Property Type Single Family Home
Sub Type Single Family
Listing Status Sold
Purchase Type For Sale
Square Footage 3,190 sqft
Price per Sqft $211
MLS Listing ID 6655641
Sold Date 03/08/22
Style Ranch
Bedrooms 4
Full Baths 3
Construction Status Existing Home
HOA Y/N No
Year Built 2015
Annual Tax Amount $3,060
Tax Year 2020
Lot Size 0.480 Acres
Property Description
Better than new, Gorgeous Views & immaculately kept gorgeous ranch home with main level living at its best in Paint Brush Hills. 4 big bedrooms, 3 spacious baths and YES, 4 car garage!!! No tandem here! Welcome your guest to the inviting front porch & enjoy the east facing sunrise in the mornings & the morning sunshine will be your natural snow melt in the winter. Gorgeous wood floors throughout the main living areas w/updated beautiful lighting. Big & open floor plan is perfect for entertaining. The spacious living room boasts a stone double sided gas fireplace that serves the living room & outside patio. The gourmet kitchen features stainless appliances, tons of cabinets & counter space. Beautiful slab granite counter tops & breakfast bar plus a big walk-in pantry. The main level laundry is also conveniently on the main level. The open dining area is large enough to seat 8-10 for those family dinners & walk out to the awesome extended brick patio w/ room for your hot tub & the fireplace to warm you on those chilly nights. Plus, spectacular views of Pikes Peak & the front range! The huge master bedroom is fit for a king! Gorgeous views & the spa like ensuite w/ 3-sided fireplace that serves the bedroom and bath. The 6-foot tub, stand-alone shower plus the big cedar lined walk-in closet. The options are unlimited in the huge & open family room/recreation area in the lower level! Plenty of room for a pool table, living space, workout equipment, etc. Plus 2 more big bedrooms with walk in closets, full bath and tons of storage throughout the home. The true 4 car garage is clean as a whistle & plenty of room for all of your toys. NO Hoa's so you can park your RV on the side of the garage or in the huge landscaped fenced backyard. So many upgrades: Trees & shrubs are on a Drip & sprinkler system, granite throughout, alarm system, 9-foot ceilings, window wells covers. Walk to the new grade & middle school. This home will check all the boxes!
Location
State CO
County El Paso
Area Paint Brush Hills
Interior
Interior Features 5-Pc Bath, 9Ft + Ceilings
Cooling Ceiling Fan(s), Central Air
Flooring Carpet, Tile, Wood
Fireplaces Number 1
Fireplaces Type Gas, Main, Two
Laundry Main
Exterior
Parking Features Attached
Garage Spaces 4.0
Fence Rear
Utilities Available Cable, Electricity, Natural Gas
Roof Type Composite Shingle
Building
Lot Description Backs to Open Space, Level, Mountain View, View of Pikes Peak
Foundation Full Basement
Builder Name Campbell Homes LLC
Water Municipal
Level or Stories Ranch
Finished Basement 98
Structure Type Framed on Lot
Construction Status Existing Home
Schools
Middle Schools Falcon
High Schools Falcon
School District Falcon-49
Others
Special Listing Condition Not Applicable
Read Less
Want to know what your home might be worth? Contact us for a FREE valuation!

Our team is ready to help you sell your home for the highest possible price ASAP



