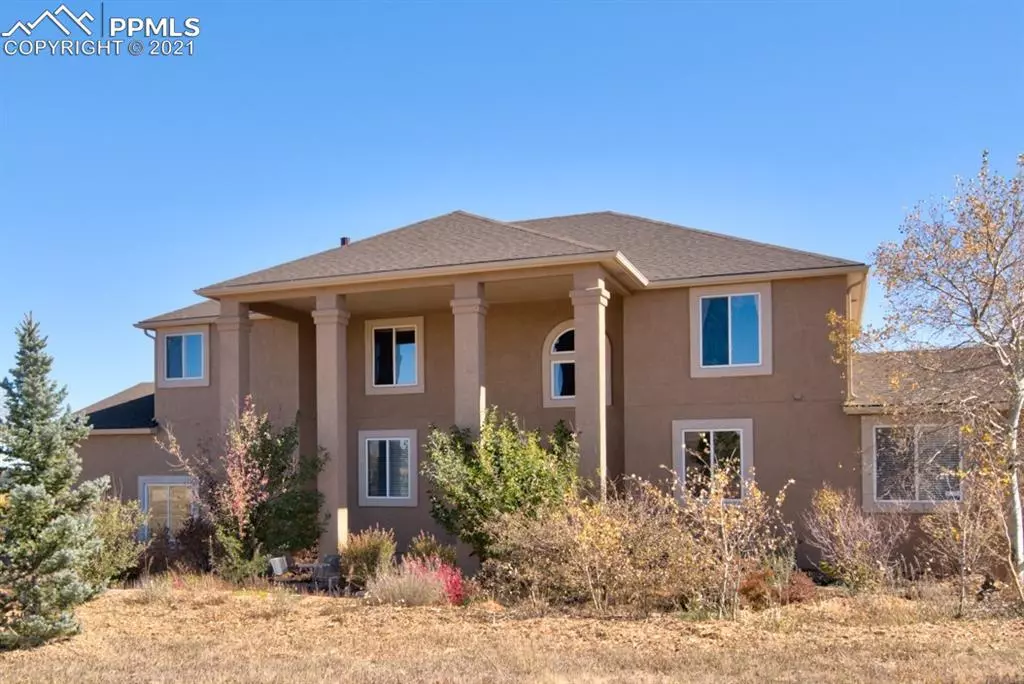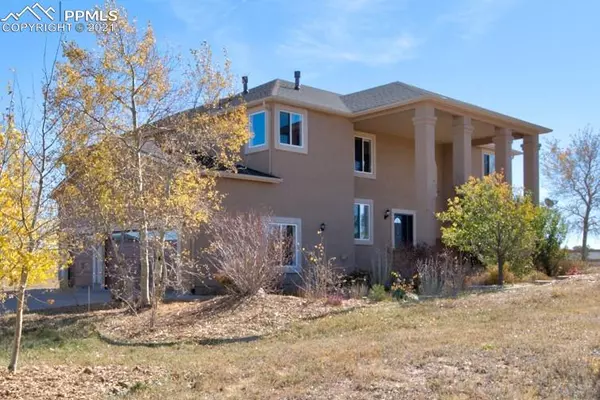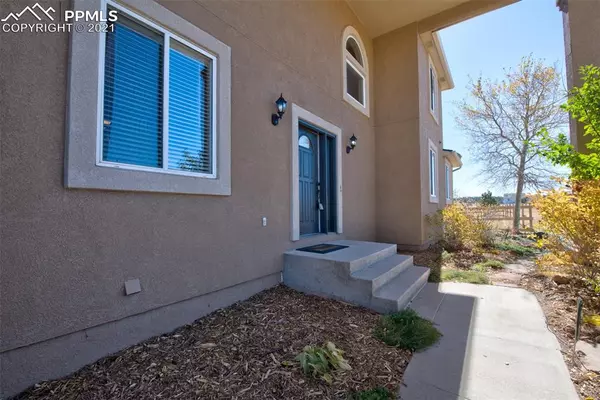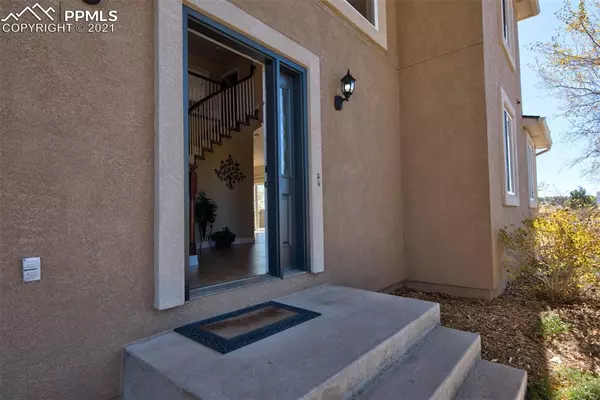$1,218,000
$1,295,000
5.9%For more information regarding the value of a property, please contact us for a free consultation.
15015 Terra Ridge CIR Black Forest, CO 80908
5 Beds
5 Baths
6,705 SqFt
Key Details
Sold Price $1,218,000
Property Type Single Family Home
Sub Type Single Family
Listing Status Sold
Purchase Type For Sale
Square Footage 6,705 sqft
Price per Sqft $181
MLS Listing ID 2616882
Sold Date 03/09/22
Style 2 Story
Bedrooms 5
Full Baths 3
Half Baths 1
Three Quarter Bath 1
Construction Status Existing Home
HOA Fees $10/ann
HOA Y/N Yes
Year Built 2000
Annual Tax Amount $4,033
Tax Year 2020
Lot Size 5.350 Acres
Property Description
This custom home is truly one of a kind with plenty of room for living, working and entertaining. Granite throughout the house including the 4 x 10 island in the large kitchen with double oven and gas range. 5 bedrooms and 3 bathrooms on the second floor including the master suite, with 4 x 7 master shower, jetted soaking tub, double vanity and a huge walk in closet. The main level features formal dining and sitting room, two additional rooms for offices or quest room. Living room with fireplace and loft area opening to the 2nd living room in the walk out basement. The basement if set up for entertaining and living as well with wet bar, theatre room, work out area and bathroom. Lots of storage and closet space in this wonderful home and a real laundry room. South facing deck with view of Pikes Peak. Two furnaces and both with central air for efficient heating and cooling. Three car attached garage and 2 car detached garage with work space. Loafing shed for a horse or close it off and use it for storage. Over five acres of privacy, paved driveway and the ability to enjoy sunrise and sunset as well as the old barn just down Black Forest Road.
Location
State CO
County El Paso
Area Terra Ridge
Interior
Interior Features 6-Panel Doors, 9Ft + Ceilings, Crown Molding, 5-Pc Bath
Cooling Central Air
Flooring Carpet, Ceramic Tile, Tile, Wood, Wood Laminate, Other
Fireplaces Number 1
Fireplaces Type Gas, Main, Three, Upper
Laundry Basement, Electric Hook-up
Exterior
Parking Features Attached, Detached
Garage Spaces 5.0
Utilities Available Electricity, Natural Gas, Telephone
Roof Type Composite Shingle
Building
Lot Description 360-degree View, Corner, Meadow, Mountain View, Rural, View of Pikes Peak
Foundation Full Basement, Walk Out
Water Water Rights, Well
Level or Stories 2 Story
Finished Basement 95
Structure Type Wood Frame
Construction Status Existing Home
Schools
Middle Schools Challenger
School District Academy-20
Others
Special Listing Condition Not Applicable
Read Less
Want to know what your home might be worth? Contact us for a FREE valuation!

Our team is ready to help you sell your home for the highest possible price ASAP







