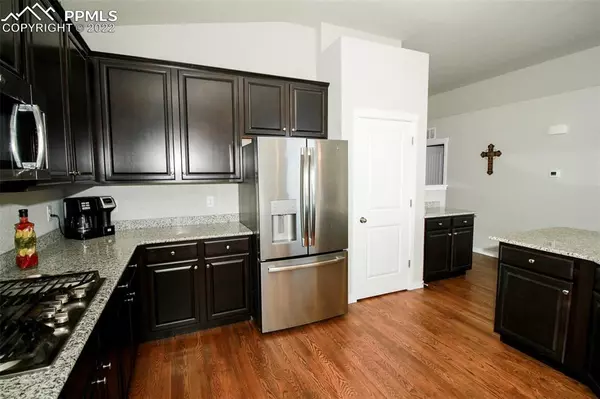$700,000
$699,500
0.1%For more information regarding the value of a property, please contact us for a free consultation.
9803 Devoncove DR Peyton, CO 80831
5 Beds
3 Baths
3,204 SqFt
Key Details
Sold Price $700,000
Property Type Single Family Home
Sub Type Single Family
Listing Status Sold
Purchase Type For Sale
Square Footage 3,204 sqft
Price per Sqft $218
MLS Listing ID 5239700
Sold Date 03/15/22
Style Ranch
Bedrooms 5
Full Baths 3
Construction Status Existing Home
HOA Y/N No
Year Built 2019
Annual Tax Amount $4,291
Tax Year 2020
Lot Size 0.354 Acres
Property Description
BEAUTIFUL MOVE IN READY ranch in immaculate condition featuring an open floor plan, 3 bedrooms on main level and 2 huge bedrooms in basement. Stunning gourmet kitchen with GE stainless steel appliances. "Smart" double wall ovens, gas cooktop, 42" cabinets, large granite island with breakfast bar, 12 foot ceilings, large pantry. Deck off the dining area. Beautiful hardwood floors extend throughout the main level living area. Gas fireplace in great room. Upgraded carpet and baseboards throughout. Master bedroom features large windows, ceiling fans, large walk in closet and a huge 5 piece master bath. MB has granite double vanity free standing shower, large soaking tub, tile floors, and linen closet. A huge fully finished walkout basement with nine foot ceilings features a granite wet bar and mini fridge that is perfect for entertaining. All bedrooms have ceiling fans. Basement bedrooms are oversized with tons of space. Backyard is huge and has been beautifully landscaped with AstroTurf for easy maintenance. Large 1/3 acre corner lot. Backyard also features a hot tub which is covered by a gazebo with privacy shading, large concrete patio, peaceful water feature, paver patio, patio furniture that says with the house, shed and a fire pit. Trampoline stays if wanted. Large dog run on south side of the house. Smaller dog run on north side of the house with doggy door leading into the heated garage. Front yard has auto sprinkler system and a covered front porch with swing. Three car garage has been insulated and is heated. Garage has storage shelving, 220V, and bike rack system. Whole house humidifier and house fan. Camera system stays with house, basement windows are alarmed. This house is loaded with upgrades! NO HOA! Come and see for yourself, won't last long!
Location
State CO
County El Paso
Area Paint Brush Hills
Interior
Interior Features 5-Pc Bath, 9Ft + Ceilings, Vaulted Ceilings
Cooling Ceiling Fan(s), Central Air
Flooring Carpet, Ceramic Tile, Wood
Fireplaces Number 1
Fireplaces Type Main
Laundry Electric Hook-up, Main
Exterior
Parking Features Attached
Garage Spaces 3.0
Community Features Hiking or Biking Trails, Parks or Open Space, Playground Area
Utilities Available Cable, Electricity, Gas Available, Natural Gas, Telephone
Roof Type Composite Shingle
Building
Lot Description Corner, Sloping
Foundation Full Basement, Walk Out
Builder Name Aspen View Homes
Water Assoc/Distr
Level or Stories Ranch
Finished Basement 90
Structure Type Wood Frame
Construction Status Existing Home
Schools
Middle Schools Falcon
High Schools Falcon
School District Falcon-49
Others
Special Listing Condition Not Applicable
Read Less
Want to know what your home might be worth? Contact us for a FREE valuation!

Our team is ready to help you sell your home for the highest possible price ASAP







