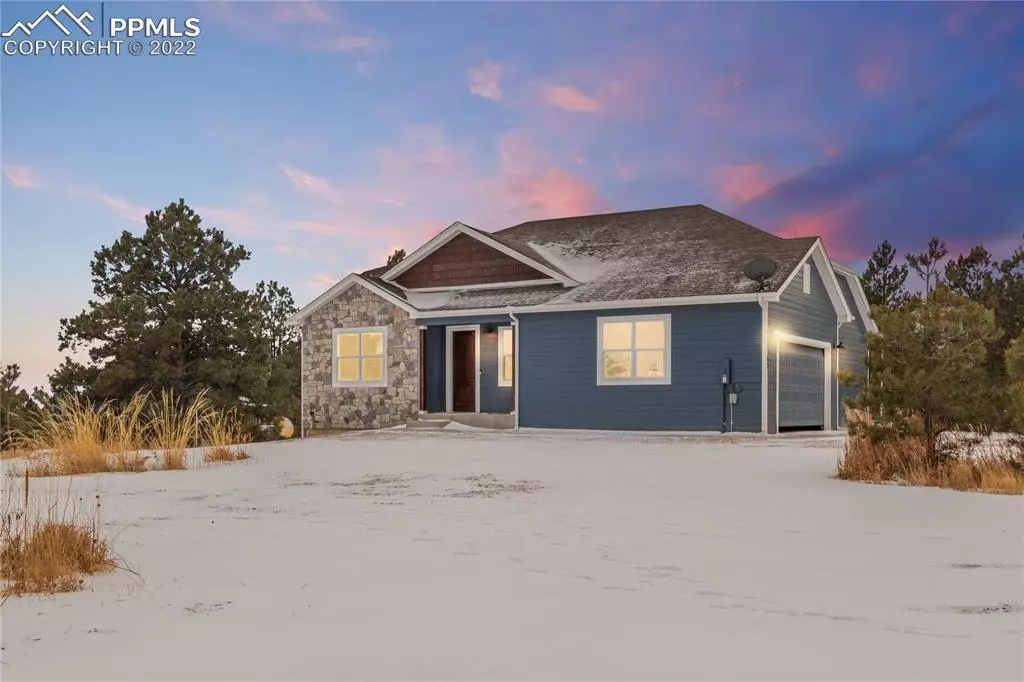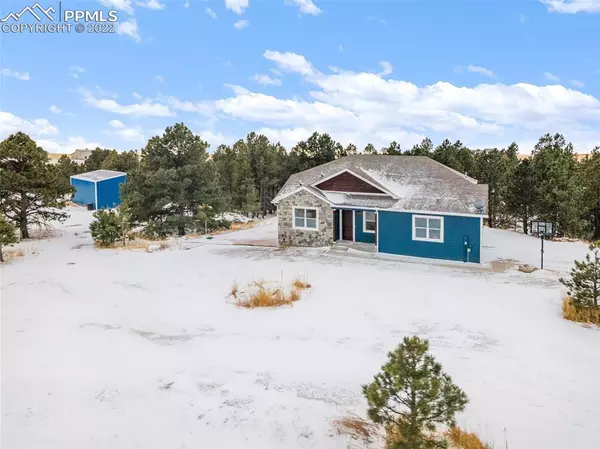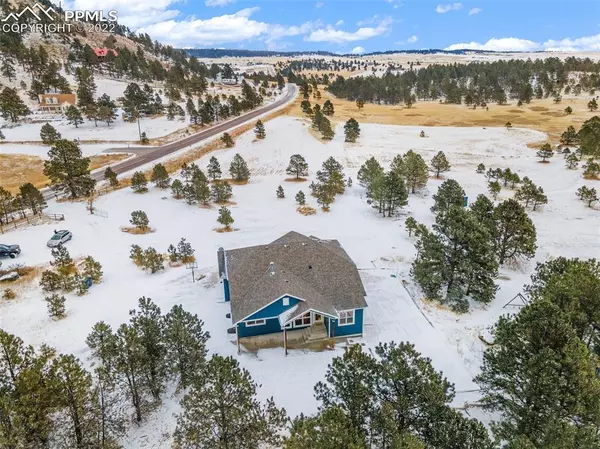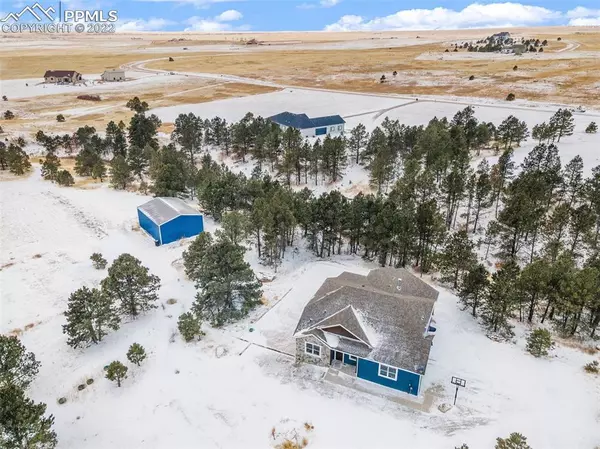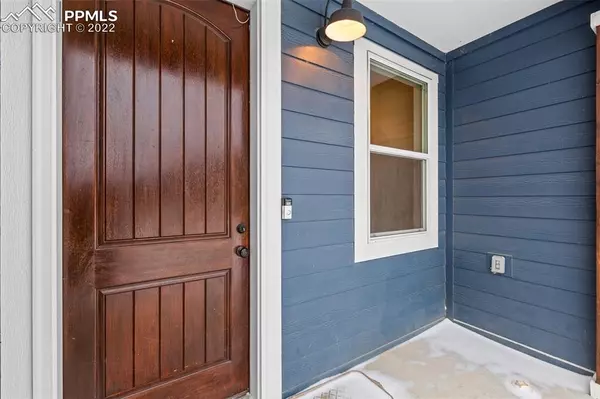$1,100,000
$1,050,000
4.8%For more information regarding the value of a property, please contact us for a free consultation.
17255 Sweet RD Peyton, CO 80831
6 Beds
3 Baths
3,520 SqFt
Key Details
Sold Price $1,100,000
Property Type Single Family Home
Sub Type Single Family
Listing Status Sold
Purchase Type For Sale
Square Footage 3,520 sqft
Price per Sqft $312
MLS Listing ID 3663795
Sold Date 03/18/22
Style Ranch
Bedrooms 6
Full Baths 3
Construction Status Existing Home
HOA Y/N No
Year Built 2019
Annual Tax Amount $2,220
Tax Year 2020
Lot Size 16.570 Acres
Property Description
Spectacular views and wide-open country living are all included with this spacious 6-bedroom home on 16.57 acres! Welcome family and friends into this large ranch with open concept kitchen and living room with beautiful custom stonework on large central island and fireplace. Vaulted ceilings and large windows invite the great Colorado outdoors right into your living room. Details throughout including the built-in pantry, sliding barn doors and mudroom offer character combined with storage. Main floor features primary suite full of natural light with upgraded primary bath attached, 2 additional bedrooms and second full bath. Lower level includes secondary living space, 3 more bedrooms and full bath. Fully fenced property is animal ready including barn and chicken coop. Location is great for horse riding on the property and within the community. Property is mostly fenced in with 4 gates to access the rest of the property. This home has a modulating, ultra high-efficiency hydronic heating system with inverter-driven, ultra high efficiency heat pump cooling/heating, zoned system. With the combination boiler that provides heat and hot water on demand you won't have to worry about any chili Colorado night and always have hot water. Pictures do not show the hilly topography, the elevation change and the pictures all appear significantly more flat than actual elevations.
Location
State CO
County El Paso
Area Tiboria Estates
Interior
Interior Features Vaulted Ceilings
Cooling Central Air
Flooring Carpet, Ceramic Tile, Wood
Fireplaces Number 1
Fireplaces Type Main, Wood
Laundry Basement
Exterior
Parking Features Attached
Garage Spaces 2.0
Utilities Available Electricity
Roof Type Composite Shingle
Building
Lot Description Meadow, Mountain View, Trees/Woods
Foundation Full Basement
Water Well
Level or Stories Ranch
Finished Basement 98
Structure Type Wood Frame
Construction Status Existing Home
Schools
School District Peyton 23Jt
Others
Special Listing Condition Not Applicable
Read Less
Want to know what your home might be worth? Contact us for a FREE valuation!

Our team is ready to help you sell your home for the highest possible price ASAP



