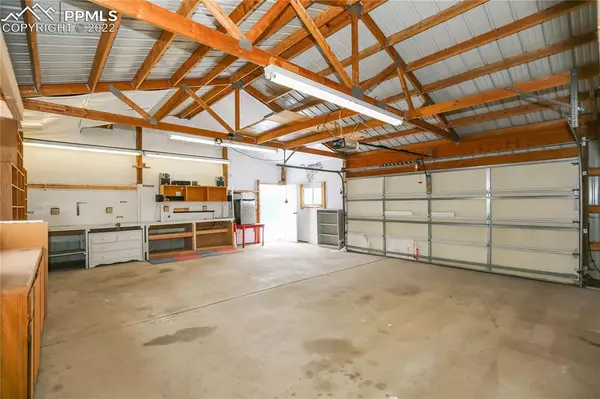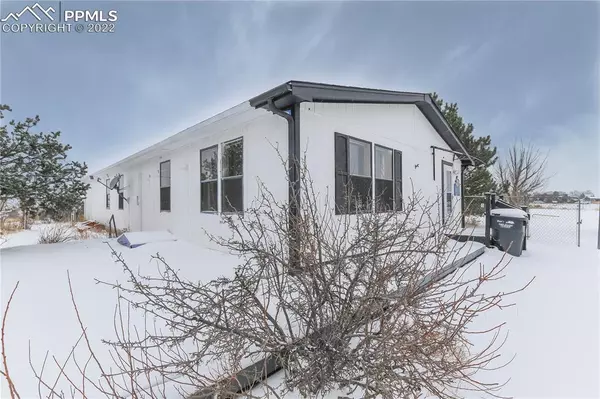$365,000
$365,000
For more information regarding the value of a property, please contact us for a free consultation.
17155 Sage Crest RD Peyton, CO 80831
3 Beds
3 Baths
1,728 SqFt
Key Details
Sold Price $365,000
Property Type Single Family Home
Sub Type Single Family
Listing Status Sold
Purchase Type For Sale
Square Footage 1,728 sqft
Price per Sqft $211
MLS Listing ID 5471459
Sold Date 03/18/22
Style Ranch
Bedrooms 3
Full Baths 2
Half Baths 1
Construction Status Existing Home
HOA Y/N No
Year Built 1992
Annual Tax Amount $1,218
Tax Year 2020
Lot Size 2.500 Acres
Property Description
Updated ranch home with views of the front Range and pikes Peak. Oversized detached 3car tandem garage and many outbuildings in the 2.5acre lot w/storage, setup for chickens, bees, large garden and more! As you enter the great room you were greeted by newer laminate wood floors that flow throughout the main level and bedrooms. Vaulted ceilings and large windows were in the natural light Well the pellet stove will keep you warm in the cool season. The nearby dining room has modern shiplap walls and opens to the kitchen. The kitchen boasts newer gray wood laminate floors and stainless steel appliances, built in pantry and overlooks the living room. The formal living room has views of the landscape and beam ceiling and nearby 1/2 bath. The primary bedroom is located on the main floor with double closets and large bathroom with double vanities wood laminate floor new light fixtures and updated shower pan.The two additional main level bedrooms have laminate wood floors and easy access to hallway full bath. Hallway bath features modern stone Formica countertop and newer light fixture. Outside you have a deck capturing views of the mountains and the prairie. Fenced off yard around house with gates. Detached barn/garage is 30x25. This property is a must see..
Location
State CO
County El Paso
Area Blue Sage
Interior
Interior Features 9Ft + Ceilings, Great Room, Vaulted Ceilings, Other, See Prop Desc Remarks
Cooling Ceiling Fan(s)
Flooring Wood Laminate
Laundry Main
Exterior
Parking Features Detached, Tandem
Garage Spaces 3.0
Fence Rear, Other, See Prop Desc Remarks
Utilities Available Propane, Telephone
Roof Type Composite Shingle
Building
Lot Description Level, Meadow, Mountain View, View of Pikes Peak
Foundation Crawl Space
Water Well
Level or Stories Ranch
Structure Type HUD Standard Manu
Construction Status Existing Home
Schools
School District Falcon-49
Others
Special Listing Condition Estate, See Show/Agent Remarks, Sold As Is
Read Less
Want to know what your home might be worth? Contact us for a FREE valuation!

Our team is ready to help you sell your home for the highest possible price ASAP







