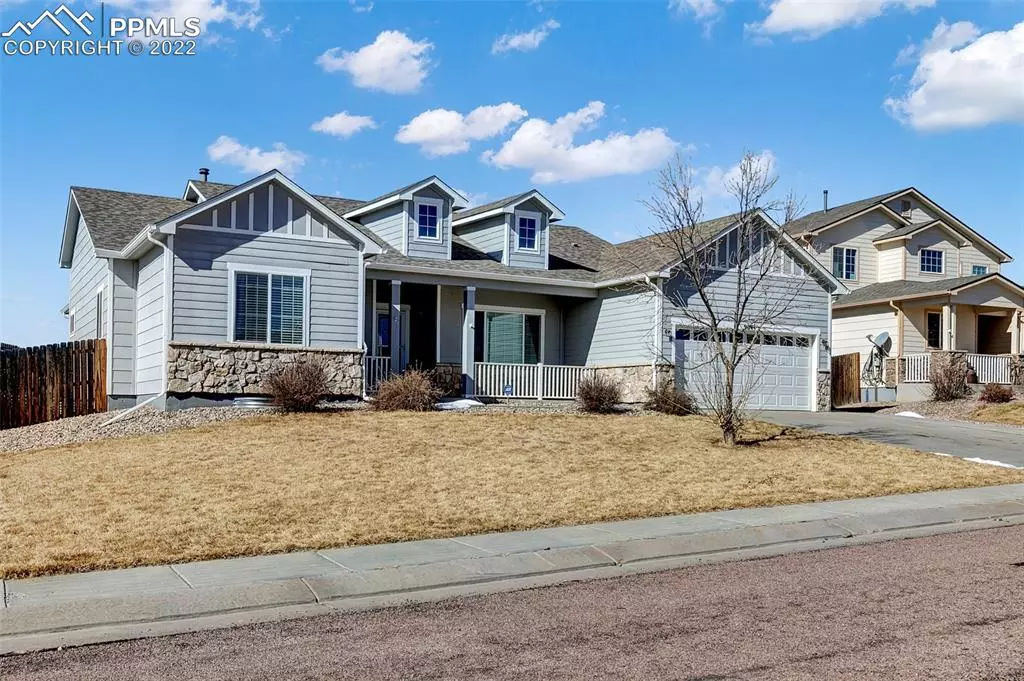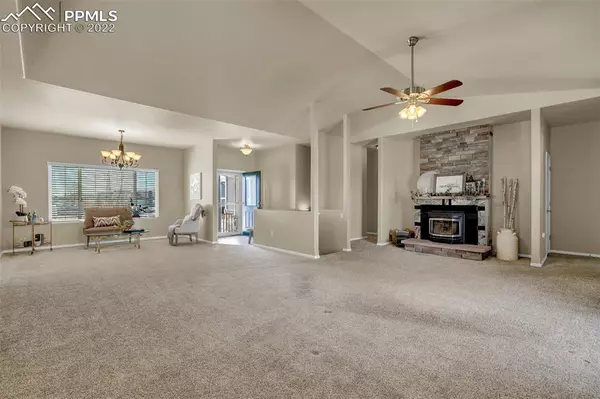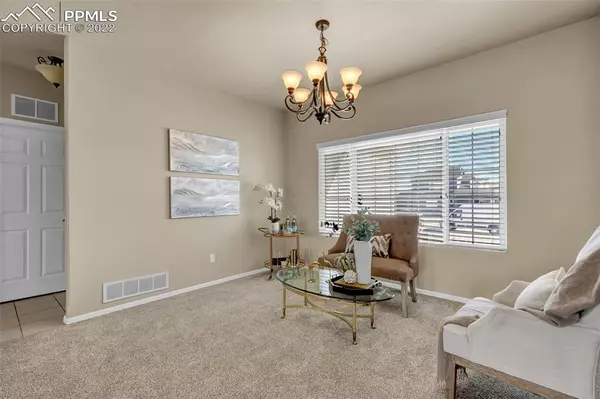$575,000
$565,000
1.8%For more information regarding the value of a property, please contact us for a free consultation.
9044 Sunningdale RD Peyton, CO 80831
5 Beds
3 Baths
4,084 SqFt
Key Details
Sold Price $575,000
Property Type Single Family Home
Sub Type Single Family
Listing Status Sold
Purchase Type For Sale
Square Footage 4,084 sqft
Price per Sqft $140
MLS Listing ID 5683478
Sold Date 03/22/22
Style Ranch
Bedrooms 5
Full Baths 3
Construction Status Existing Home
HOA Fees $8/ann
HOA Y/N Yes
Year Built 2006
Annual Tax Amount $2,259
Tax Year 2020
Lot Size 8,280 Sqft
Property Description
Excellent ranch home in the sought-after destination neighborhood of Woodmen Hills. Gorgeous covered front porch to enjoy greeting guests. Inside is the great room concept with vaulted ceilings and natural light bouncing from the front to the covered deck out back. Its an entertaining dream with huge kitchen including large island that opens to the massive living space. Charming pellet stove and walk out to large covered deck. Popular split plan for bedrooms with private master suite including 5 piece bath with soaking tub. 2 more beds and another full bath on main. Access the 3 car tandem garage right off the kitchen. Huge basement family room with theatre niche wired for surround sound and plumbed for wet bar. Basement bath has heated floor system on a thermostat. Large unfinished storage area with window. 2 large bedrooms and a full bath complete the basement. Walkout to another wonderful patio area to enjoy eves with the wood fireplace. Electrical in place to add hot tub on patio. Reroofed in 2021. Monthly Woodman metro bill includes access to Rec centers in neighborhood. Buyer to verify all data provided.
Location
State CO
County El Paso
Area Woodmen Hills
Interior
Interior Features 9Ft + Ceilings, Great Room, Vaulted Ceilings
Cooling Ceiling Fan(s), Central Air
Fireplaces Number 1
Fireplaces Type Free-standing, Main, One, Pellet
Laundry Electric Hook-up, Main
Exterior
Parking Features Attached
Garage Spaces 3.0
Fence Rear
Utilities Available Electricity, Natural Gas
Roof Type Composite Shingle
Building
Lot Description Level
Foundation Full Basement, Walk Out
Water Assoc/Distr
Level or Stories Ranch
Finished Basement 95
Structure Type Framed on Lot
Construction Status Existing Home
Schools
School District Falcon-49
Others
Special Listing Condition Not Applicable
Read Less
Want to know what your home might be worth? Contact us for a FREE valuation!

Our team is ready to help you sell your home for the highest possible price ASAP







