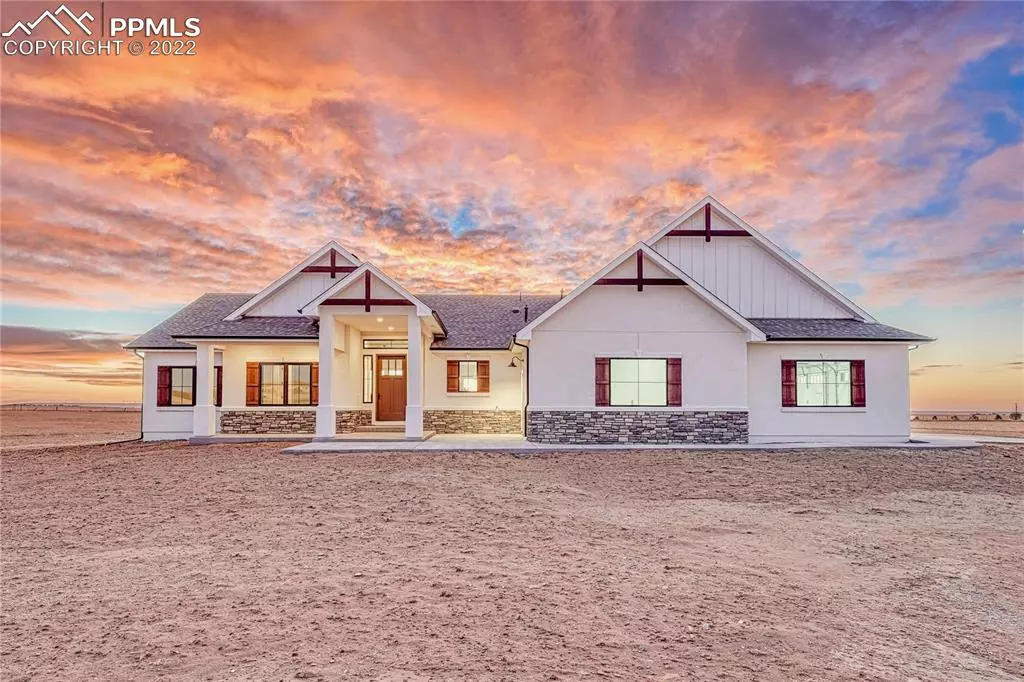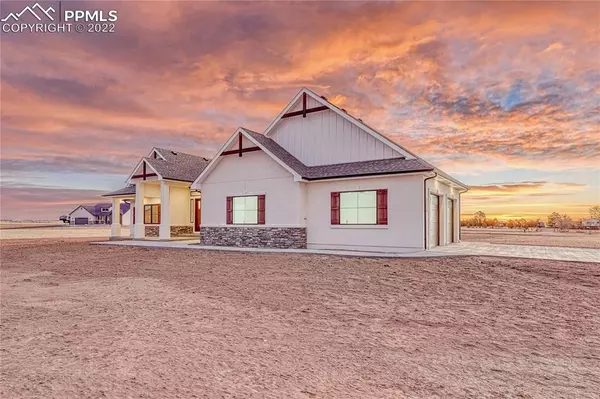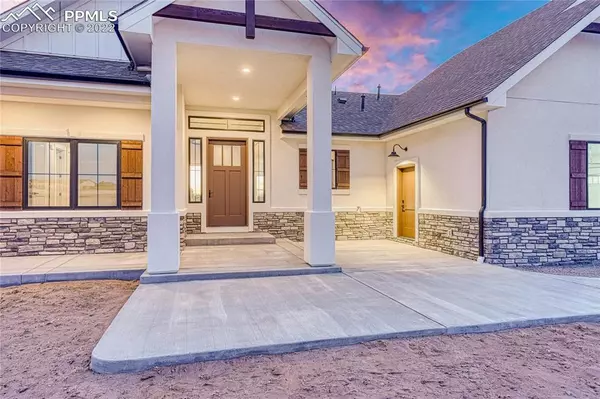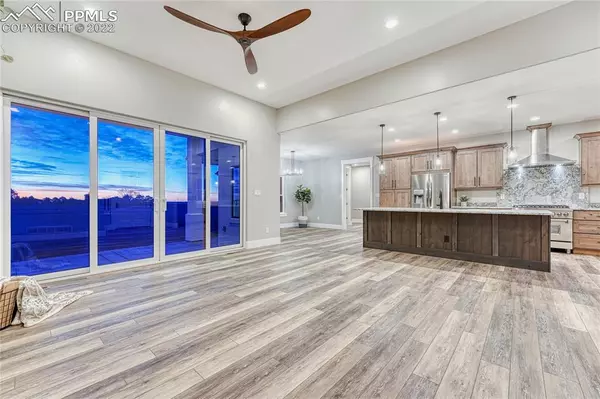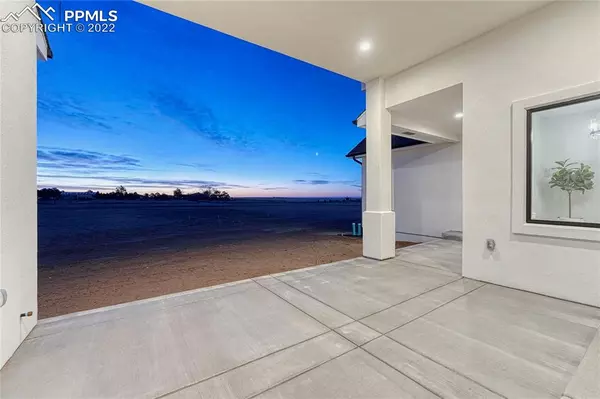$900,000
$900,000
For more information regarding the value of a property, please contact us for a free consultation.
2215 Terri Lee DR Peyton, CO 80831
4 Beds
3 Baths
4,530 SqFt
Key Details
Sold Price $900,000
Property Type Single Family Home
Sub Type Single Family
Listing Status Sold
Purchase Type For Sale
Square Footage 4,530 sqft
Price per Sqft $198
MLS Listing ID 9988154
Sold Date 04/04/22
Style Ranch
Bedrooms 4
Full Baths 2
Half Baths 1
Construction Status New Construction
HOA Fees $25/mo
HOA Y/N Yes
Year Built 2021
Annual Tax Amount $939
Tax Year 2020
Lot Size 5.000 Acres
Property Description
Located in Davis Ranch, this gorgeous modern farmhouse-style 4350 sq ft custom ranch on 5 acres, zoned for horses, features stunning Pikes Peak and Front Range views! Luxury finishes abound in this 4 bedroom, 3 bath home with 4-car tandem garage and full unfinished basement for you to design for your unique needs. The great room boasts 10 ceilings, a stunning floor-to-ceiling stone gas fireplace and walk-out to the large 4-season 17 x 14 covered patio. Adjacent is the light-filled dining area, providing views of the patio and expansive backyard. Once you get past the kitchens glorious view of Pikes Peak, you will note the many high-end features and fixtures: professional dual fuel range, modern vent hood, gorgeous granite countertops, expansive island, Frigidaire Gallery appliances and alder cabinetry. Refrigerator included! The master retreat features covered patio access, a large walk-in closet and passage to the laundry room. Find your private oasis in the spa-like 5-piece bath featuring abundant natural light, a modern stand-alone soaker tub, custom tile work, double vanity with granite countertop and large walk-in shower with rain head. Also on the main floor are three additional bedrooms with ceiling fans, two with beautiful Pikes Peak views, and a large full bath with double vanity, granite countertops and a window. Completing the main floor is the mudroom and laundry room with a utility sink, window, pantry and cabinetry. The unfinished basement has private exterior access, 9 ceilings and 2 bathroom rough-ins. The 4-car garage has hot/cold water, 2 service doors and expansive attic storage. Plenty of space for lots of toys! An additional plus is 220-volt available on the exterior. Enjoy country living a short drive from Schriever Air Force Base, Peterson Air Force Base, Falcon, Peyton and Colorado Springs.
Location
State CO
County El Paso
Area Davis Ranch
Interior
Interior Features 9Ft + Ceilings, Great Room
Cooling Central Air
Fireplaces Number 1
Fireplaces Type Gas, Main, One
Laundry Electric Hook-up, Main
Exterior
Parking Features Attached, Tandem
Garage Spaces 4.0
Utilities Available Electricity, Propane
Roof Type Composite Shingle
Building
Lot Description Backs to Open Space, Level, Mountain View, View of Pikes Peak
Foundation Full Basement
Builder Name Zook Contracting Inc
Water Well
Level or Stories Ranch
Structure Type Wood Frame
New Construction Yes
Construction Status New Construction
Schools
School District Falcon-49
Others
Special Listing Condition Builder Owned
Read Less
Want to know what your home might be worth? Contact us for a FREE valuation!

Our team is ready to help you sell your home for the highest possible price ASAP



