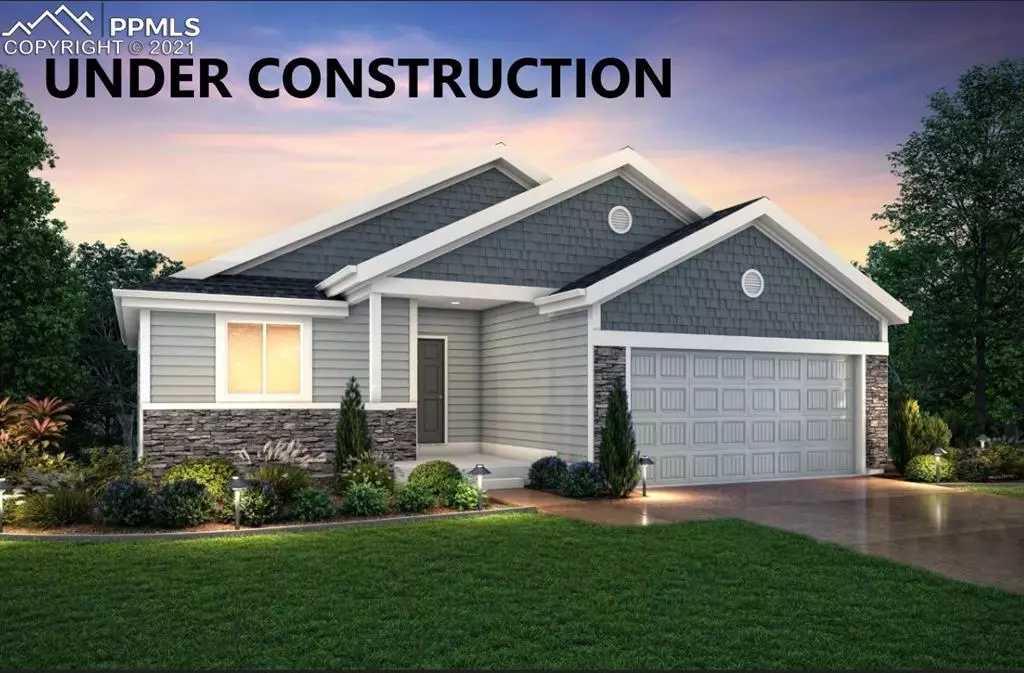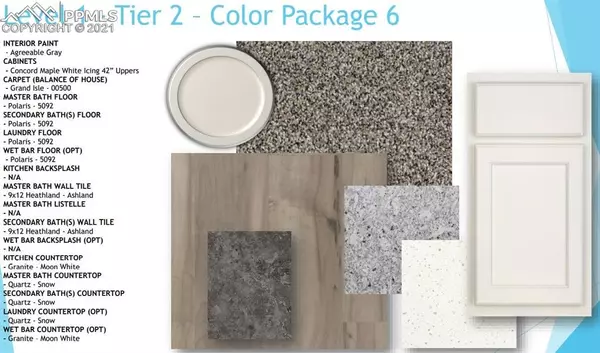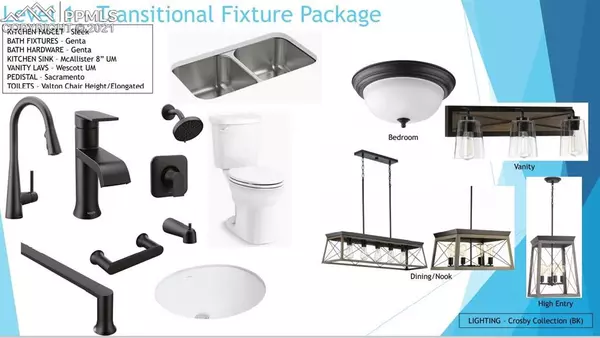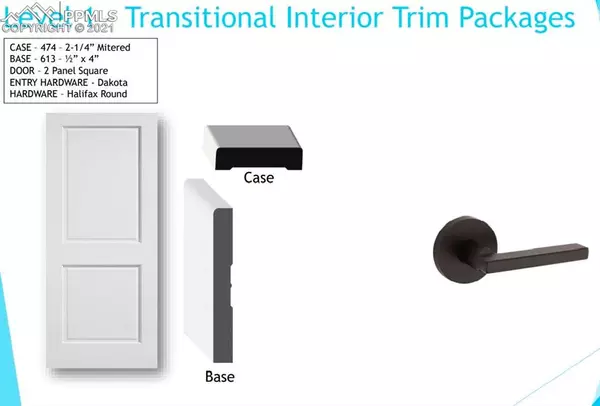$483,590
$483,590
For more information regarding the value of a property, please contact us for a free consultation.
10516 Summer Ridge DR Peyton, CO 80831
4 Beds
3 Baths
2,489 SqFt
Key Details
Sold Price $483,590
Property Type Single Family Home
Sub Type Single Family
Listing Status Sold
Purchase Type For Sale
Square Footage 2,489 sqft
Price per Sqft $194
MLS Listing ID 7254338
Sold Date 03/15/22
Style Ranch
Bedrooms 4
Full Baths 3
Construction Status Under Construction
HOA Fees $7/ann
HOA Y/N Yes
Year Built 2021
Tax Year 2020
Lot Size 6,187 Sqft
Property Description
Lowell (1207 Plan) 2484 Sq Ft in Meridian Ranch. This Lowell floor plan ranch style home is 2484 total sq ft w/ 4 bedrooms + 3 full baths & a large finished bsmt. LVP kitchen/dining, vaulted ceilings over great room/kitchen/dining. Stainless steel kitchen appliances, kitchen island w/granite or quarts. Vaulted primary w/5pc bath with granite or quarts. LED recessed lighting in kitchen throughout the home. LVP in baths & laundry. Open floor plan with open railing at entry, spacious rec room, main level laundry.
Location
State CO
County El Paso
Area Rolling Hills Ranch
Interior
Cooling Central Air
Laundry Main
Exterior
Parking Features Attached
Garage Spaces 2.0
Fence None
Community Features Club House, Community Center, Dining, Dog Park, Fitness Center, Golf Course, Hiking or Biking Trails, Lake/Pond, Parks or Open Space, Playground Area, Pool
Utilities Available Electricity, Electricity Available, Gas Available, Natural Gas
Roof Type Composite Shingle
Building
Lot Description Backs to Open Space
Foundation Full Basement
Builder Name Tralon Homes
Water Assoc/Distr
Level or Stories Ranch
Finished Basement 85
Structure Type Framed on Lot
Construction Status Under Construction
Schools
School District Falcon-49
Others
Special Listing Condition Builder Owned
Read Less
Want to know what your home might be worth? Contact us for a FREE valuation!

Our team is ready to help you sell your home for the highest possible price ASAP







