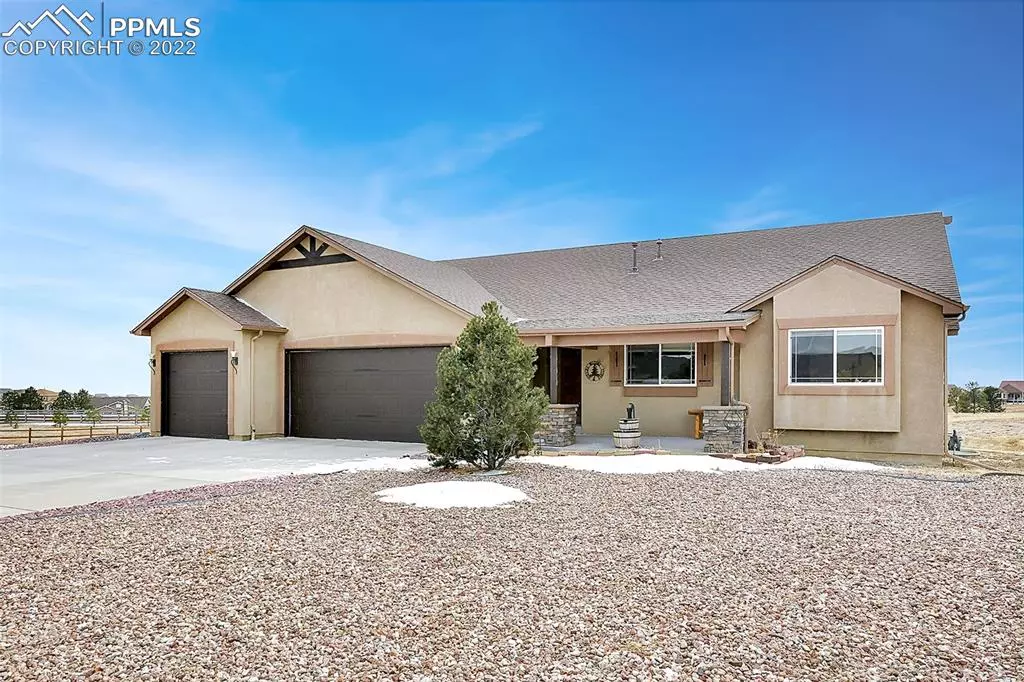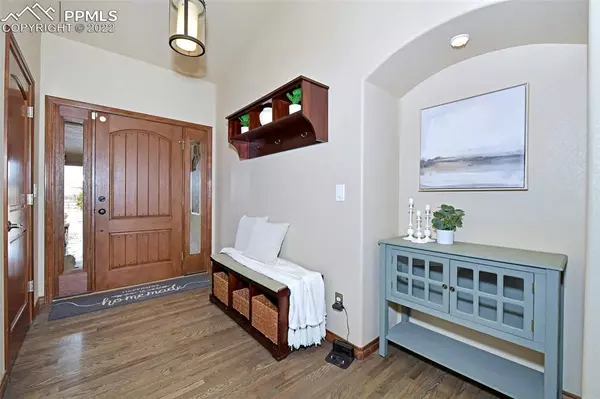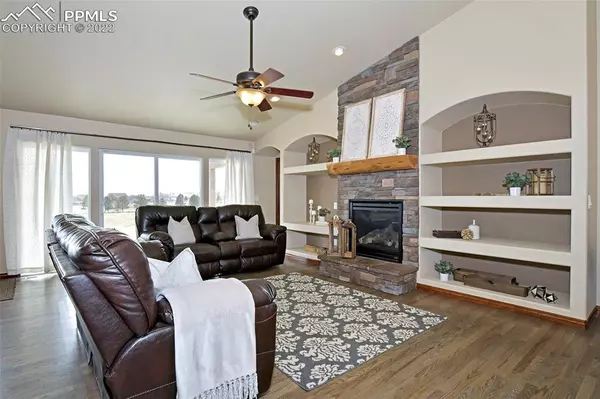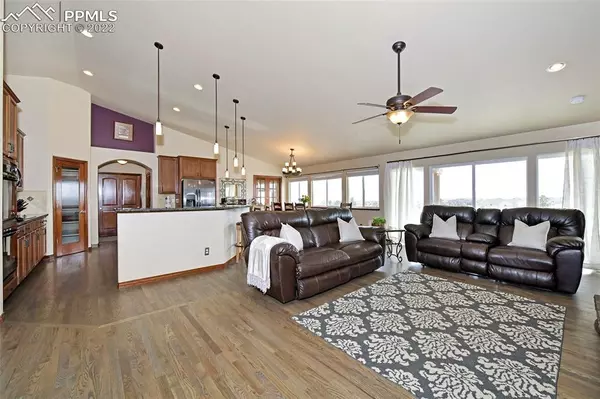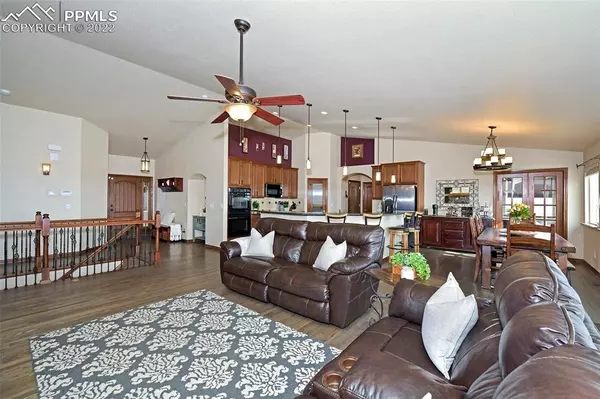$835,000
$795,000
5.0%For more information regarding the value of a property, please contact us for a free consultation.
12065 Black Hills DR Peyton, CO 80831
5 Beds
4 Baths
3,905 SqFt
Key Details
Sold Price $835,000
Property Type Single Family Home
Sub Type Single Family
Listing Status Sold
Purchase Type For Sale
Square Footage 3,905 sqft
Price per Sqft $213
MLS Listing ID 8274131
Sold Date 04/15/22
Style Ranch
Bedrooms 5
Full Baths 3
Three Quarter Bath 1
Construction Status Existing Home
HOA Y/N No
Year Built 2011
Annual Tax Amount $3,833
Tax Year 2021
Lot Size 1.720 Acres
Property Description
This stucco ranch style home on a 1.72-acre lot has unobstructed views of the mountains and Pikes Peak. Great curb appeal with the inviting front porch, xeriscaped landscaping and the oversized driveway pad. Inside you will appreciate the recently refinished hardwood flooring throughout the great room. Open floor plan with floor to ceiling stacked stone custom gas fireplace and vaulted ceilings. The gourmet kitchen features a double oven, cooktop, plenty of 42-inch hickory cabinets with crown molding, slab granite counters, stainless appliances, pantry and breakfast bar. Pendants and recessed lighting provide just the right amount of light. The spacious master bedroom shares a double-sided fireplace with the en-suite 5-piece bath featuring a side-by-side jetted tub, generous shower, double vanity and walk in closet. The custom barn door is made from locally sourced reclaimed wood. An office and a large laundry room with sink and window, 2 bedrooms and a full bath finish the main level design. Relax on the oversized, covered concrete patio with hot tub and fire pit and drink in the amazing sunsets. Want to hang out with Fido? It's easy with the custom dog door and electric fencing. The additional basement bedroom suite allows for multi-generational living with the attached bath and walk in closet. Just across the hall is the 5th bedroom with en-suite full bath. The spacious family room with wet bar is perfect for all your entertainment needs. Need more storage, this home has that too. Custom six panel wood doors and trim work throughout. The oversized 4 car garage has a service door to the back yard. Enjoy the whole house water filtration system. Beautiful country setting in Meridian Ranch with two amazing recreation centers and just a short distance from everything.
Location
State CO
County El Paso
Area Meridian Ranch
Interior
Interior Features 5-Pc Bath, 6-Panel Doors, Great Room, Vaulted Ceilings
Cooling Ceiling Fan(s), Central Air
Flooring Carpet, Tile, Vinyl/Linoleum, Wood
Fireplaces Number 1
Fireplaces Type Gas, Main, Masonry, Two
Laundry Main
Exterior
Parking Features Attached
Garage Spaces 4.0
Fence None
Community Features Club House, Community Center, Dining, Dog Park, Fitness Center, Golf Course, Hiking or Biking Trails, Parks or Open Space, Playground Area, Pool, Spa
Utilities Available Electricity, Natural Gas
Roof Type Composite Shingle
Building
Lot Description Mountain View, View of Pikes Peak
Foundation Full Basement
Water Assoc/Distr
Level or Stories Ranch
Finished Basement 100
Structure Type Wood Frame
Construction Status Existing Home
Schools
School District Falcon-49
Others
Special Listing Condition Not Applicable
Read Less
Want to know what your home might be worth? Contact us for a FREE valuation!

Our team is ready to help you sell your home for the highest possible price ASAP



