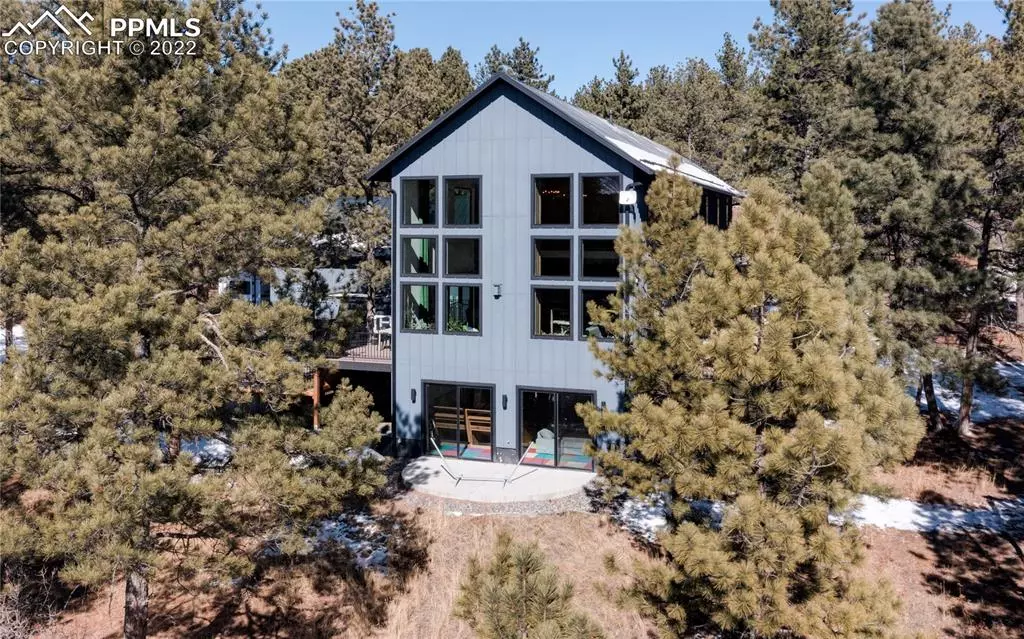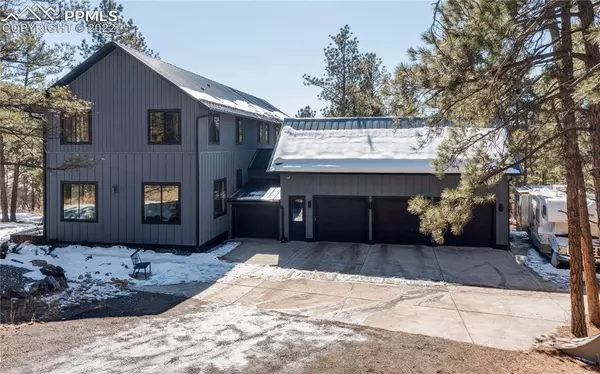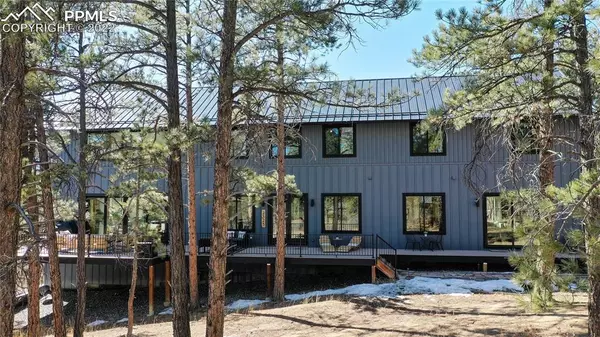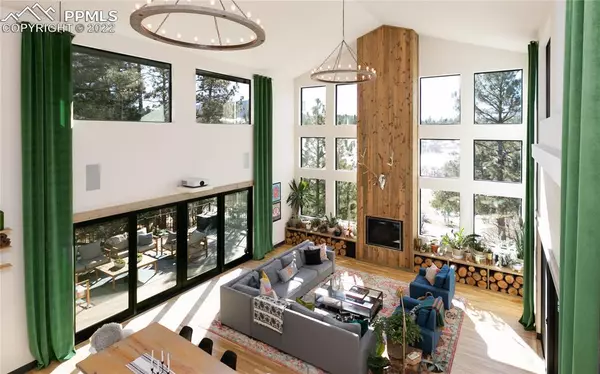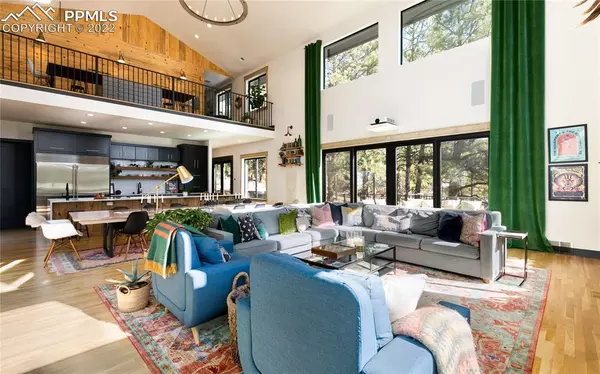$2,100,000
$2,150,000
2.3%For more information regarding the value of a property, please contact us for a free consultation.
2323 Quartz Mountain DR Larkspur, CO 80118
6 Beds
5 Baths
6,251 SqFt
Key Details
Sold Price $2,100,000
Property Type Single Family Home
Sub Type Single Family
Listing Status Sold
Purchase Type For Sale
Square Footage 6,251 sqft
Price per Sqft $335
MLS Listing ID 7409414
Sold Date 05/04/22
Style 2 Story
Bedrooms 6
Full Baths 4
Half Baths 1
Construction Status Existing Home
HOA Fees $4/ann
HOA Y/N Yes
Year Built 2017
Annual Tax Amount $7,997
Tax Year 2021
Lot Size 5.660 Acres
Property Description
Featured in Colorado Homes & Lifestyles Magazine, this remarkable custom home on 5.66 private and serene acres offers approximately 6251 square-feet with 6 bedrooms and 5 bathrooms and a seamless floor plan with plenty of natural light. One of the owners is an interior design consultant & this home showcases her talents beautifully! She mixed white oak floors with modern finishes and a neutral color palette. The Great Room has a 25 soaring ceiling, floor to ceiling tongue & groove blue pine encased fireplace, center-meet doors for full house airflow, professional grade projector/screen and towering Pella Windows that frame the views of the foothills. The spectacular kitchen offers an oversized Carrara marble edge waterfall counter with bar seating for 6-8, custom cabinetry, professional grade appliances including 48 dual range with 6 gas burners & double oven (natural gas high altitude), Bosch Silence Plus dishwasher & Frigidaire Professional series column refrigerator & freezer set, veggie sink & enormous walk-in pantry. The white oak hardwood flooring continues through the main floor primary suite which includes dual Erzo 6 light candle chandeliers, blue pine encased fireplace, office space, sitting area & luxurious en suite bath w/solid walnut counter, massive walk-in shower with Carrara marble bench, dual vanities & large walk-in closet. Designer finishes continue throughout the upper & lower levels. 2 laundry rooms. In floor radiant heat, 2 air handlers for A/C & whole house attic fan. Hardwired high speed Ubiquiti internet. About 3000 sq feet of decks surround the home together w/ an outdoor heated swimming pool, hot tub, tree house & in-ground trampoline. Metal roof w/snow bar. Elevator lift in 3 car attached garage plus a 4th bay for toy storage & parking space for your RV. Heated driveway apron. 3D tour and aerial video coming soon!
Location
State CO
County Douglas
Area Perry Park East
Interior
Interior Features 9Ft + Ceilings, Great Room
Cooling Attic Fan, Central Air
Flooring Carpet, Natural Stone, Wood, Other
Fireplaces Number 1
Fireplaces Type Gas, Two
Laundry Main, Upper
Exterior
Parking Features Attached
Garage Spaces 3.0
Utilities Available Cable, Electricity, Natural Gas, Telephone
Roof Type Metal
Building
Lot Description Trees/Woods, See Prop Desc Remarks
Foundation Full Basement, Walk Out
Water Assoc/Distr
Level or Stories 2 Story
Finished Basement 84
Structure Type Wood Frame
Construction Status Existing Home
Schools
Middle Schools Castle Rock
High Schools Castle View
School District Douglas Re1
Others
Special Listing Condition Not Applicable
Read Less
Want to know what your home might be worth? Contact us for a FREE valuation!

Our team is ready to help you sell your home for the highest possible price ASAP



