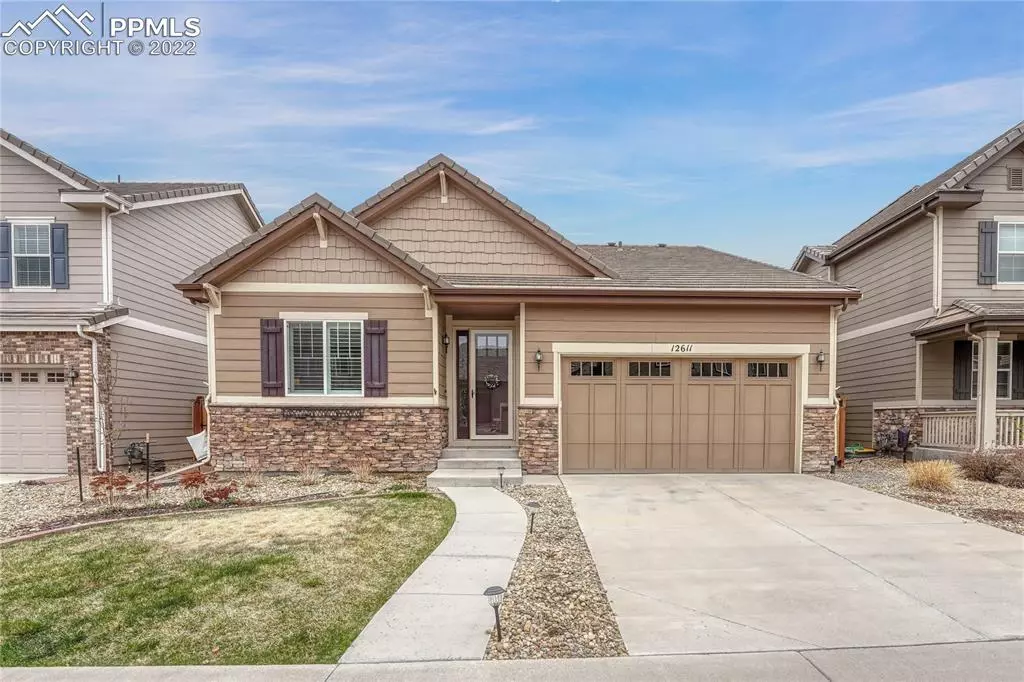$741,000
$650,000
14.0%For more information regarding the value of a property, please contact us for a free consultation.
12611 Fisher DR Englewood, CO 80112
3 Beds
2 Baths
3,620 SqFt
Key Details
Sold Price $741,000
Property Type Single Family Home
Sub Type Single Family
Listing Status Sold
Purchase Type For Sale
Square Footage 3,620 sqft
Price per Sqft $204
MLS Listing ID 5196049
Sold Date 05/09/22
Style Ranch
Bedrooms 3
Full Baths 2
Construction Status Existing Home
HOA Fees $80/mo
HOA Y/N Yes
Year Built 2015
Annual Tax Amount $3,635
Tax Year 2021
Lot Size 5,184 Sqft
Property Description
Beautiful grades throughout this well maintained, newer built, one owner, ranch style home. Open floor plan includes a gourmet kitchen with a large island, slab quartz counter tops, stunning stone back splash, stainless steel appliances, and a 5 burner gas cooktop. Other amenities include 9' ceilings, a tasteful gas fireplace & surround, hardwood floors, plantation shutters, & built-in speakers. Sizable primary bedroom includes upgraded carpet, crown molding, walk-in closet, and a 5 piece bathroom with upgraded finishes as well. Low maintenance yard has been professionally landscaped to include a gas fire pit, privacy fence, front & back sprinkler system, and a covered patio. Property also boasts a full unfinished basement with a good layout for a custom finish, radon mitigation system, humidifier, epoxy garage floor, cement tile roof, and central A/C. Conveniently located near Lincoln and Peoria Rd. Minutes from I-25, DTC, Meridian Business Park, Park Meadows Mall, schools, shops, & hospitals.
Location
State CO
County Douglas
Area Meridian International Business
Interior
Interior Features 9Ft + Ceilings, Crown Molding
Cooling Ceiling Fan(s), Central Air
Flooring Carpet, Ceramic Tile, Wood Laminate
Fireplaces Number 1
Fireplaces Type Gas, Main, One
Laundry Main
Exterior
Parking Features Attached
Garage Spaces 2.0
Fence All
Utilities Available Electricity, Natural Gas, Telephone
Roof Type Tile
Building
Lot Description Level, Sloping
Foundation Full Basement
Builder Name Richmond Am Hm
Water Municipal
Level or Stories Ranch
Structure Type Framed on Lot
Construction Status Existing Home
Schools
Middle Schools Cresthill
High Schools Highlands Ranch
School District Douglas Re1
Others
Special Listing Condition Not Applicable
Read Less
Want to know what your home might be worth? Contact us for a FREE valuation!

Our team is ready to help you sell your home for the highest possible price ASAP



