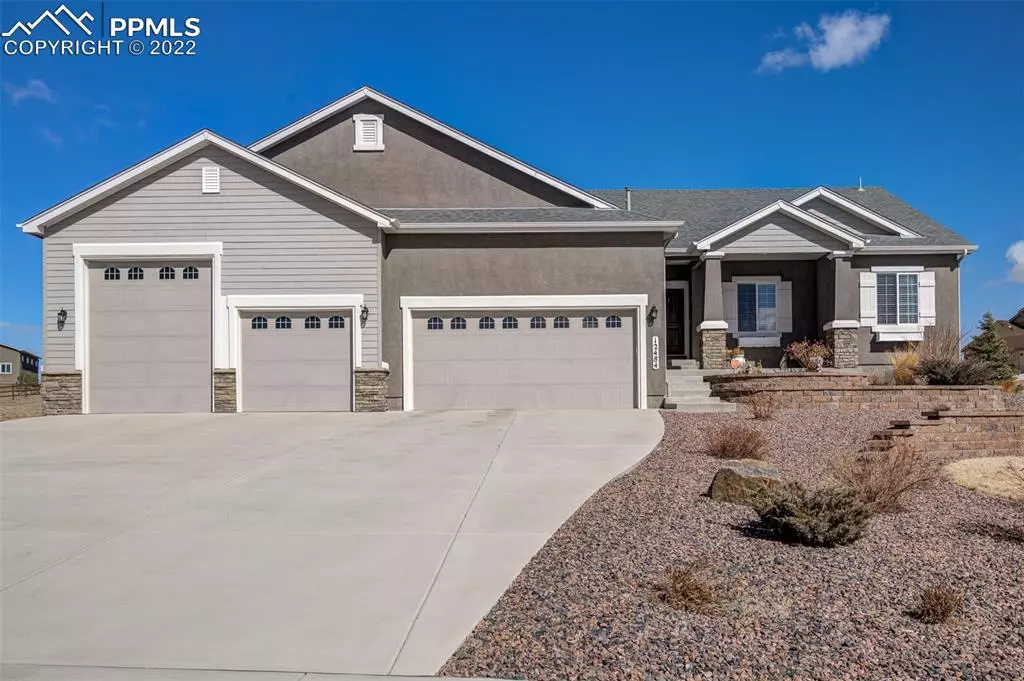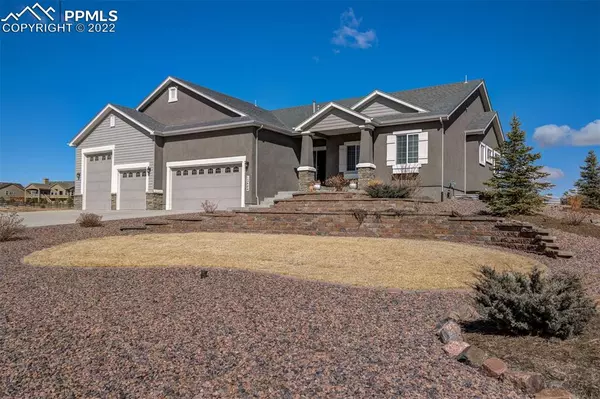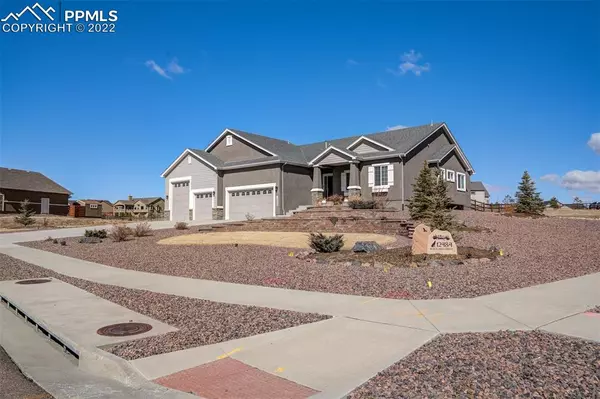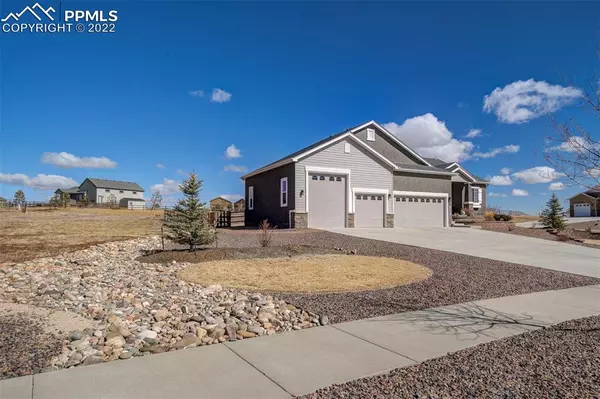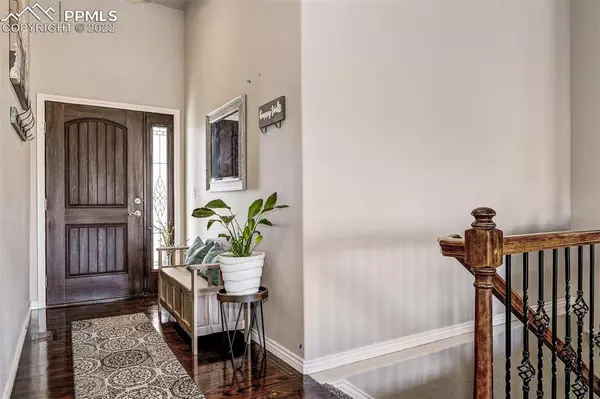$850,000
$819,900
3.7%For more information regarding the value of a property, please contact us for a free consultation.
12484 Black Hills DR Peyton, CO 80831
5 Beds
3 Baths
3,522 SqFt
Key Details
Sold Price $850,000
Property Type Single Family Home
Sub Type Single Family
Listing Status Sold
Purchase Type For Sale
Square Footage 3,522 sqft
Price per Sqft $241
MLS Listing ID 6057961
Sold Date 05/09/22
Style Ranch
Bedrooms 5
Full Baths 3
Construction Status Existing Home
HOA Fees $7/ann
HOA Y/N Yes
Year Built 2015
Annual Tax Amount $3,916
Tax Year 2020
Lot Size 1.110 Acres
Property Description
Welcome home! Main level living at its finest with a Spectacular RV GARAGE!! Space enough for 6 cars or, 4 cars and your RV! AND has a 50 amp circuit for your electric vehicle! This beautiful home is located in the Estates at Meridian Ranch. A cornet lot, over an acre of land, and featuring all the upgrades you would expect! Throughout the spacious main level, are vaulted ceilings, and gorgeous 3/4 inch oak floors! The gourmet kitchen features granite slab counters, hickory cabinets, stainless steel appliances, gas cooktop, extra deep double ovens, a pantry and a breakfast bar! In the living room is a gas fireplace, perfect to cuddle up in front of on those cold winter evenings! There is a walk out to your covered patio with sitting areas and a firepit, and is accessible from both the living room and the master bedroom! In the master bedroom is a huge walk-in closet, and the attached 5-piece bathroom has a large walk-in shower with dual shower heads and body jets on either side, as well as a free standing soaking tub! The downstairs 34 x 21 family room, is perfect for entertaining, and features a wet bar and is large enough for a pool table, and any other game tables, or it can be turned into a a theater room! And don't forget the Rec center! Perfect for the entire family with pools, a gym, a fitness room and lots of events to include youth sports, parents night out, dances, festivals and workout classes! Come check out this fabulous home in this fabulous area!
Location
State CO
County El Paso
Area Meridian Ranch
Interior
Interior Features 5-Pc Bath, 9Ft + Ceilings, Crown Molding, Great Room, Vaulted Ceilings
Cooling Ceiling Fan(s), Central Air
Flooring Carpet, Ceramic Tile, Vinyl/Linoleum, Wood
Fireplaces Number 1
Fireplaces Type Gas, Main
Laundry Electric Hook-up, Main
Exterior
Parking Features Attached, Tandem
Garage Spaces 6.0
Fence Rear
Utilities Available Cable, Electricity, Natural Gas
Roof Type Composite Shingle
Building
Lot Description Corner, Level
Foundation Full Basement
Builder Name Majestic Cst Hm
Water Municipal
Level or Stories Ranch
Finished Basement 100
Structure Type Wood Frame
Construction Status Existing Home
Schools
School District Falcon-49
Others
Special Listing Condition Not Applicable
Read Less
Want to know what your home might be worth? Contact us for a FREE valuation!

Our team is ready to help you sell your home for the highest possible price ASAP



