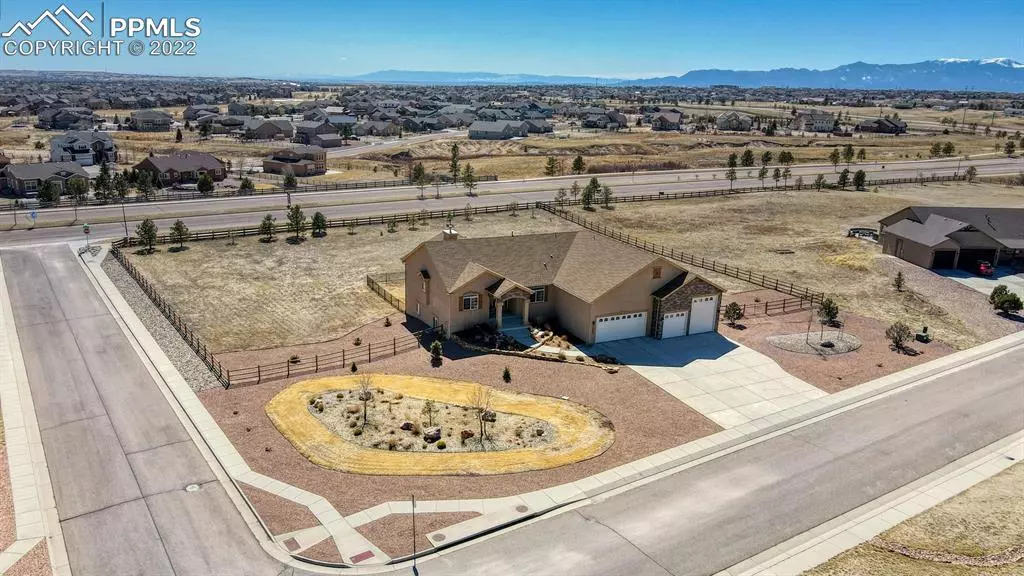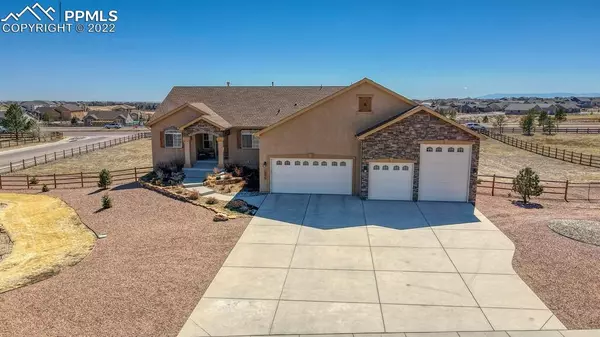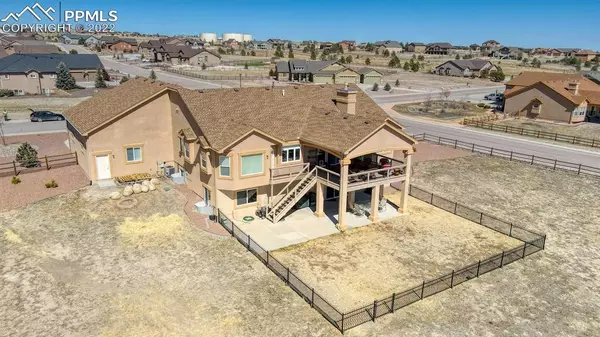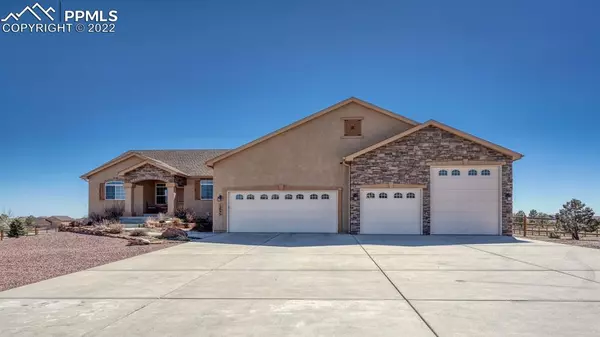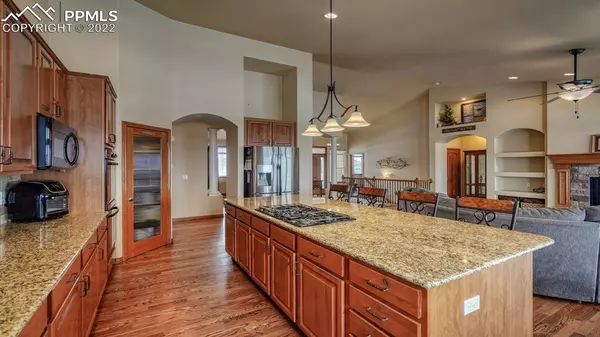$875,000
$825,000
6.1%For more information regarding the value of a property, please contact us for a free consultation.
12095 Black Hills DR Peyton, CO 80831
6 Beds
5 Baths
4,680 SqFt
Key Details
Sold Price $875,000
Property Type Single Family Home
Sub Type Single Family
Listing Status Sold
Purchase Type For Sale
Square Footage 4,680 sqft
Price per Sqft $186
MLS Listing ID 3555181
Sold Date 05/10/22
Style Ranch
Bedrooms 6
Full Baths 3
Half Baths 1
Three Quarter Bath 1
Construction Status Existing Home
HOA Fees $7/ann
HOA Y/N Yes
Year Built 2012
Annual Tax Amount $4,805
Tax Year 2021
Lot Size 1.450 Acres
Property Description
Spectacular ranch with attached RV garage or space for 6 cars with stunning views of Pikes Peak from the great room, kitchen, covered back patio and master suite, as well as from the basement windows. Any chef will absolutely adore the gourmet kitchen with its massive breakfast bar completed with a huge gas cooktop, granite slab counters, stainless steel appliances, a large walk-in pantry and an abundance of pull out cabinet drawers including one especially for your professional stand mixer. Even the large garden kitchen window enjoys views along with motorized window blinds. The larger of the two master suites is very spacious with plenty of room for even the largest of bedroom suites plus bay window to enjoy the Pikes Peak view from the master. The five piece master bath is beautifully appointed with plenty of closet space. In the main level great room, relax in front of a cozy warm, gas log fireplace while gazing through the covered patio onto great views. Entertain in style on the covered back patio where you enjoy watching and happy 4-legged family members play in the fenced backyard. There is a secondary perimeter fence about the back yard with lots of easy-care beautiful landscaping. The huge great room with most of main level over gleaming hardwood floors that extend into one of the two main level master suites. The stunning floor plan is perfectly designed for main level living at its best including a main level junior suite with his and hers closets an elegant attached bath and walks through to the large main level study. The fabulous walk out basement has a huge recreation room, a large bar and 3 more bedrooms plus 2 more baths and plenty of added storage. The toy person in the family will adore the huge attached RV garage large enough for six cars and plenty of on-driveway and on street parking.
Location
State CO
County El Paso
Area Meridian Ranch
Interior
Interior Features 5-Pc Bath, 9Ft + Ceilings, French Doors, Great Room, Vaulted Ceilings, Other, See Prop Desc Remarks
Cooling Ceiling Fan(s), Central Air
Flooring Ceramic Tile, Wood
Fireplaces Number 1
Fireplaces Type Gas, Main, One
Laundry Main
Exterior
Parking Features Attached
Garage Spaces 6.0
Fence Rear
Utilities Available Electricity, Gas Available, Natural Gas, Telephone, See Prop Desc Remarks
Roof Type Composite Shingle
Building
Lot Description 360-degree View, Backs to Open Space, Corner, Mountain View, View of Pikes Peak, See Prop Desc Remarks
Foundation Walk Out
Water Municipal
Level or Stories Ranch
Finished Basement 84
Structure Type Wood Frame
Construction Status Existing Home
Schools
School District Falcon-49
Others
Special Listing Condition See Show/Agent Remarks
Read Less
Want to know what your home might be worth? Contact us for a FREE valuation!

Our team is ready to help you sell your home for the highest possible price ASAP



