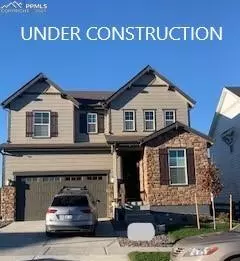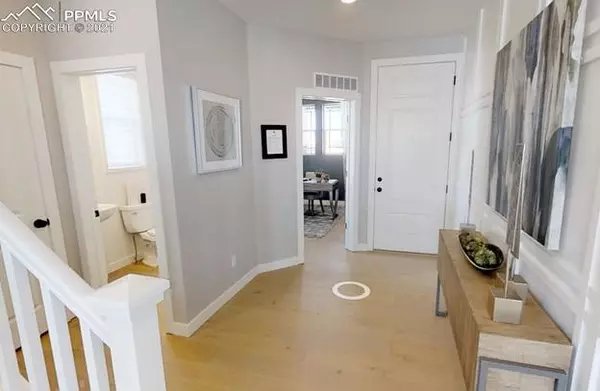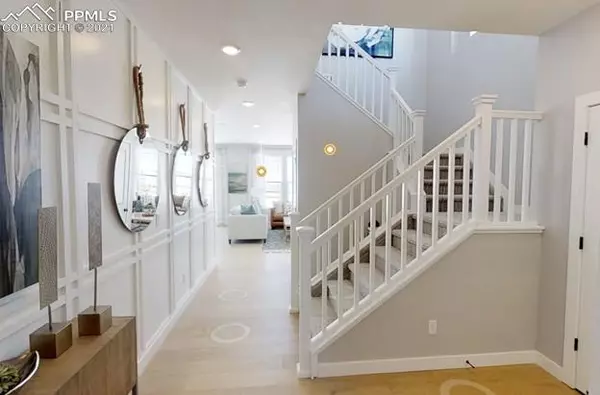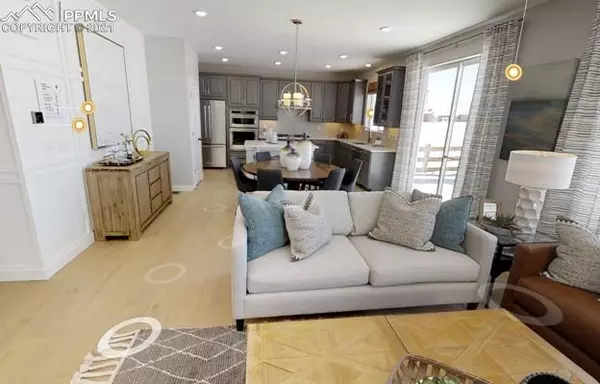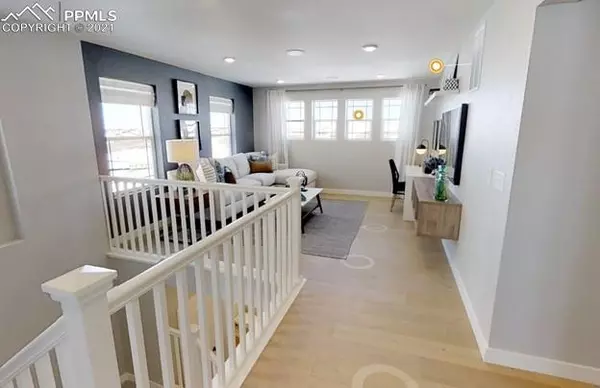$753,784
$762,975
1.2%For more information regarding the value of a property, please contact us for a free consultation.
6361 Stable View ST Castle Pines, CO 80108
3 Beds
3 Baths
3,369 SqFt
Key Details
Sold Price $753,784
Property Type Single Family Home
Sub Type Single Family
Listing Status Sold
Purchase Type For Sale
Square Footage 3,369 sqft
Price per Sqft $223
MLS Listing ID 9897221
Sold Date 05/19/22
Style 2 Story
Bedrooms 3
Full Baths 2
Half Baths 1
Construction Status Under Construction
HOA Fees $169/mo
HOA Y/N Yes
Year Built 2021
Annual Tax Amount $2,345
Tax Year 2020
Lot Size 5,053 Sqft
Property Description
Breaking ground this week, this beautiful, two-story home features exterior stone accents and an attached 2-car garage. Inside, discover an open floor plan with 9-ft. ceilings, luxury vinyl plank flooring and a spacious great room that boasts a cozy gas fireplace. The den makes for a perfect private home office. Whip up culinary delights in the large kitchen, which showcases 42-in. upper cabinets, a center island and pantry. Upstairs, a loft provides space for a study or play area. The primary suite offers a walk-in closet and connecting bath with an expansive shower. The unfinished basement features more storage space and rough-in plumbing for a growing family. Enjoy Colorado evenings on the large, covered back deck. Plan 2282. 3 bed, 2.5 bath, office, loft, unfinished partial basement. East facing homesite, 5060 sq ft, backs west sitting on a corner with partial views of mountains, garage is on the left side. Master planned community. Easy access to community amenities including pool, fitness center, coffee house, 15 miles of trails. Commuter friendly; near I-25. Douglas County School District. Close to Outlets at Castle Rock and Park Meadows for shopping, dining and entertainment. Some key features that separate us: Energy Efficient Designs Reduced drafts, more consistent temperatures, better durability, improved air quality with new MIR13 Air Filtration, and peace of mind that trained and certified technicians inspected your home. WaterSense Faucets Reduces water waste, increases water savings and lowers your cost of ownership Zip System Sheathing Providing structural durability, an integrated water-resistant barrier, and a continuous wind barrier helping lower your cost ownership by providing additional energy efficient features. We build smarter homes that adapt to our customers lifestyles and maximize connectivity. Because when we build a home for the way you live, we build it to last.
Location
State CO
County Douglas
Area The Canyons
Interior
Cooling Central Air
Fireplaces Number 1
Fireplaces Type Gas
Exterior
Parking Features Attached
Garage Spaces 2.0
Community Features Club House, Fitness Center, Pool
Utilities Available Cable
Roof Type Composite Shingle
Building
Lot Description See Prop Desc Remarks
Foundation Full Basement, Slab
Builder Name Kb Homes
Water Assoc/Distr
Level or Stories 2 Story
Structure Type Wood Frame,Other
Construction Status Under Construction
Schools
Middle Schools Rocky Heights
High Schools Rock Canyon
School District Douglas Re1
Others
Special Listing Condition Builder Owned
Read Less
Want to know what your home might be worth? Contact us for a FREE valuation!

Our team is ready to help you sell your home for the highest possible price ASAP



