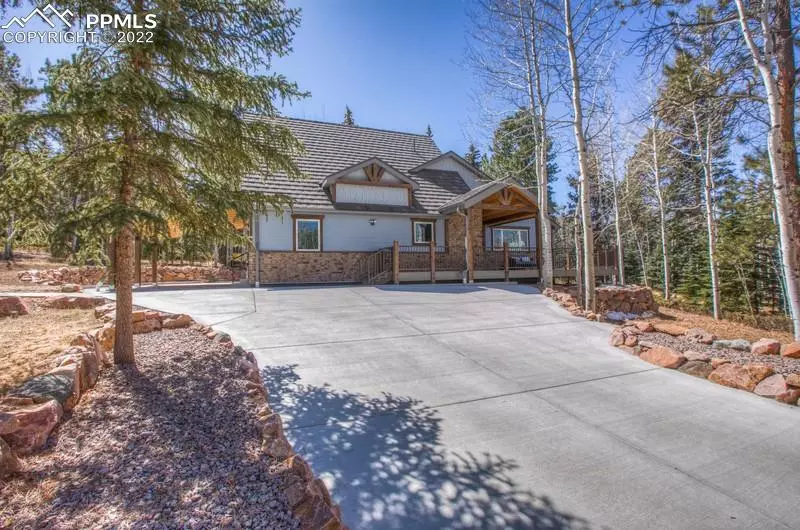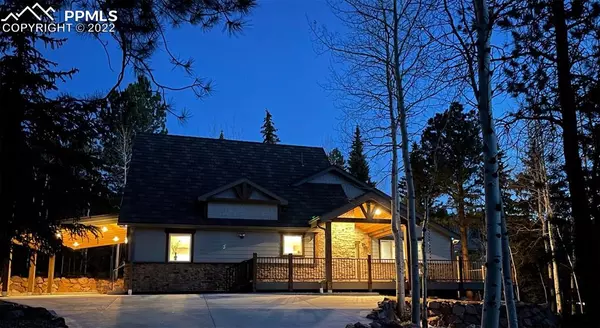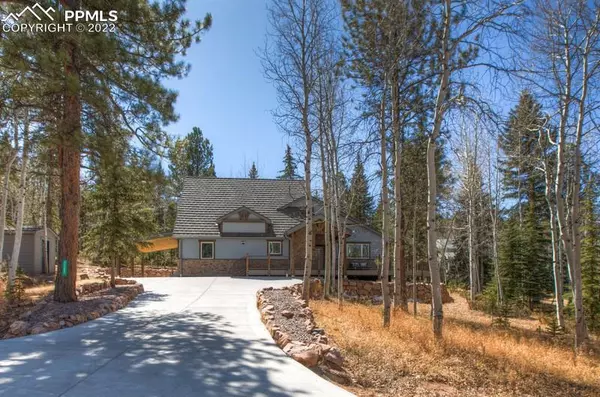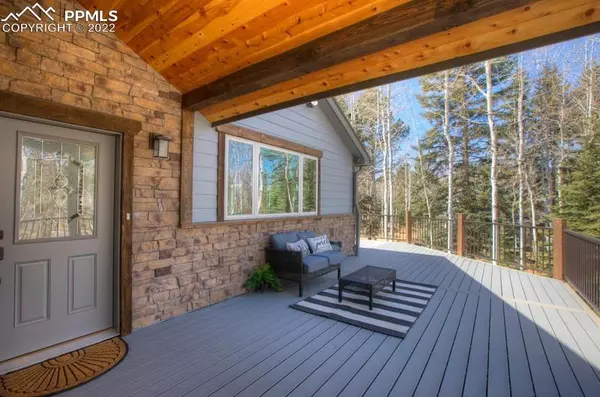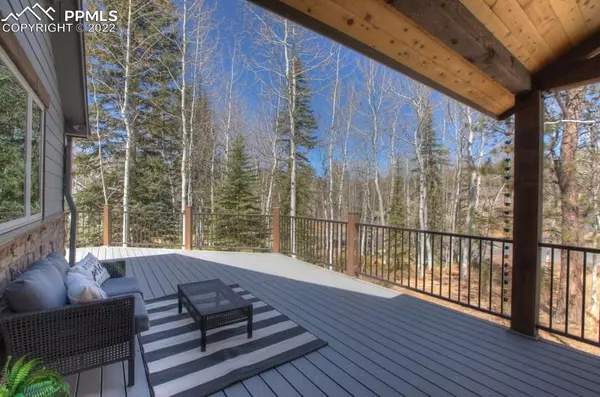$690,000
$678,000
1.8%For more information regarding the value of a property, please contact us for a free consultation.
2782 Wood Valley CT Woodland Park, CO 80863
2 Beds
3 Baths
2,212 SqFt
Key Details
Sold Price $690,000
Property Type Single Family Home
Sub Type Single Family
Listing Status Sold
Purchase Type For Sale
Square Footage 2,212 sqft
Price per Sqft $311
MLS Listing ID 8049570
Sold Date 05/23/22
Style 1.5 Story
Bedrooms 2
Full Baths 2
Half Baths 1
Construction Status Existing Home
HOA Y/N No
Year Built 1993
Annual Tax Amount $2,440
Tax Year 2021
Lot Size 0.570 Acres
Property Description
Imagine coming home to this completely remodeled and professionally landscaped one-of-a-kind home with premier finishes. Located on a quiet cul-de-sac, this corner-lot home sits on a half-acre lot with mature pines and aspen grove. Attention to detail was followed, both on the exterior and interior of this charming home. This maintenance free home has a Decra metal roof, Hardie back siding and Trex soffits and fascia. The massive, steel-framed 1200 square foot Trex deck, with powder coated custom designed railing, boasts the perfect family entertaining area. Gables with locally milled Douglas Fir add a rustic touch to each peak and dormers add charm. Through the mudroom/laundry room, which boasts ample storage, utility sink, you enter an open concept family room and kitchen. The well-appointed modern farmhouse kitchen is a chefs dream, custom designed with care and features stainless appliances, custom-built hickory cabinets, quartz counter-tops, pantry with slide out shelves, trash compactor, an impressive island with five burner stove, abundant quartz counter space and heated tile floors. The ensuite features a double vanity, heated floor, curb less, spacious shower where you stay toasty warm with the heat lamp knowing you will never run out of hot water with the tankless water heater. On the main level, you will also find a family room with gas fireplace and a sun filled living room with custom stair rail, an exquisite pine tongue and grove vaulted ceiling with two rain sensing, operable skylights and access to the deck. On the upper level, there is another spacious owners suite featuring a pine tongue and grove vaulted ceiling, four skylights, storage galore and an elegant five-piece ensuite with skylight. Finally, you will feel safe as this home has network security 4K exterior security cameras and interior security cameras. This captivating home is a must see!
Location
State CO
County Teller
Area Sunnywood Manor
Interior
Interior Features Beamed Ceilings, Great Room, Skylight (s), Vaulted Ceilings
Cooling Ceiling Fan(s)
Flooring Carpet, Wood
Fireplaces Number 1
Fireplaces Type Main
Laundry Main
Exterior
Parking Features Attached, Carport
Garage Spaces 1.0
Utilities Available Cable, Electricity, Natural Gas, Telephone
Roof Type Metal
Building
Lot Description Corner, Level, Trees/Woods
Foundation Slab
Water Municipal
Level or Stories 1.5 Story
Structure Type Wood Frame
Construction Status Existing Home
Schools
School District Woodland Park Re2
Others
Special Listing Condition Not Applicable
Read Less
Want to know what your home might be worth? Contact us for a FREE valuation!

Our team is ready to help you sell your home for the highest possible price ASAP



