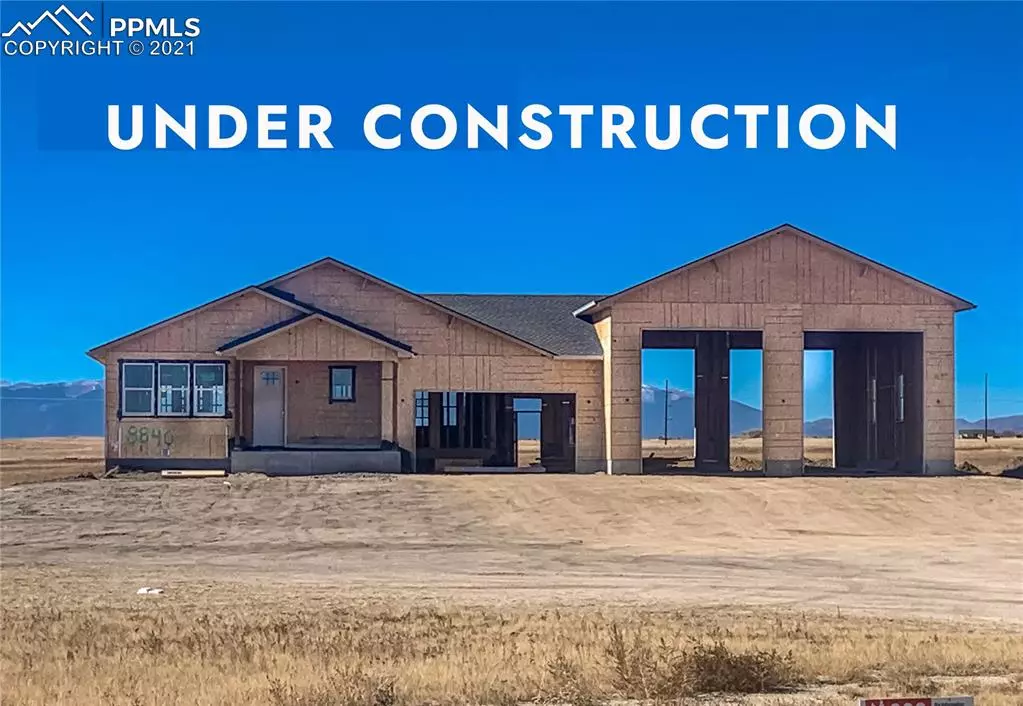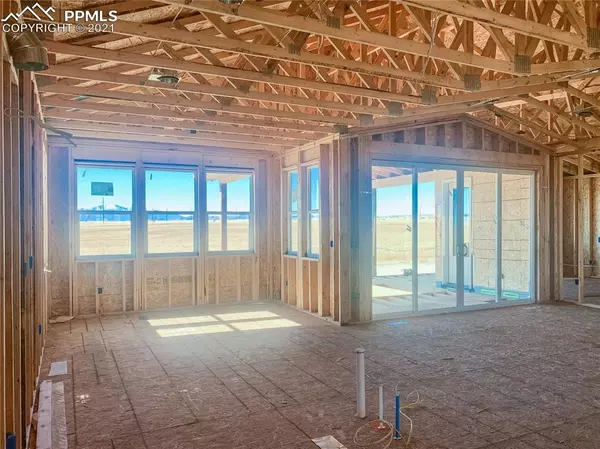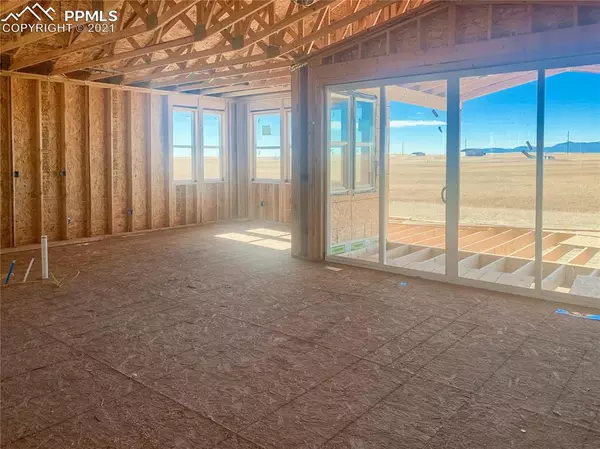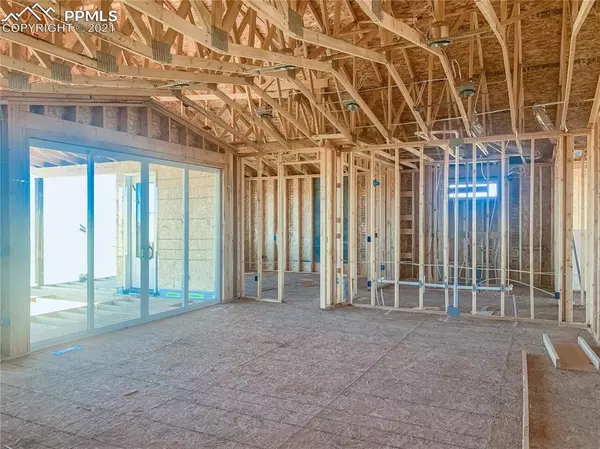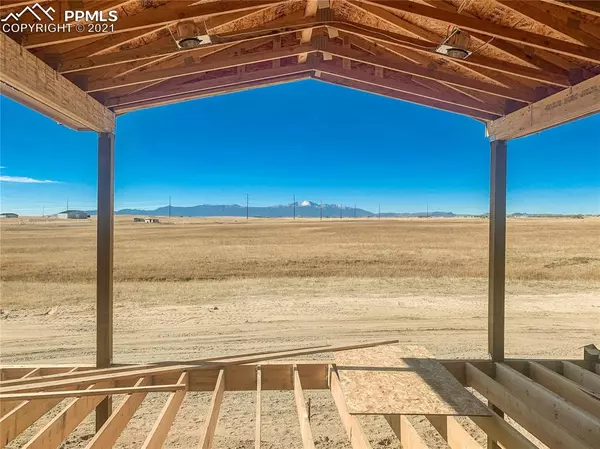$938,889
$911,529
3.0%For more information regarding the value of a property, please contact us for a free consultation.
8840 Palomino Ridge VW Peyton, CO 80831
5 Beds
4 Baths
3,642 SqFt
Key Details
Sold Price $938,889
Property Type Single Family Home
Sub Type Single Family
Listing Status Sold
Purchase Type For Sale
Square Footage 3,642 sqft
Price per Sqft $257
MLS Listing ID 5348126
Sold Date 05/27/22
Style Ranch
Bedrooms 5
Full Baths 2
Three Quarter Bath 2
Construction Status Under Construction
HOA Y/N No
Year Built 2021
Annual Tax Amount $21
Tax Year 2020
Lot Size 35.780 Acres
Property Description
Enjoy The Peaceful Solitude Of Wide Open Spaces, Only Minutes Away From Conveniences Of The City. Desirable One-Level Living With Sweeping Mountain Views. Handsome Craftsman Stone And Stucco Exterior And Sought-After Main Floor Living. 2-Car Garage Plus 34'x38' RV Garage/Shop with 14' Tall Garage Doors At Front AND Back To Accommodate All Your Toys! Kitchen Boasts Over-Sized Island And Large Walk-In Pantry. The Open Design Flows Info Dining Room And Great Room With Walk Out To Covered Deck For Terrific Outdoor Living. Owner's Suite Includes 5-Piece Bath With Free-Standing Tub And Walk-Thru Spa Shower Complete With Dual Shower Heads, A Bench And Dry Off Area. Walk-In Closet Provides Convenient Access To Large Laundry Room. Pet Wash Included For Your Fur Babies. Finished Basement Offers Loads Of Additional Room To Spread Out. With A Generously Sized Rec Room, Wet Bar Area, And Fun Children's Play Room, It's The Perfect Gathering Place For "Kids" Of All Ages. An Additional 3 Bedrooms And 2 Baths Complete This Level. Bring Your Horses, Farm Animals And Off Road Vehicles To Play On Your 35 Acres Of Paradise!
Location
State CO
County El Paso
Area Old West Ranch
Interior
Interior Features 9Ft + Ceilings, Great Room
Cooling Central Air
Flooring Carpet, Tile, Wood Laminate
Fireplaces Number 1
Fireplaces Type Gas, Main
Laundry Electric Hook-up, Main
Exterior
Parking Features Attached
Garage Spaces 3.0
Utilities Available Electricity, Propane
Roof Type Composite Shingle
Building
Lot Description 360-degree View, Meadow, Mountain View, Rural
Foundation Full Basement
Builder Name Hi-point Home Builders
Water Well
Level or Stories Ranch
Finished Basement 94
Structure Type Framed on Lot
Construction Status Under Construction
Schools
School District Peyton 23Jt
Others
Special Listing Condition Not Applicable
Read Less
Want to know what your home might be worth? Contact us for a FREE valuation!

Our team is ready to help you sell your home for the highest possible price ASAP



