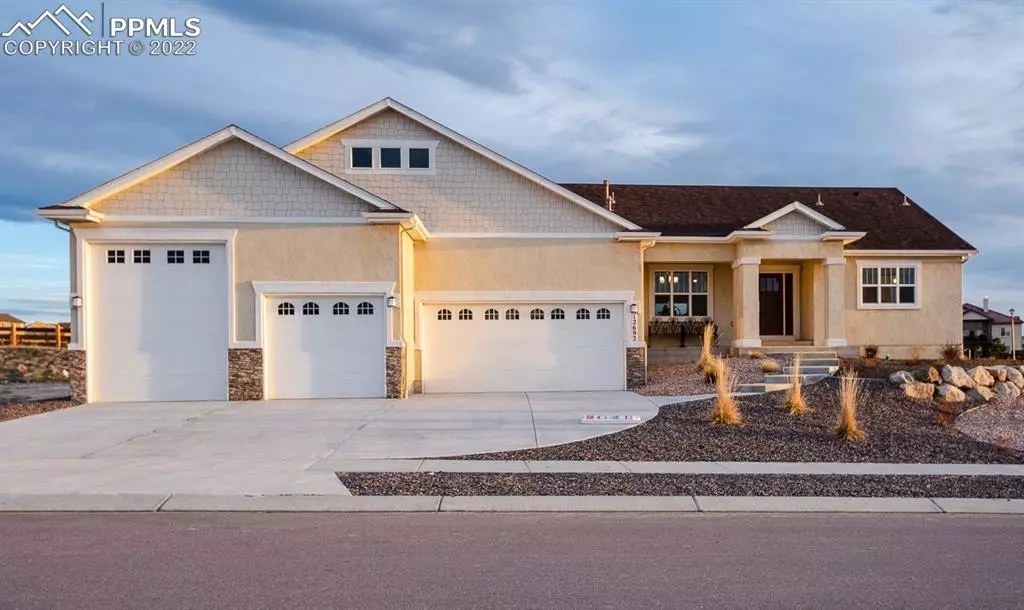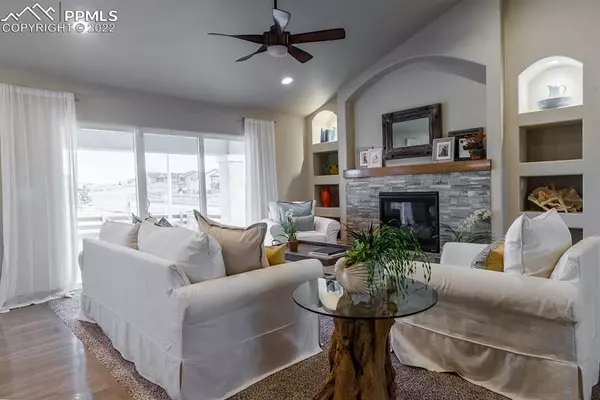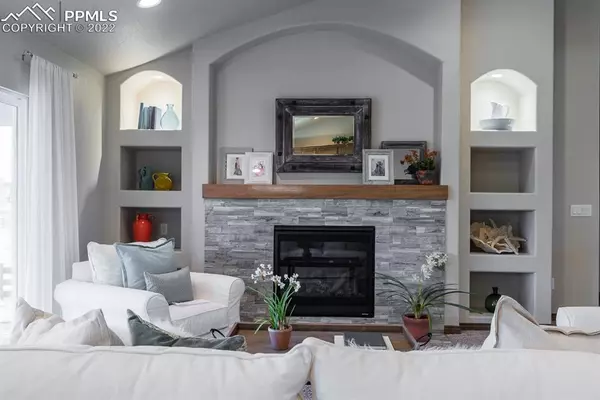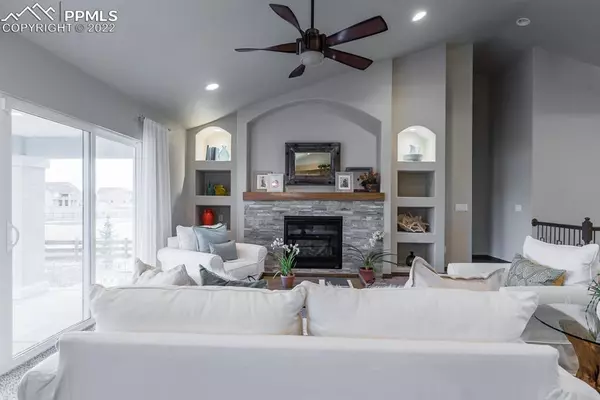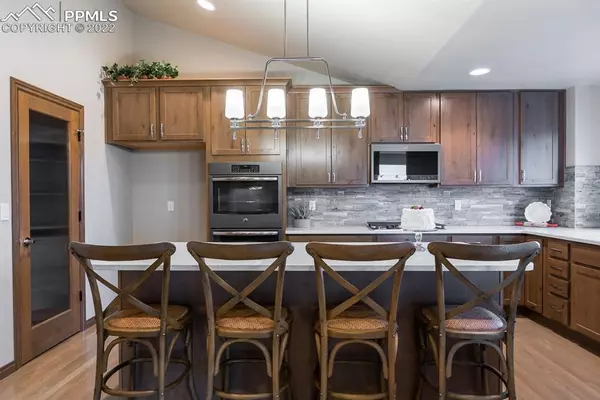$830,625
$749,900
10.8%For more information regarding the value of a property, please contact us for a free consultation.
12692 Clark Peak CT Peyton, CO 80831
5 Beds
4 Baths
4,651 SqFt
Key Details
Sold Price $830,625
Property Type Single Family Home
Sub Type Single Family
Listing Status Sold
Purchase Type For Sale
Square Footage 4,651 sqft
Price per Sqft $178
MLS Listing ID 2897000
Sold Date 05/12/22
Style Ranch
Bedrooms 5
Full Baths 3
Half Baths 1
Construction Status Existing Home
HOA Fees $7/ann
HOA Y/N Yes
Year Built 2018
Annual Tax Amount $4,255
Tax Year 2021
Lot Size 0.347 Acres
Property Description
This home has been our model home for years and is loved by all! We are building a new model home so now we are selling this one. This home sits on about 1/3 acres, and is located in Meridian Ranch. The home features a breathtaking master suite including a walk-through shower, free-standing tub, and huge double vanity. The Kitchen has lots of storage and a 5-burner gas cooktop as well as a walk-in pantry. There is an oversized, separate laundry room with a utility sink along with two more bedrooms that share a bath, and another 1/2 bath all on the main level. This plan is perfect for entertaining and also has a dining room where your guests can gather!In the basement, this home has 9ft ceilings, an entertainment center built-in, a finished wet bar, and two bedrooms with a shared bath. Each bedroom in this home has access to the bathroom through the bedroom area. There is also a mechanical room in the basement which is perfect for your storage needs. The garage is a highlight, as it has RV parking! The RV garage is approximately 40' deep and the door is 10'x12'. There is also a water spigot in the garage. All landscaping is included and already installed.
Location
State CO
County El Paso
Area Meridian Ranch
Interior
Interior Features 5-Pc Bath, 9Ft + Ceilings, Great Room, Vaulted Ceilings, See Prop Desc Remarks
Cooling Central Air
Flooring Carpet, Ceramic Tile, Tile, Vinyl/Linoleum, Wood
Fireplaces Number 1
Fireplaces Type Gas, Main
Laundry Electric Hook-up, Main
Exterior
Parking Features Attached, Tandem
Garage Spaces 6.0
Fence Rear
Community Features Club House, Community Center, Dining, Dog Park, Fitness Center, Golf Course, Hiking or Biking Trails, Parks or Open Space, Playground Area, Pool, See Prop Desc Remarks
Utilities Available Cable, Electricity, Natural Gas, Telephone
Roof Type Composite Shingle
Building
Lot Description Corner, Sloping, See Prop Desc Remarks
Foundation Full Basement
Builder Name Majestic Cst Hm
Water Assoc/Distr
Level or Stories Ranch
Finished Basement 90
Structure Type Framed on Lot
Construction Status Existing Home
Schools
School District Falcon-49
Others
Special Listing Condition Builder Owned, See Show/Agent Remarks
Read Less
Want to know what your home might be worth? Contact us for a FREE valuation!

Our team is ready to help you sell your home for the highest possible price ASAP



