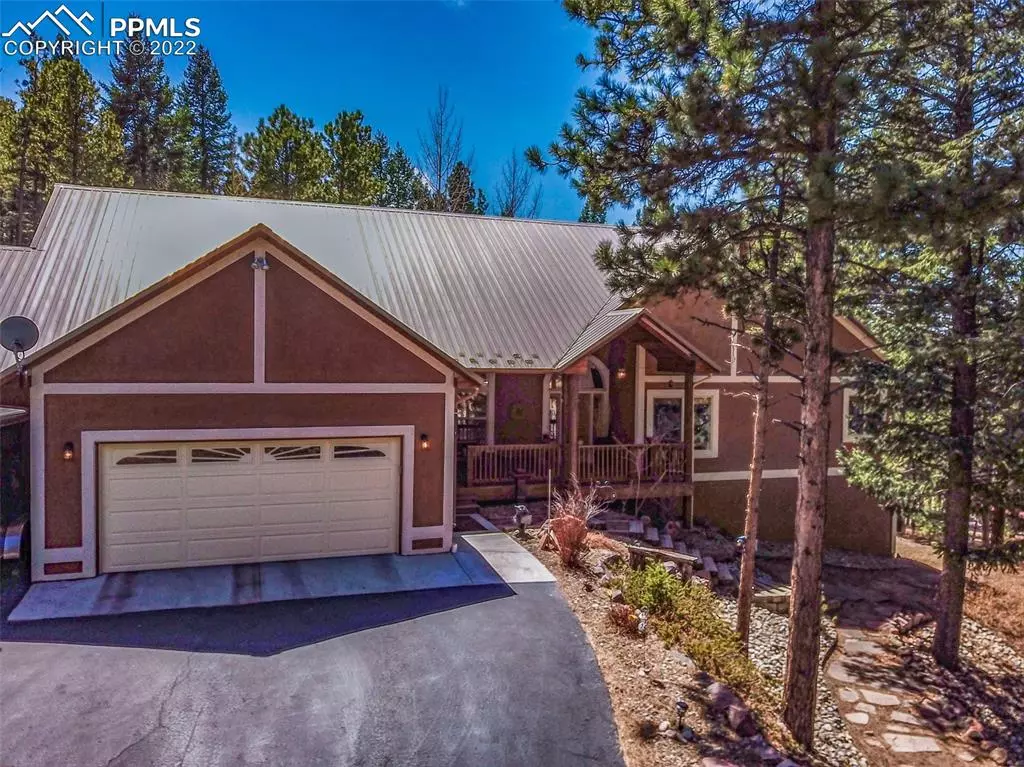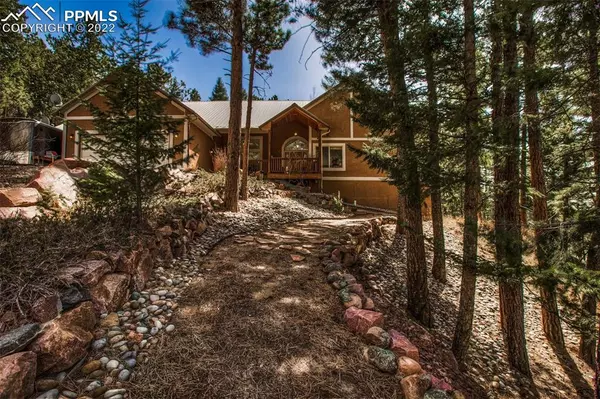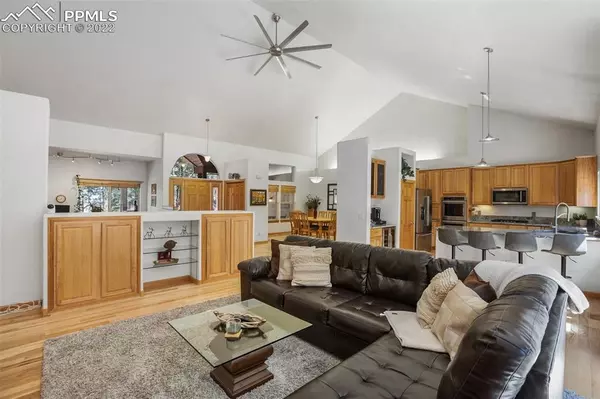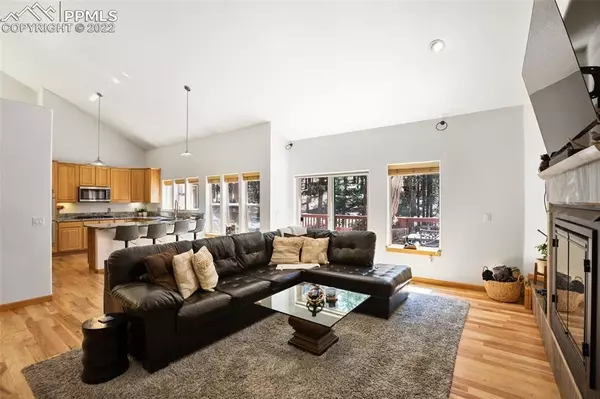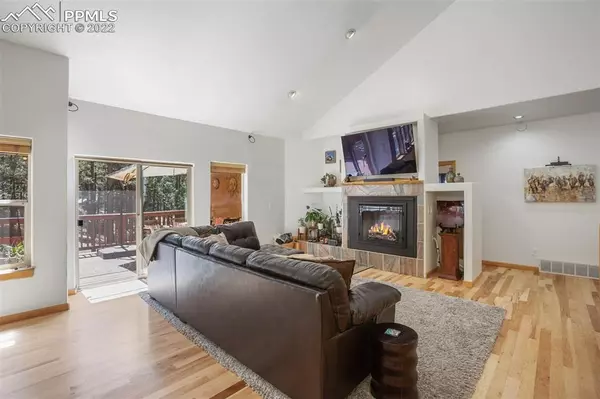$1,100,000
$1,150,000
4.3%For more information regarding the value of a property, please contact us for a free consultation.
1111 Royal Oak CT Woodland Park, CO 80863
5 Beds
5 Baths
5,968 SqFt
Key Details
Sold Price $1,100,000
Property Type Single Family Home
Sub Type Single Family
Listing Status Sold
Purchase Type For Sale
Square Footage 5,968 sqft
Price per Sqft $184
MLS Listing ID 7588290
Sold Date 06/29/22
Style Ranch
Bedrooms 5
Full Baths 3
Half Baths 1
Three Quarter Bath 1
Construction Status Existing Home
HOA Y/N No
Year Built 1998
Annual Tax Amount $4,418
Tax Year 2021
Lot Size 1.048 Acres
Property Description
Beautiful, private mountain living on a quiet cul-de-sac in one of the most desirable neighborhoods in the city! This spacious, executive style home sits on one of the largest lots in the subdivision with just over an acre of land. It features 5 large bedrooms and 5 bathrooms. Kitchen is very user friendly with lots of cabinet space and has new granite, oversized, custom countertop layout for breakfast bar conversations. The adjacent coffee/drink station has a mini-fridge to hold your drink of choice. The open floor plan allows you to visit with others easily. The formal dining area has stunning Cherrywood inlay in the hickory flooring. The 90" ceiling fan in the entry is remote controlled. The master bedroom features an in-suite 5-piece bath with jacuzzi tub, natural gas fireplace, large walk-in closet, seating area and walk out to a private patio. All other bedrooms are generous in size with large closets. Front bedroom on main has built-ins in the closet area. Jack and Jill bathroom has special lighting and Bluetooth speaker set-up. This home is great for entertaining both indoors and outdoors in multiple areas with large mahogany decks with electricity and gas for grill. The lower level gathering space with walk-out to private patio and outdoor space, game area, wet bar and large theater room makes this area of the home a favorite. The theater screen and chairs are included (theater equipment is negotiable). The large, lower level bedroom features a tray ceiling with rope lighting and a full size adjoining bath. The home has an attached 3-car garage with epoxy finished flooring and is 24' deep. Laundry Room/mud room with closet conveniently located off the epoxy floored garage. There is a drip station set-up for watering and a flagstone deck on the lower level which has 50amp for hot tub. Fiber optic with Peak Internet for high-speed internet. All furnishings are negotiable. Don't wait to long to call this place HOME!
Location
State CO
County Teller
Area Paradise Estates
Interior
Interior Features 5-Pc Bath, 6-Panel Doors, 9Ft + Ceilings, Great Room, Vaulted Ceilings
Cooling Ceiling Fan(s)
Flooring Carpet, Wood
Fireplaces Number 1
Fireplaces Type Electric, Gas, Main, Two
Laundry Main
Exterior
Parking Features Attached
Garage Spaces 3.0
Utilities Available Cable, Electricity, Natural Gas, Telephone
Roof Type Metal
Building
Lot Description Cul-de-sac, Flag Lot, Foothill, Level, Mountain View, Sloping, Trees/Woods, See Prop Desc Remarks
Foundation Full Basement, Walk Out
Water Municipal
Level or Stories Ranch
Finished Basement 93
Structure Type Wood Frame
Construction Status Existing Home
Schools
Middle Schools Woodland Park
High Schools Woodland Park
School District Woodland Park Re2
Others
Special Listing Condition Not Applicable
Read Less
Want to know what your home might be worth? Contact us for a FREE valuation!

Our team is ready to help you sell your home for the highest possible price ASAP



