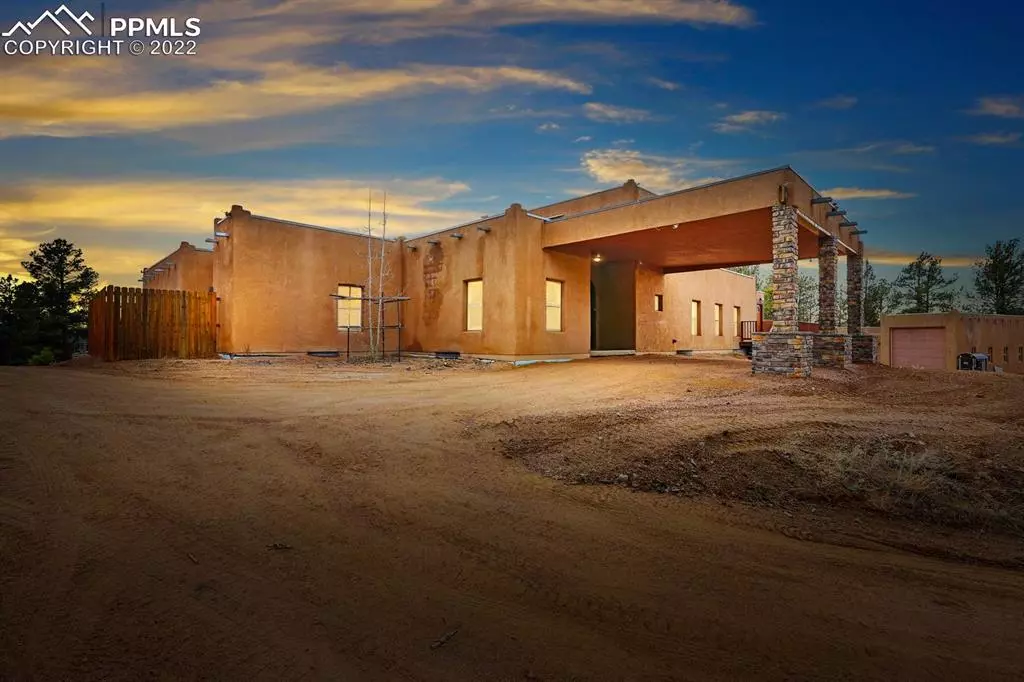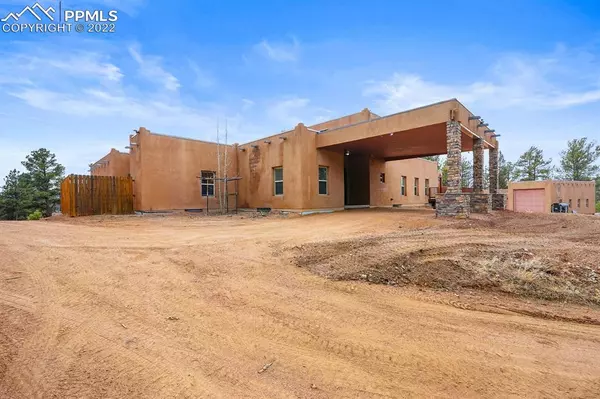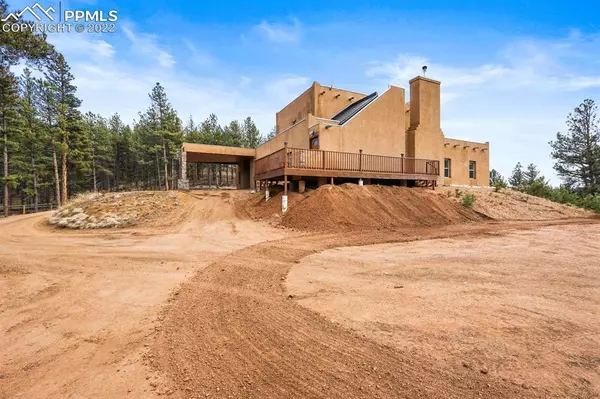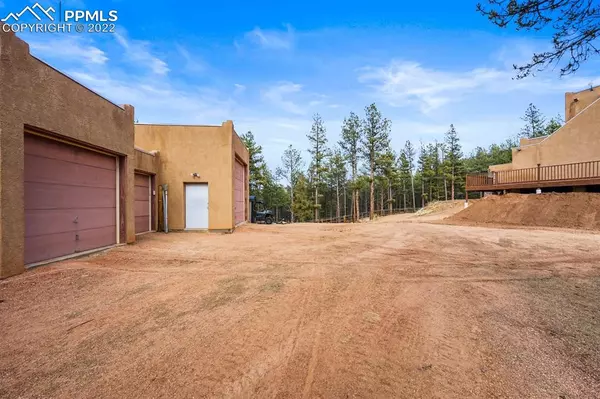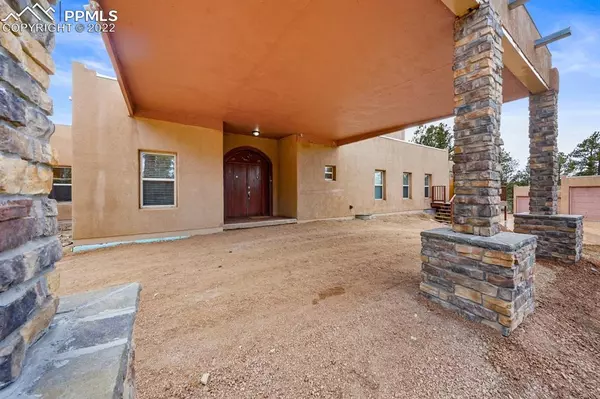$985,000
$1,150,000
14.3%For more information regarding the value of a property, please contact us for a free consultation.
1724 County Road 3 Florissant, CO 80816
4 Beds
4 Baths
5,496 SqFt
Key Details
Sold Price $985,000
Property Type Single Family Home
Sub Type Single Family
Listing Status Sold
Purchase Type For Sale
Square Footage 5,496 sqft
Price per Sqft $179
MLS Listing ID 7003720
Sold Date 07/06/22
Style 1.5 Story
Bedrooms 4
Full Baths 2
Half Baths 1
Three Quarter Bath 1
Construction Status Existing Home
HOA Y/N No
Year Built 2004
Annual Tax Amount $3,089
Tax Year 2021
Lot Size 36.760 Acres
Property Description
Custom Santa Fe retreat tucked away on wooded 36+ acres just minutes off Hwy 24. The moment you drive up youll notice the tranquility & charm of this unique mountain home! Spacious living room doubles as a theater room complete with projector, screen, surround sound, wood-burning stove, soaring ceiling, skylights, new laminate flooring, & barn doors. Sunken family room with second wood-burning stove provides additional space for relaxing, vaulted tongue & groove ceiling, hardwood floor, dry bar. The kitchen, dining, & den areas off the family room have unique openings into the family room offering a great room feeling. The chef in the family will adore the details in the kitchen: granite counters, island/breakfast bar, stainless appliances, gas stove, electric convection oven, hardwood floor, spacious walk-in pantry, small gas fireplace. Double masters make this the perfect place to host family or guests or multi-generational living. Main level master with kiva gas fireplace, soaker tub, separate shower, walk-in closet. Walk-out from this master suite for an evening soak in the hot tub in the adjoining enclosed patio (former) complete with views of magnificent sunsets. 2 additional bedrooms with private patios & walk-in closets, 2 offices, & 2 additional bathrooms on the main level provide personal space for everyone. On the upper level, the second master can be accessed from inside the home and through an exterior entrance. This second master suite offers a kiva gas fireplace, kitchenette, vaulted timbered ceiling, walk-out to private porch, & adjoining bath with jetted tub/shower, double sinks, walk-in closet. No covenants make the possibilities nearly endless! Fabulous Loafing sheds & electric fence are ready for your horses. Detached garage has 2 regular spaces & an oversized RV space. RV carport for additional RV or other equipment. Close to Dream Stream & World Class Fly Fishing & ATV/Hiking/Horse trails galore, 40 minutes to rafting & 1.5 hrs to skiing.
Location
State CO
County Teller
Area Northwest Area
Interior
Interior Features 6-Panel Doors, 9Ft + Ceilings, Beamed Ceilings, Vaulted Ceilings
Cooling Ceiling Fan(s)
Flooring Carpet, Natural Stone, Wood
Fireplaces Number 1
Fireplaces Type Four, Free-standing, Gas, Main, Stove, Wood, See Prop Desc Remarks
Laundry Electric Hook-up, Gas Hook-up, Main
Exterior
Parking Features Detached
Garage Spaces 3.0
Fence Other, See Prop Desc Remarks
Utilities Available Electricity, Propane
Roof Type Other
Building
Lot Description Mountain View, Rural, Trees/Woods, View of Rock Formations
Foundation Crawl Space
Water Well
Level or Stories 1.5 Story
Structure Type Wood Frame
Construction Status Existing Home
Schools
School District Woodland Park Re2
Others
Special Listing Condition Not Applicable
Read Less
Want to know what your home might be worth? Contact us for a FREE valuation!

Our team is ready to help you sell your home for the highest possible price ASAP



