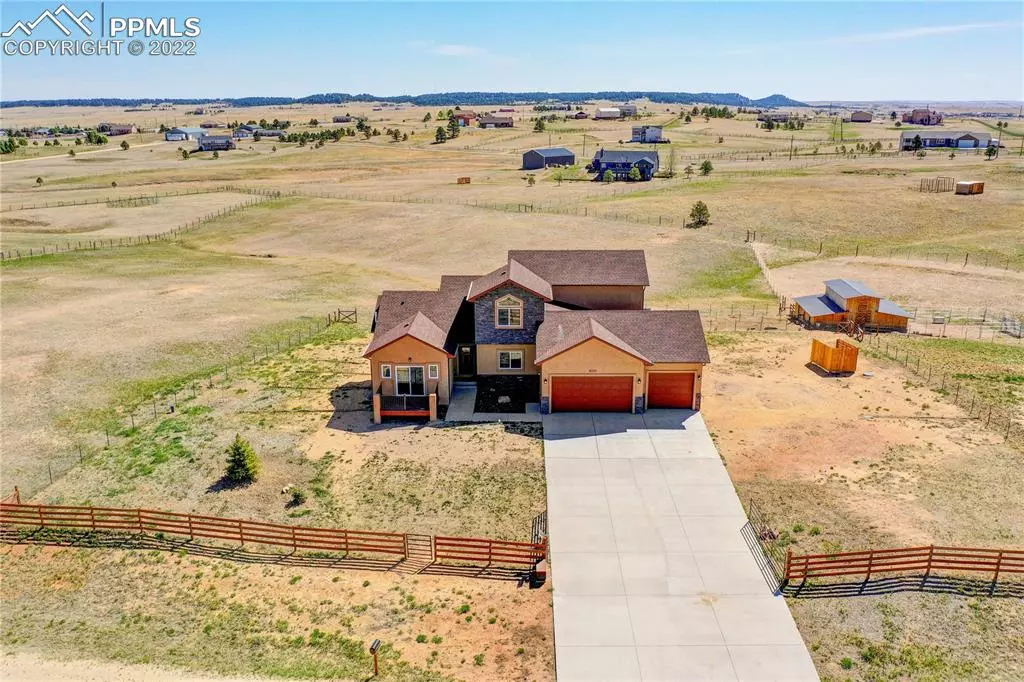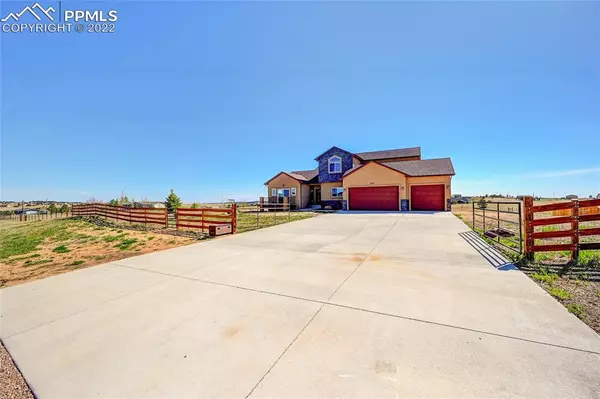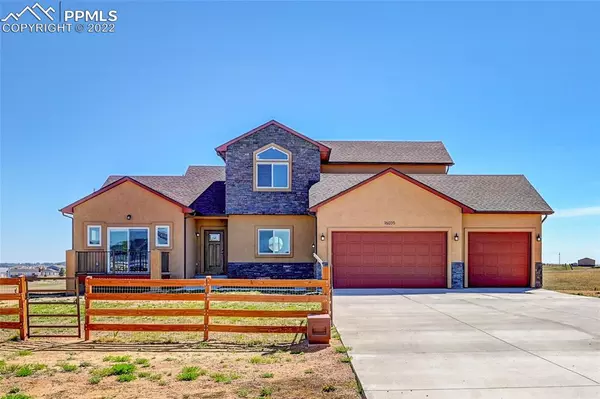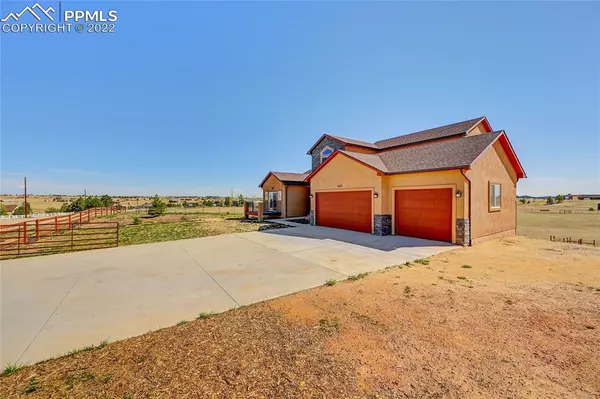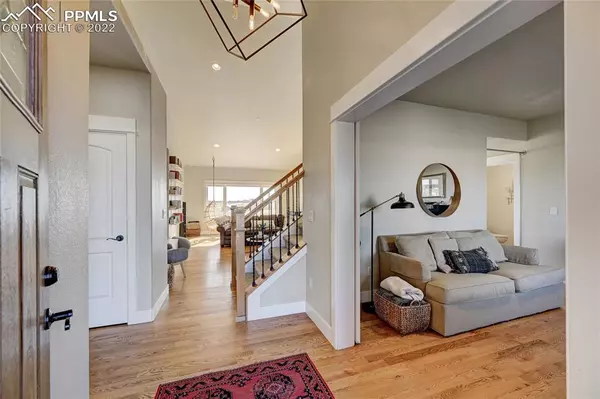$960,000
$975,000
1.5%For more information regarding the value of a property, please contact us for a free consultation.
16035 Homecrest CIR Elbert, CO 80106
6 Beds
4 Baths
4,304 SqFt
Key Details
Sold Price $960,000
Property Type Single Family Home
Sub Type Single Family
Listing Status Sold
Purchase Type For Sale
Square Footage 4,304 sqft
Price per Sqft $223
MLS Listing ID 1973606
Sold Date 07/19/22
Style 2 Story
Bedrooms 6
Full Baths 2
Half Baths 1
Three Quarter Bath 1
Construction Status Existing Home
HOA Y/N No
Year Built 2019
Annual Tax Amount $2,700
Tax Year 2021
Lot Size 5.440 Acres
Property Description
Better than NEW! This home is a 2019 Custom Build Home, sits on over 5 Acres with beautiful unobstructed Pikes Peak Views! This property is zoned for horses and allows for barns and shops.This two story home has lots of upgrades and convenient main level living . It is light and bright with hardwood floors, 9' ceilings, and a spacious 3 car garage. The primary bedroom is located on the main level with its own 5 piece ensuite, walk in closet, and walk out to your own private deck with mountain views. The main level also includes a living room with a gas fireplace and vaulted ceilings, the kitchen has granite counter tops, breakfast bar, and walk-in pantry. It is also plumbed for gas if you would like a gas stove top. From the Kitchen you can easily step out to the back deck where you can relax or entertain. To complete the main level there is a dining room/office/music room with barn doors, and just around the corner is a 1/2 bath and laundry room (with a sink and a window). The upstairs has 3 bedrooms and a full bath. One of the bedrooms has vaulted ceilings and a gorgeous wall to wall, floor to ceiling built in bookcase.The basement is perfect for extra family or extended family space. It is a walk out basement with cork plank flooring with an additional 2 bedrooms, a full bathroom with 2nd laundry hookups, a large rec room, and a 2nd FULL size kitchen. The patio on the lower level is perfect for dining and sitting.This property is Fully Fenced and Crossed Fenced. The barn has electricity and water plus an electric front gate to allow for the 2 or 4 legged furry friends to roam safely. If you need more space to run your horses, just about 5 miles down Eastonville Rd is the Latigo Trails Equestrian Center. Grocery stores and shopping is less than 15 min. away and the Colorado Springs Airport is a little over 30 min.
Location
State CO
County El Paso
Area Woodlake
Interior
Interior Features 5-Pc Bath, Great Room, Vaulted Ceilings, Other
Cooling Ceiling Fan(s)
Flooring Carpet, Wood, Other
Fireplaces Number 1
Fireplaces Type Gas, One
Laundry Basement, Electric Hook-up, Main
Exterior
Parking Features Attached
Garage Spaces 3.0
Fence All
Community Features Dog Park, Hiking or Biking Trails
Utilities Available Cable, Electricity, Propane
Roof Type Composite Shingle
Building
Lot Description Mountain View, Rural, View of Pikes Peak
Foundation Full Basement, Walk Out
Builder Name Anderson Homes
Water Well
Level or Stories 2 Story
Finished Basement 97
Structure Type Framed on Lot
Construction Status Existing Home
Schools
Middle Schools Falcon
High Schools Falcon
School District Falcon-49
Others
Special Listing Condition Not Applicable
Read Less
Want to know what your home might be worth? Contact us for a FREE valuation!

Our team is ready to help you sell your home for the highest possible price ASAP



