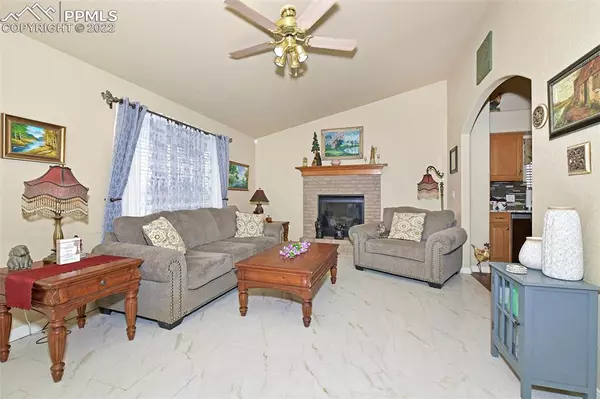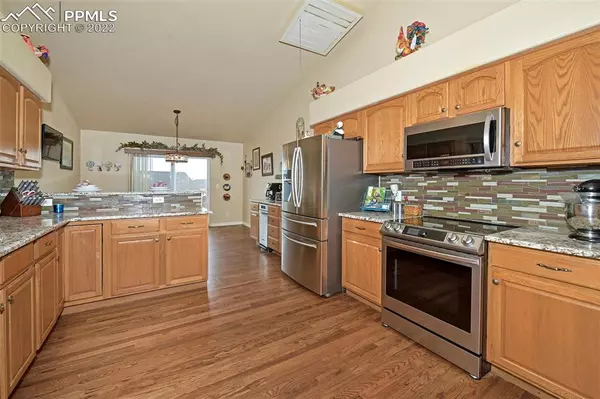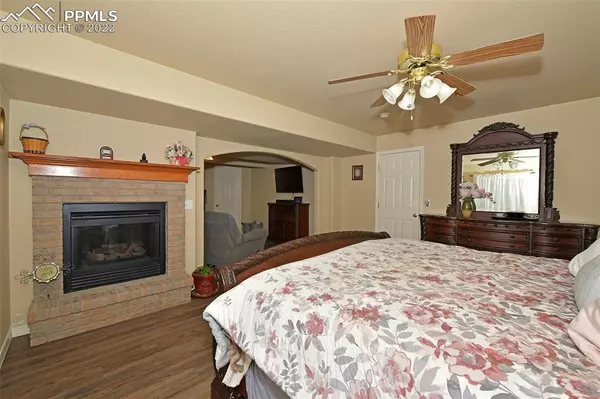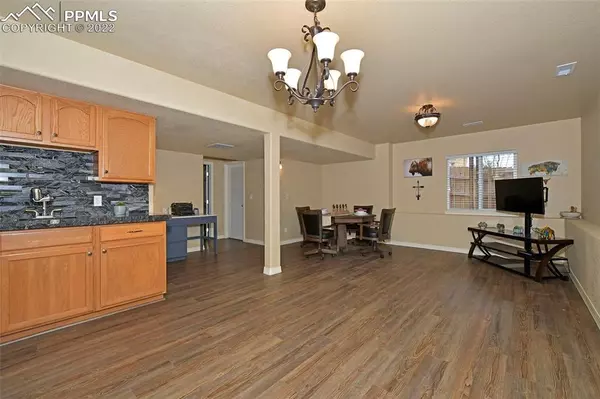$499,950
$499,950
For more information regarding the value of a property, please contact us for a free consultation.
10931 Redington DR Falcon, CO 80831
4 Beds
4 Baths
2,960 SqFt
Key Details
Sold Price $499,950
Property Type Single Family Home
Sub Type Single Family
Listing Status Sold
Purchase Type For Sale
Square Footage 2,960 sqft
Price per Sqft $168
MLS Listing ID 1864837
Sold Date 07/21/22
Style Ranch
Bedrooms 4
Full Baths 3
Half Baths 1
Construction Status Existing Home
HOA Y/N No
Year Built 2005
Annual Tax Amount $2,443
Tax Year 2020
Lot Size 8,904 Sqft
Property Description
Garden level stucco ranch plan with two master suites and 3 car attached garage located in Falcon. This 4 bedroom 3 bathroom home has a master suite and two secondary bedrooms on the main level and a larger master suite with gas fireplace and sitting area in the basement. The upgraded kitchen has stainless steel appliances including a trash compactor, solid slab granite countertops and newly refinished hardwood floors that flows into the dining area. The living room has porcelain tile floors and a gas fireplace. The rest of the main floors has an exotic Cumaru wood floor in hallway and bedrooms. Downstairs in your garden level basement, you have a sizeable office, large family room with wet bar, a half bath and amble storage along with the oversized second master suite with attached 5 pc bath and walk in closet. The home has a good size wooden deck with pergola and mountain views. Fully fenced back yard with storage shed and views of Pikes Peak. Sitting area in front landscaping with active water feature.
Location
State CO
County El Paso
Area Paint Brush Hills
Interior
Interior Features 5-Pc Bath, 6-Panel Doors, Vaulted Ceilings
Cooling Attic Fan, Ceiling Fan(s), Central Air
Flooring Ceramic Tile, Wood, Other
Fireplaces Number 1
Fireplaces Type Basement, Gas, Main, Two
Laundry Main
Exterior
Parking Features Attached
Garage Spaces 3.0
Fence Rear
Utilities Available Cable, Electricity, Natural Gas, Telephone
Roof Type Composite Shingle
Building
Lot Description Level
Foundation Full Basement, Garden Level
Builder Name Anthony Homes
Water Assoc/Distr
Level or Stories Ranch
Finished Basement 95
Structure Type Wood Frame
Construction Status Existing Home
Schools
Middle Schools Falcon
High Schools Falcon
School District Falcon-49
Others
Special Listing Condition Not Applicable
Read Less
Want to know what your home might be worth? Contact us for a FREE valuation!

Our team is ready to help you sell your home for the highest possible price ASAP







