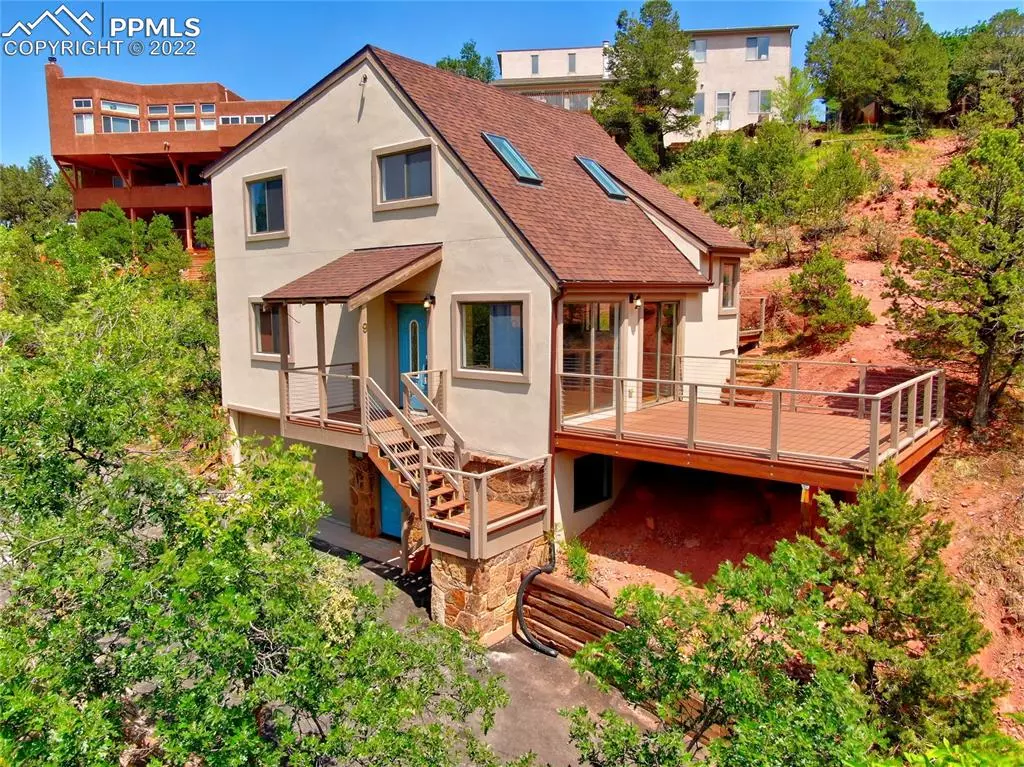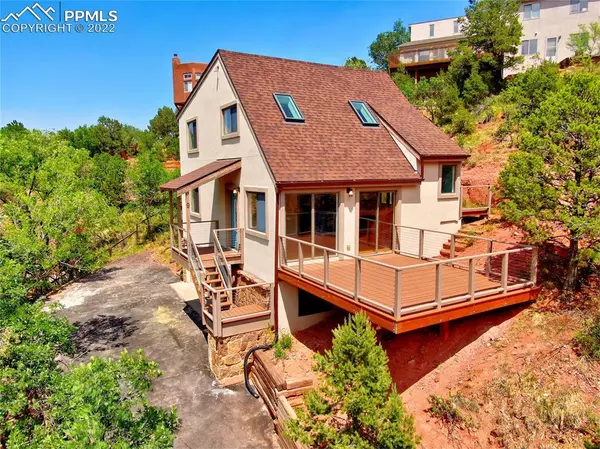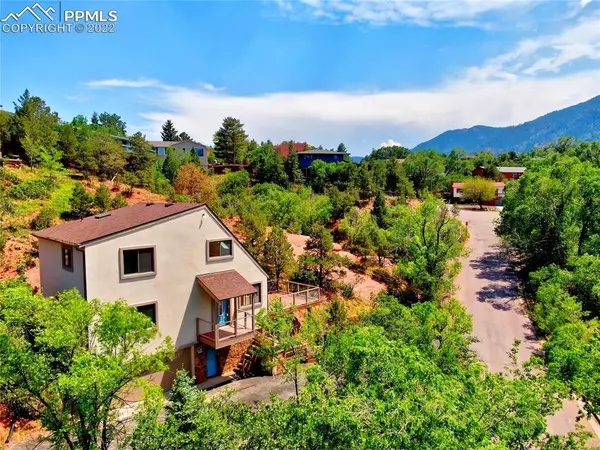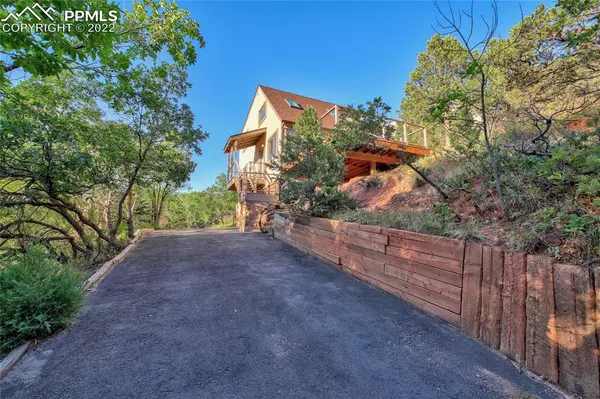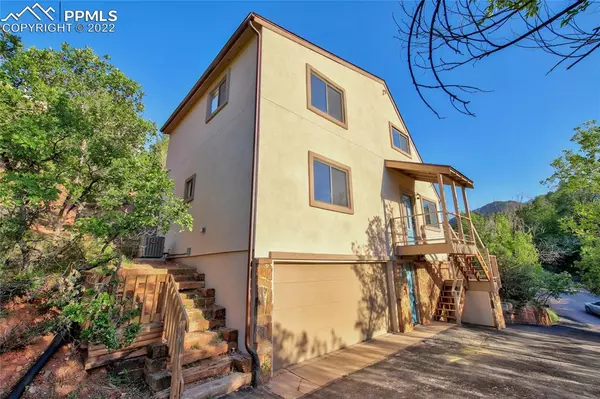$615,000
$599,000
2.7%For more information regarding the value of a property, please contact us for a free consultation.
9 Sutherland RD Manitou Springs, CO 80829
2 Beds
2 Baths
1,824 SqFt
Key Details
Sold Price $615,000
Property Type Single Family Home
Sub Type Single Family
Listing Status Sold
Purchase Type For Sale
Square Footage 1,824 sqft
Price per Sqft $337
MLS Listing ID 2729440
Sold Date 07/19/22
Style 2 Story
Bedrooms 2
Full Baths 2
Construction Status Existing Home
HOA Y/N No
Year Built 1983
Annual Tax Amount $1,901
Tax Year 2021
Lot Size 8,390 Sqft
Property Description
This completely remodeled 2 bedroom, 2 bath home was professionally designed and remodeled with the utmost care and attention to detail. Everything is new! Stucco, roof, central air, flooring, cabinets, counters, tile, vanities, light and plumbing fixtures, doors, trim, appliances.Enter to 5" wide plank red oak hardwood flooring in the main level living room that flows seamlessly into the new custom kitchen. This kitchen is full of character with navy blue lower cabs and soft white uppers and a fun, unique backsplash to give it that Manitou chic. The vast quartz countertop turns the corner and provides ample room for 4 at the peninsula bar. The cabinets keep going into the attached laundry room, complete with a coffee bar and brand new washer and dryer. On the main floor you will also find the secondary bedroom with a spacious closet with custom organizer. There is also a full bath with funky floor tile, a modern vanity, and custom herringbone tile.Downstairs you will find a family room that is begging to be a movie theater, with access to the exterior and the attached 2-car garage, a rare find in Manitou!The main floor opens up, climbing the custom oak staircase and chic cable railing right into the sprawling loft space that has as many possibilities as you have ideas. Nursery? Yes! Home office? Of course! Reading nook? Not for me, but you do you! From the loft you enter into the seriously massive master retreat that offers plush new carpet, a custom walk-in closet, Pike's Peak views, and a show-stopping en-suite bath. The master bath shines with white ceramic tile floors and a pain-stakingly crafted custom Spanish tile shower.This home is walking distance to Crystal Park Cantina and the heart of Manitou Springs. The location is serene and the wildlife abundant. Don't miss your chance to get your own slice of Manitou living without the headache of a billion year old house!Seller is a licensed broker in Colorado and will be very sad to see this home go.
Location
State CO
County El Paso
Area Crystal Hills
Interior
Interior Features 6-Panel Doors, Skylight (s), Vaulted Ceilings
Cooling Ceiling Fan(s), Central Air
Flooring Carpet, Ceramic Tile, Wood
Fireplaces Number 1
Fireplaces Type None
Laundry Electric Hook-up, Main
Exterior
Parking Features Attached
Garage Spaces 2.0
Utilities Available Electricity, Natural Gas
Roof Type Composite Shingle
Building
Lot Description Mountain View, View of Pikes Peak
Foundation Full Basement
Water Municipal
Level or Stories 2 Story
Finished Basement 100
Structure Type Framed on Lot,Wood Frame
Construction Status Existing Home
Schools
School District Manitou Springs-14
Others
Special Listing Condition Broker Owned, Not Applicable
Read Less
Want to know what your home might be worth? Contact us for a FREE valuation!

Our team is ready to help you sell your home for the highest possible price ASAP



