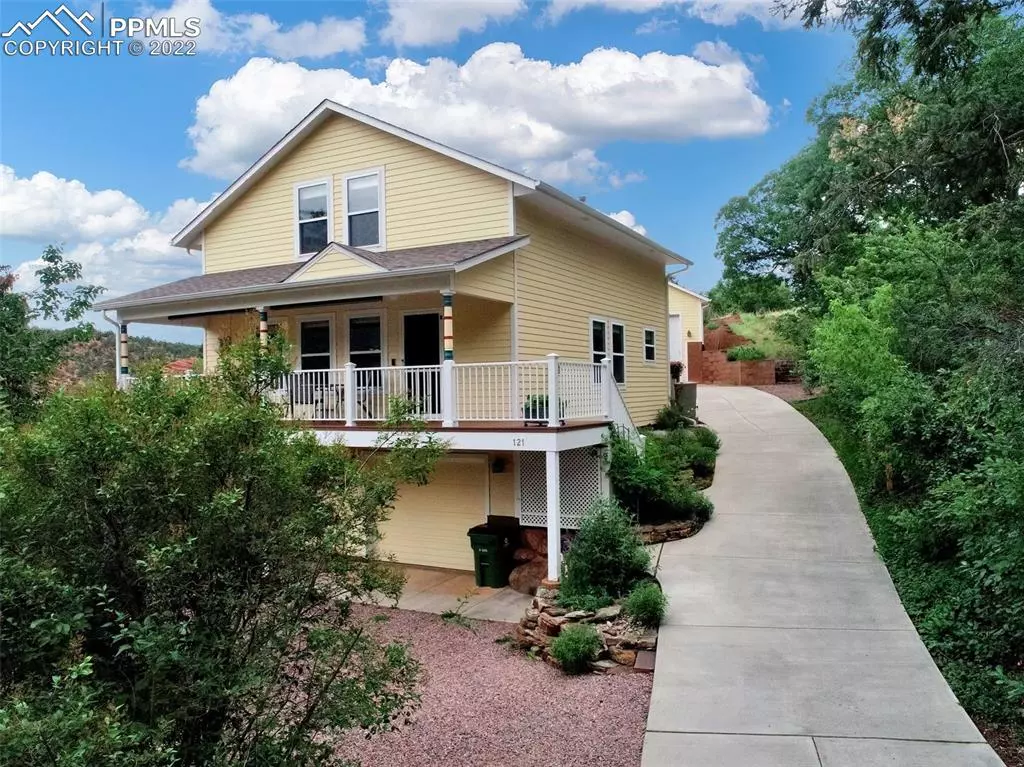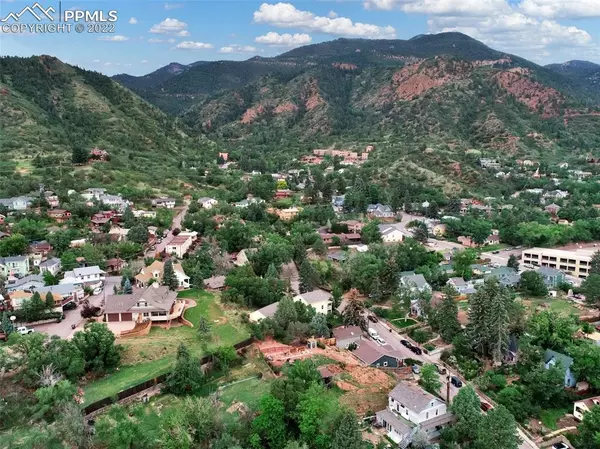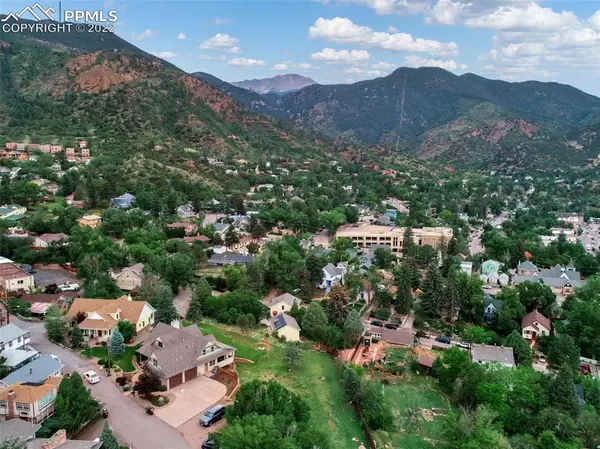$750,000
$725,000
3.4%For more information regarding the value of a property, please contact us for a free consultation.
121 Deer Path AVE Manitou Springs, CO 80829
3 Beds
2 Baths
2,104 SqFt
Key Details
Sold Price $750,000
Property Type Single Family Home
Sub Type Single Family
Listing Status Sold
Purchase Type For Sale
Square Footage 2,104 sqft
Price per Sqft $356
MLS Listing ID 5426617
Sold Date 07/29/22
Style 2 Story
Bedrooms 3
Full Baths 1
Three Quarter Bath 1
Construction Status Existing Home
HOA Y/N No
Year Built 1997
Annual Tax Amount $2,335
Tax Year 2021
Lot Size 8,006 Sqft
Property Description
Located just minutes from trails and downtown Manitou Springs, but with easy access in and out of town, this gorgeous newer home within the historic district is ready to meet its next owner. The covered front porch has Trex decking and beautiful mountain views. A private patio area in the back also has Trex decking. An oversized 4 car garage (2x2 tandem) has a 12 foot ceiling,10 foot door, and tons of storage in a mezzanine for out-of-the way storage. This garage also has a climbing wall. House and garage are powered by solar panels (3.6kW grid tied 2-string solar array), providing enough electricity throughout the year to power this energy efficient house and an EV. The attached garage under the house is currently used as a gear room, but sellers will dismantle all of the shelving, etc before closing, so it can be used as a garage again. Here are some of the incredible features of this property: 3 yrs old Class 4 shingles on house and garage, 3 yrs old Velux skylights with integrated black-out shades, all new Pella 250-series vinyl windows on order and scheduled for installation in September, Heat & Glow gas fireplaces with blower, custom stone fireplace surrounds, new Silestone counters with built-in sinks in both bathrooms, Silestone countertops in the kitchen, custom pantry in main level bedroom (that can be removed and returned to a closet at buyers request), 50 gallon gas water heater, Amana central air conditioning, whole house humidifier, Amana high efficiency furnace, hardwood floors on the main level, cork-inlay on stairs, travertine tiles in entry, both bathrooms and basement, whole house fan with damper, and 200 Amp electrical service to the house. An outside landscaping drip system with tied-in rain barrels provides water for the tons of perennials and trees, including a pair of Japanese lilacs, an ornamental pear, two apricot trees, and even milkweed for the monarchs! Wow! Thats quite a list! This home has been pre-inspected.
Location
State CO
County El Paso
Area Patterson
Interior
Interior Features 6-Panel Doors, Skylight (s), See Prop Desc Remarks
Cooling Central Air
Flooring Carpet, Tile, Wood
Fireplaces Number 1
Fireplaces Type Basement, Gas, Heatilator, Main, Masonry, Two
Laundry Basement, Electric Hook-up
Exterior
Parking Features Attached, Detached
Garage Spaces 5.0
Fence None
Utilities Available Electricity, Natural Gas, Solar
Roof Type Composite Shingle
Building
Lot Description Mountain View, Sloping, Trees/Woods
Foundation Partial Basement
Water Municipal
Level or Stories 2 Story
Finished Basement 74
Structure Type Wood Frame
Construction Status Existing Home
Schools
Middle Schools Manitou Springs
High Schools Manitou Springs
School District Manitou Springs-14
Others
Special Listing Condition Not Applicable
Read Less
Want to know what your home might be worth? Contact us for a FREE valuation!

Our team is ready to help you sell your home for the highest possible price ASAP







