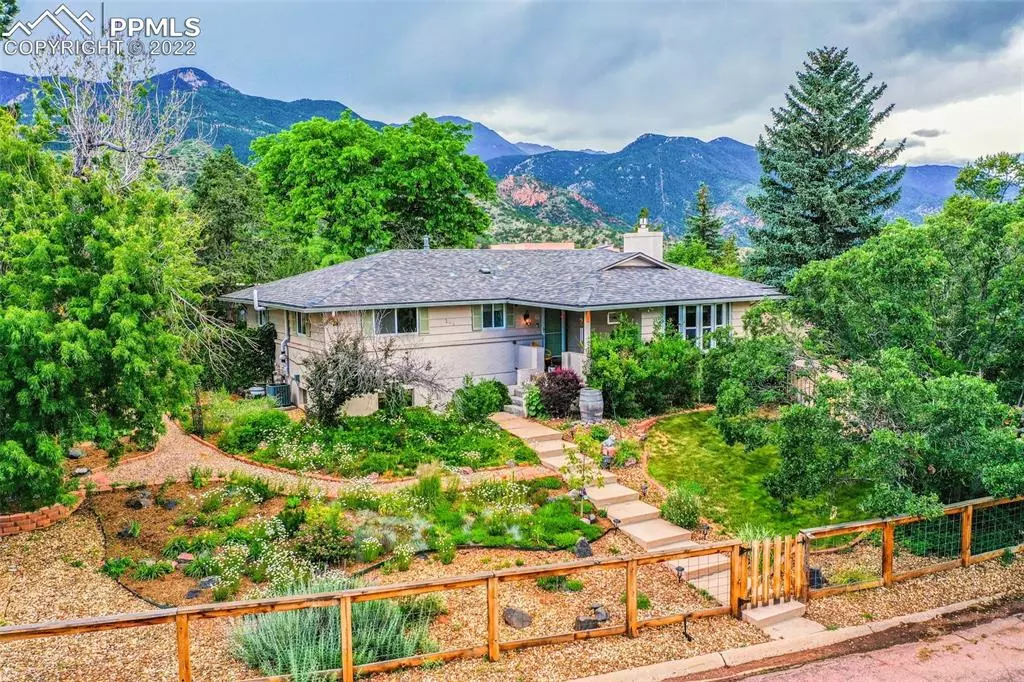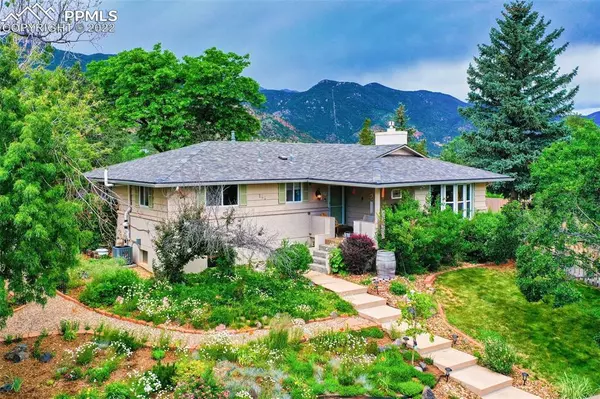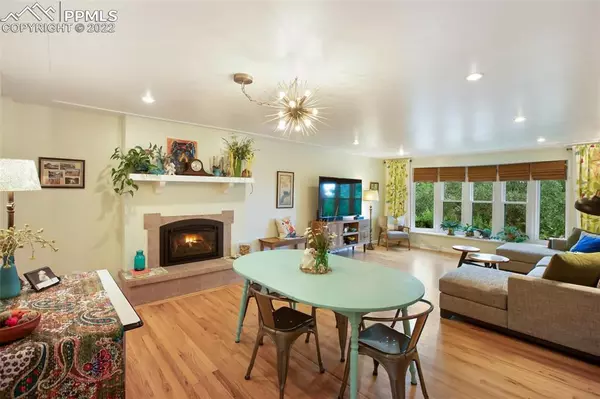$645,000
$639,900
0.8%For more information regarding the value of a property, please contact us for a free consultation.
166 Clarksley RD Manitou Springs, CO 80829
4 Beds
2 Baths
2,694 SqFt
Key Details
Sold Price $645,000
Property Type Single Family Home
Sub Type Single Family
Listing Status Sold
Purchase Type For Sale
Square Footage 2,694 sqft
Price per Sqft $239
MLS Listing ID 1432119
Sold Date 08/05/22
Style Ranch
Bedrooms 4
Three Quarter Bath 2
Construction Status Existing Home
HOA Y/N No
Year Built 1963
Annual Tax Amount $2,308
Tax Year 2021
Lot Size 0.303 Acres
Property Description
VIEWS as far as the eye can see! You'll fall in love w/the multiple views from this large ranch style home in the highly sought-after Crystal Hills community. This home has been extremely well-maintained and it shows from the moment you walk in the door and see the beautiful hardwood floors. In the living room, either utilize some of the space for a formal dining area or just expand your living room space. Either way, you'll love the warmth & ambience the gas fireplace will bring. From the living room, relax on your couch and take in seasonal views of Garden of the Gods! And of course, what will truly take your breath away are the Pikes Peak & mountain views from your backyard. WOW! And if you like to garden, you'll love the raised garden beds already filled with tomato, zucchini & cucumber plants. The work is done for you! The backyard patio is massive, but if that isn't enough, you'll love entertaining in the gazebo while the sun sets on the mountains. You won't want to come back in as you watch the stars or take in Pikes Peak New Year's Eve fireworks. The current owner utilizes the non-primary bedroom on the main level as her primary bedroom given it comes with a large space making for the perfect sitting area. Downstairs, you'll find the 3rd and 4th bedrooms along w/a 5th room that begs for your imagination or just enjoy it as extra storage space. The downstairs also contains an extra-large family room with an electric fireplace insert you'll enjoy on those cool winter evenings while you choose a book from your beautiful built-in bookshelves. Or utilize that area for your office as there is certainly plenty of space. The laundry room is not lacking for space nor is the garage that is extra deep with a built-in bench and cabinetry along with a door that goes to the backyard. Next to the garage, you'll have plenty of extra parking space and I could go on and on about the beautiful trees, shrubs, plants and flowers, but you'll just have to see it to believe it!
Location
State CO
County El Paso
Area Crystal Hills
Interior
Cooling Ceiling Fan(s), Central Air
Flooring Ceramic Tile, Natural Stone, Vinyl/Linoleum, Wood
Fireplaces Number 1
Fireplaces Type Basement, Electric, Gas, Main
Laundry Basement, Electric Hook-up
Exterior
Parking Features Attached
Garage Spaces 1.0
Fence All
Utilities Available Cable, Electricity, Natural Gas
Roof Type Composite Shingle
Building
Lot Description City View, Mountain View, Sloping, View of Pikes Peak, See Prop Desc Remarks
Foundation Full Basement
Water Municipal
Level or Stories Ranch
Finished Basement 88
Structure Type Wood Frame
Construction Status Existing Home
Schools
School District Manitou Springs-14
Others
Special Listing Condition Lead Base Paint Discl Req
Read Less
Want to know what your home might be worth? Contact us for a FREE valuation!

Our team is ready to help you sell your home for the highest possible price ASAP







