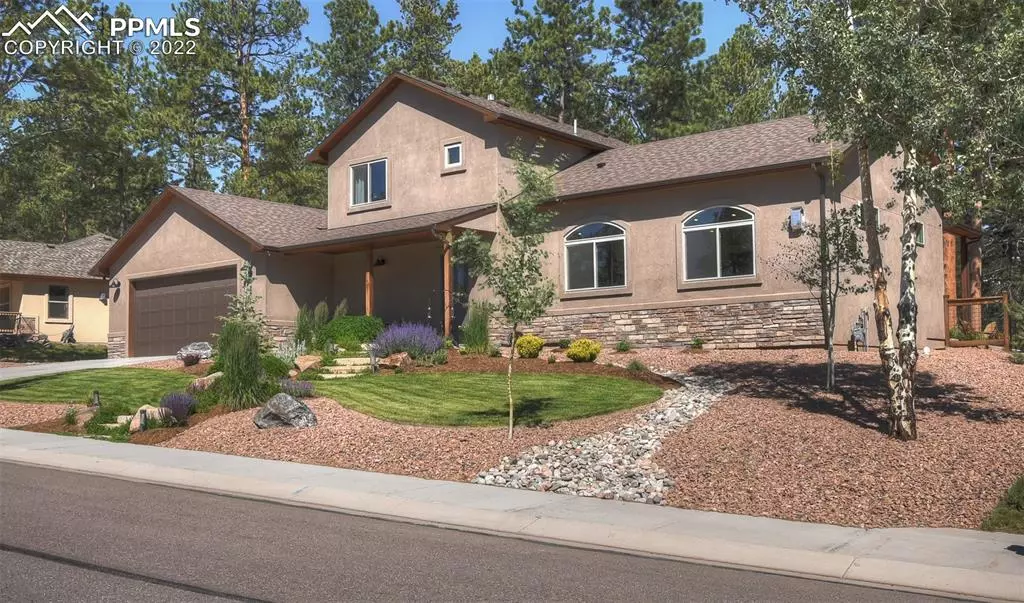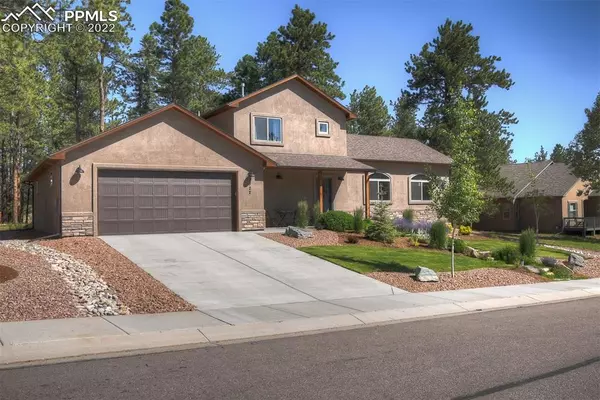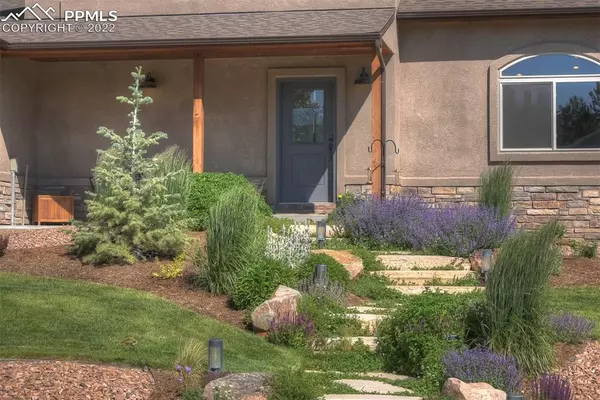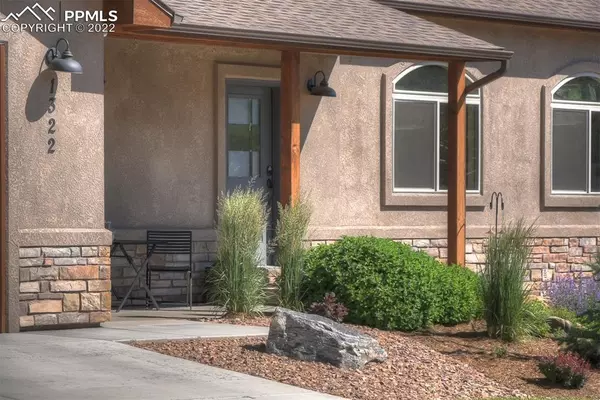$710,000
$719,900
1.4%For more information regarding the value of a property, please contact us for a free consultation.
1322 Firestone DR Woodland Park, CO 80863
3 Beds
3 Baths
2,056 SqFt
Key Details
Sold Price $710,000
Property Type Single Family Home
Sub Type Single Family
Listing Status Sold
Purchase Type For Sale
Square Footage 2,056 sqft
Price per Sqft $345
MLS Listing ID 5060949
Sold Date 08/24/22
Style 1.5 Story
Bedrooms 3
Full Baths 1
Half Baths 1
Three Quarter Bath 1
Construction Status Existing Home
HOA Fees $33/qua
HOA Y/N Yes
Year Built 2018
Annual Tax Amount $2,921
Tax Year 2021
Lot Size 0.350 Acres
Property Description
Timeless beauty. Custom features. 4-Car attached garage. Mountain living on over 1/3 acre. Custom fencing, landscaping & Corten steel gas firepit. Do we have your attention? Please allow us to give you a warm welcome to paradise with this 3 bdrm, 2.5 bath home as you walk up the stone stairway encased by your own lush garden to the entrance of the home. Beautiful hardwood flooring leads from the entryway to the great room with airy vaulted ceilings and open-living in the kitchen, dining and living room spaces. An abundance of windows allow natural lighting & beautiful scenery from the outdoors, created by nature and stunning landscaping in both the front/back yards, to pour in for your bliss. Granite countertops, custom solid-wood/soft-closing cabinets throughout the home & timeless finishes provide elegance to last beyond trends. Enjoy the main-level owners suite w/ a walk-in closet, bonus storage closet (with access to the large crawl space), and the en-suite bathroom with a double-vanity, linen closet, and floor-to-ceiling tile walk-in shower. The dining area allows you to enjoy the floor-to-ceiling stone gas-fireplace in the living room or the walk-out to the covered patio showcasing the custom 7-foot Corten Steel gas fire pit. Peace & wildlife are in abundance around the property, but retain your privacy with custom backyard fencing. Your 1025 sqft tandem garage comfortably fits 4 vehicles and is insulated, sheet rocked, painted & has insulated garage doors, and epoxy-painted flooring. Additionally, there are two bedrooms upstairs and a full bathroom with another double vanity & a combined bathtub/shower. The loft/den area is a great space to enjoy as a movie room, playroom, crafting space or just about anything else that calls for the need of extra space! The tiled laundry/mud room leads you in from your spacious garage into the entryway and a half bathroom. This home is a lovely blend of comfortable sophistication! Come find out for yourself!
Location
State CO
County Teller
Area Stone Ridge Village
Interior
Interior Features 6-Panel Doors, 9Ft + Ceilings, Great Room, Vaulted Ceilings, See Prop Desc Remarks
Cooling Ceiling Fan(s)
Flooring Carpet, Ceramic Tile, Wood
Fireplaces Number 1
Fireplaces Type Gas, Main, One
Laundry Main
Exterior
Parking Features Attached, Tandem
Garage Spaces 4.0
Fence Rear
Utilities Available Electricity, Natural Gas, Telephone
Roof Type Composite Shingle
Building
Lot Description Level, Trees/Woods
Foundation Crawl Space
Builder Name American Craftsman
Water Municipal
Level or Stories 1.5 Story
Structure Type Wood Frame
Construction Status Existing Home
Schools
School District Woodland Park Re2
Others
Special Listing Condition Broker Owned
Read Less
Want to know what your home might be worth? Contact us for a FREE valuation!

Our team is ready to help you sell your home for the highest possible price ASAP







