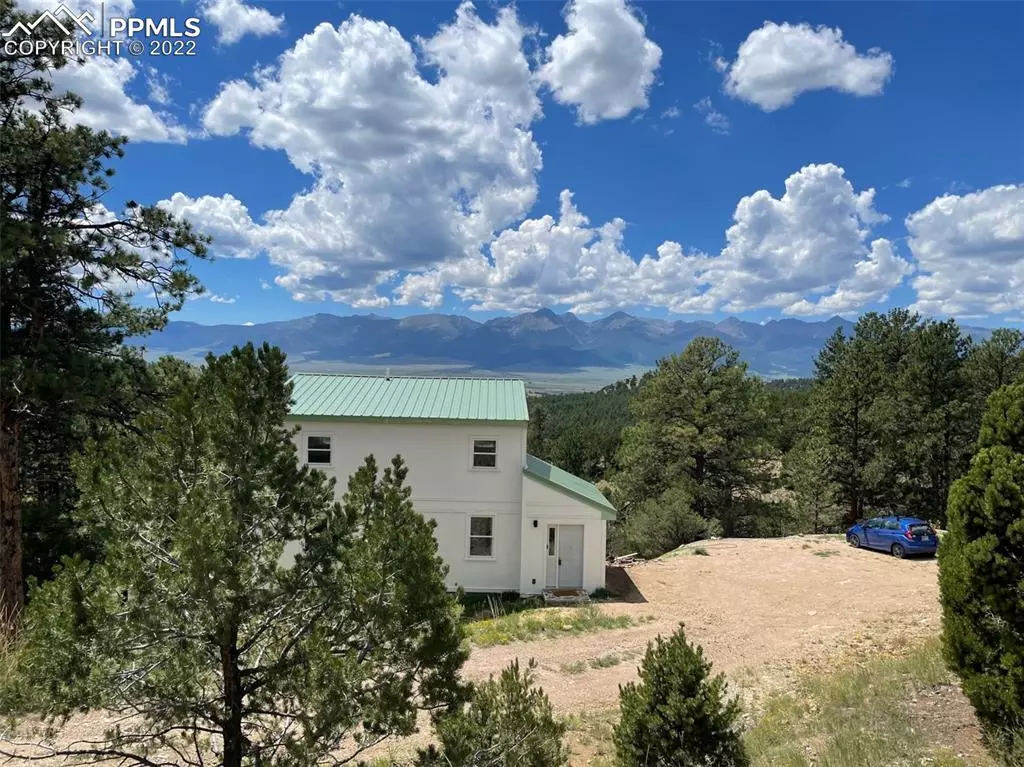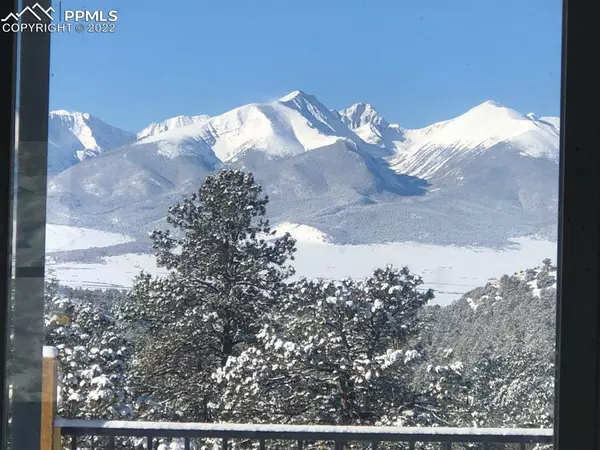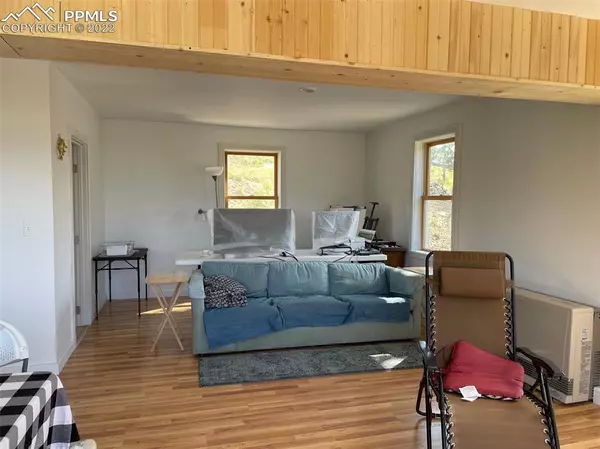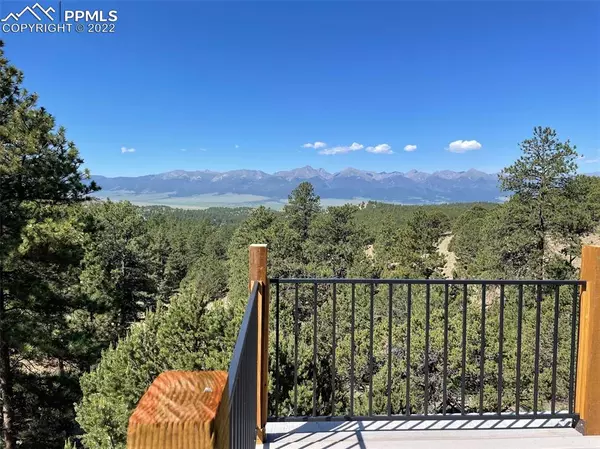$424,900
$439,900
3.4%For more information regarding the value of a property, please contact us for a free consultation.
76 Rappahannock CIR Westcliffe, CO 81252
3 Beds
3 Baths
1,680 SqFt
Key Details
Sold Price $424,900
Property Type Single Family Home
Sub Type Single Family
Listing Status Sold
Purchase Type For Sale
Square Footage 1,680 sqft
Price per Sqft $252
MLS Listing ID 2962447
Sold Date 09/30/22
Style 2 Story
Bedrooms 3
Full Baths 1
Three Quarter Bath 2
Construction Status Existing Home
HOA Y/N No
Year Built 2007
Annual Tax Amount $619
Tax Year 2021
Lot Size 1.360 Acres
Property Description
Breathtaking views of the Sangre de Cristo mountain range can be seen from nearly every room in this 3 story home. Two large decks offer amazing viewing and entertaining areas. The 1.36 acres is heavily wooded for privacy and there are lots of secret places to hike to and explore and lots of wildlife to enjoy and photograph! This nearly completed home has 2 separate entrances, so it could either have 2 owners with separate living areas, or private guest quarters. The main level has an open floor plan, large entry/mud room, kitchen, living area and 3/4 bathroom. Step through the sliding doors from the dining area to the large Trex deck for views and entertaining. The upper level has 2 nice bedrooms and a full bathroom. The lower level has a large bedroom or family room and will need to have some finish work done by a new buyer, mainly the flooring of your choice. A 3/4 bath, laundry, and large storage area complete this lower level. A kitchenette could be installed should you decide to use it as a family room/guest quarters instead of a 3rd bedroom. This would also make a nice master bedroom area if desired. The home is heated with propane.
Location
State CO
County Custer
Area Rosita Hills
Interior
Cooling None
Flooring Tile, Vinyl/Linoleum, Wood Laminate
Fireplaces Number 1
Fireplaces Type None
Laundry Basement
Exterior
Parking Features None
Utilities Available Electricity, Propane
Roof Type Metal
Building
Lot Description Mountain View, Rural, Sloping, Trees/Woods
Foundation Full Basement
Water Well
Level or Stories 2 Story
Finished Basement 90
Structure Type Wood Frame
Construction Status Existing Home
Schools
School District Custer Consolidated C-1
Others
Special Listing Condition Not Applicable
Read Less
Want to know what your home might be worth? Contact us for a FREE valuation!

Our team is ready to help you sell your home for the highest possible price ASAP







