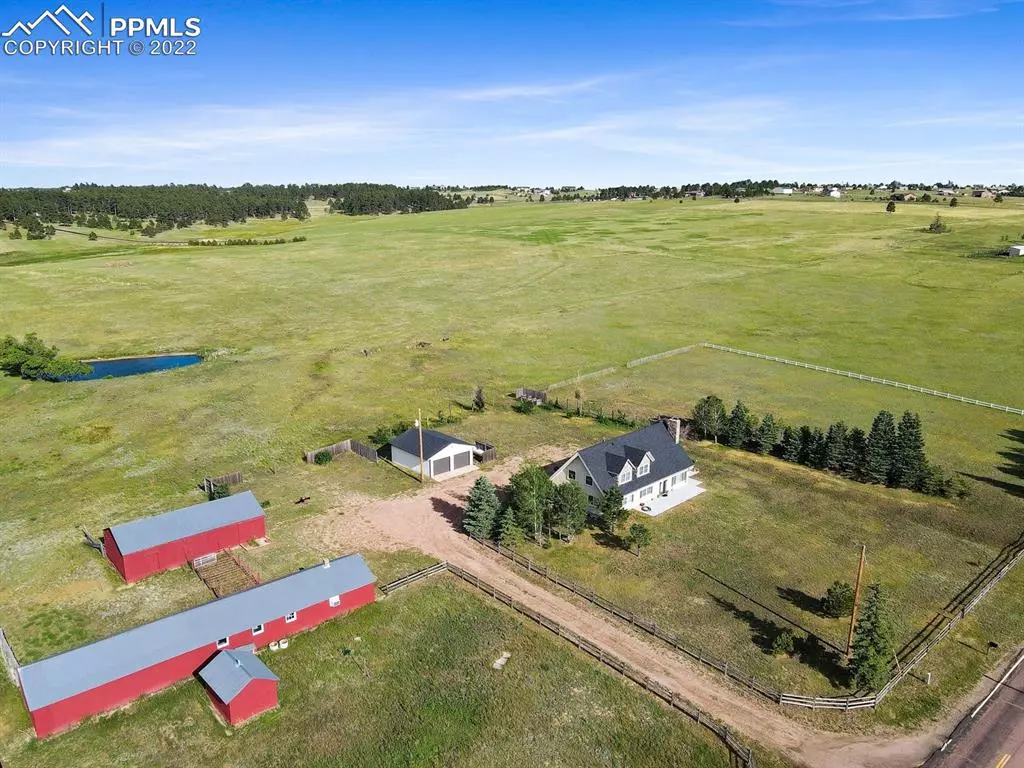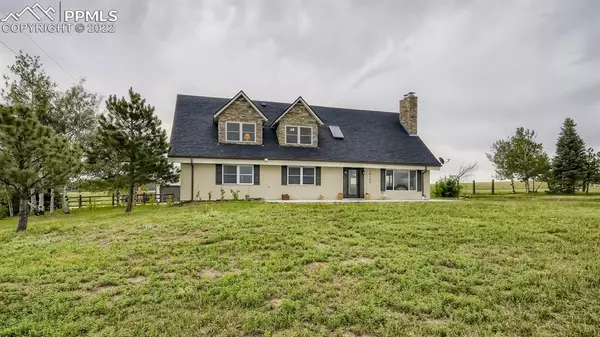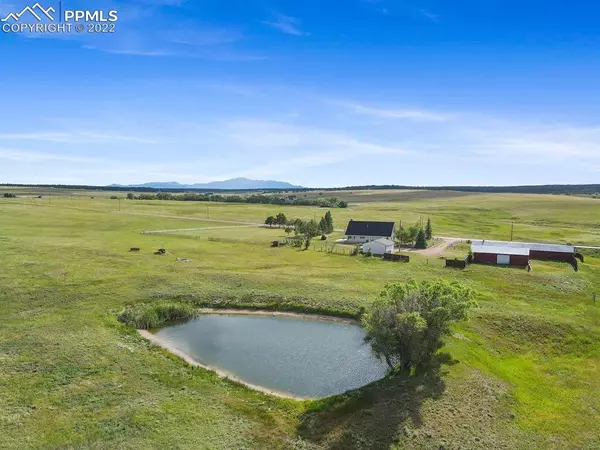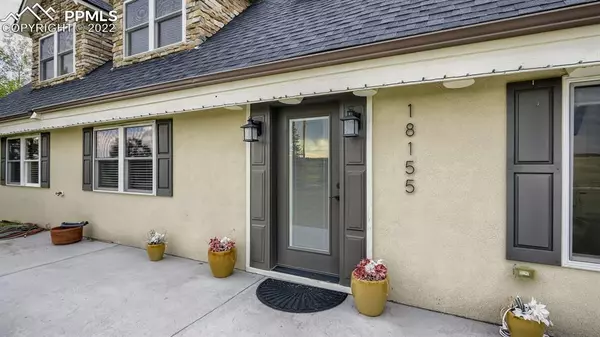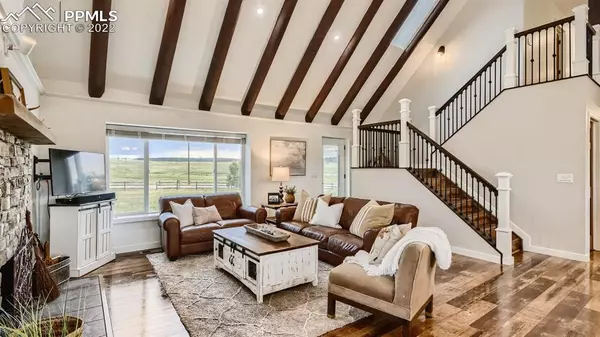$1,350,000
$1,395,000
3.2%For more information regarding the value of a property, please contact us for a free consultation.
18155 Meridian RD Elbert, CO 80106
4 Beds
2 Baths
3,824 SqFt
Key Details
Sold Price $1,350,000
Property Type Single Family Home
Sub Type Single Family
Listing Status Sold
Purchase Type For Sale
Square Footage 3,824 sqft
Price per Sqft $353
MLS Listing ID 4522909
Sold Date 10/14/22
Style 1.5 Story
Bedrooms 4
Full Baths 1
Three Quarter Bath 1
Construction Status Existing Home
HOA Y/N No
Year Built 1982
Annual Tax Amount $3,492
Tax Year 2021
Lot Size 40.000 Acres
Property Description
Rare. Breathtaking. Incredible opportunity. Situated on 40 fully fenced acres, this 4 bedroom, 2 bath, 3,824 sq ft home has been fully remodeled and boasts upgrades galore. From the moment you pull into the drive, you feel the peace and calm that this kind of acreage brings. Mature trees surround the home and there is a feeling of nostalgia and excitement as you pass the historic barn and take in the beauty that surrounds. New stucco, roof, windows, blinds, paint, lights, carpet and luxury laminate flooring! A gorgeous and inviting fully remodeled kitchen features pull-out cabinets, leathered granite, a large island, new appliances, a gas range, and panoramic views from alomost every window. The result of such an extensive remodel is a gathering place that dreams are made of. Add to the list of upgrades fully remodeled bathrooms, new A/C and furnace, electrical panel, and freshly painted barns! Enjoy the quiet comforts of home while experiencing a true retreat from the chaos of life. Experience 40 acres that are surrounded by rolling hills, amazing views, and equisite sunsets. The main level features 3 bedrooms, a 3/4 bath, vaulted family room and kitchen, a real wood burning fireplace, and a generous laundry room. Upstairs you will find a quaint loft that overlooks the main level, an office with an unbelievable view, a full bath, and a HUGE bedroom with a charming dormer. Endless possibilities for the upstairs bedroom! Use as the master suite, bunk room, school room, exercise/hobby room, or game room! The unfinished basement offers even more potential to expand! No HOA, AG status, zoned for horses, 2 barns, and a natural stream and pond to enjoy. All the joy of living in the country while never having to drive on a dirt road! Minutes from Hodgen and conveniently located with a short drive to Falcon and the North end of Colorado Springs/Monument. Close to trails and recreational space. Don't miss the opportunity to own a legacy property!
Location
State CO
County El Paso
Area Unknown
Interior
Interior Features 6-Panel Doors, Beamed Ceilings, Great Room, Vaulted Ceilings
Cooling Ceiling Fan(s), Central Air
Flooring Carpet, Tile, Wood Laminate
Fireplaces Number 1
Fireplaces Type Main, One, Wood
Laundry Electric Hook-up, Main
Exterior
Parking Features Detached
Garage Spaces 2.0
Fence Other
Utilities Available Electricity, Propane, Telephone
Roof Type Composite Shingle
Building
Lot Description Level, Mountain View, Sloping, Trees/Woods, View of Pikes Peak, View of Rock Formations
Foundation Full Basement
Water Well
Level or Stories 1.5 Story
Structure Type Log,Wood Frame
Construction Status Existing Home
Schools
School District Falcon-49
Others
Special Listing Condition Not Applicable
Read Less
Want to know what your home might be worth? Contact us for a FREE valuation!

Our team is ready to help you sell your home for the highest possible price ASAP



