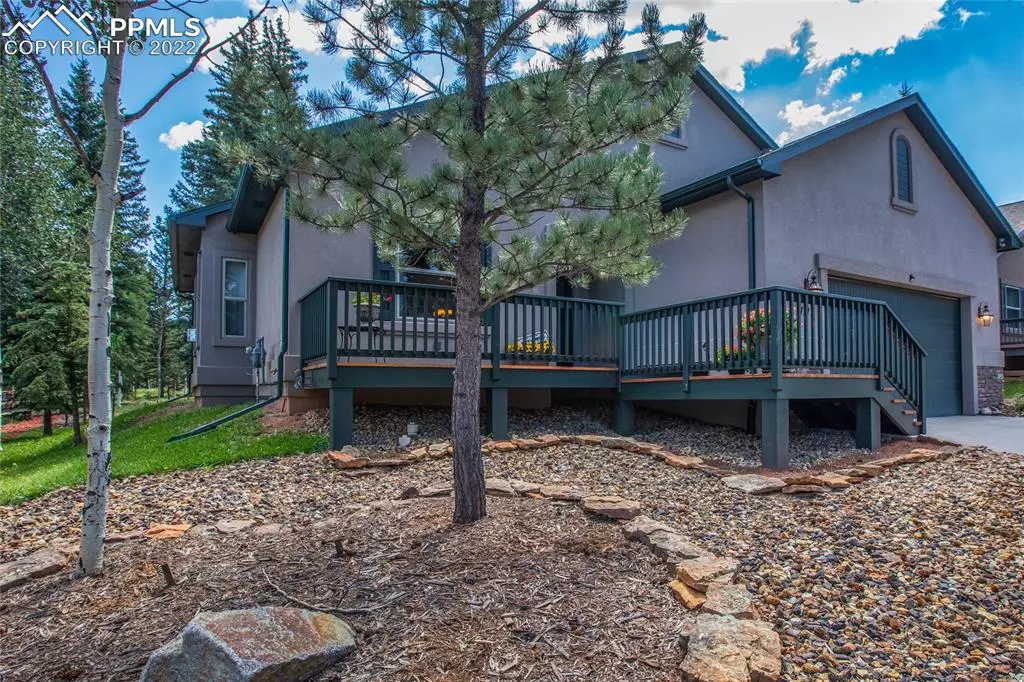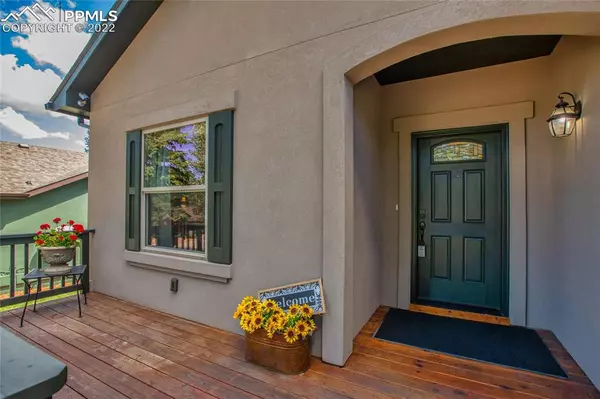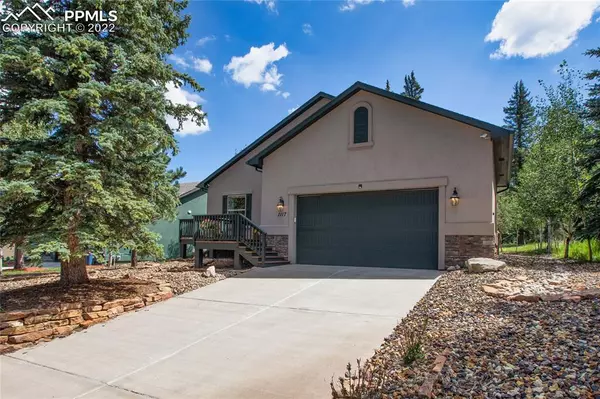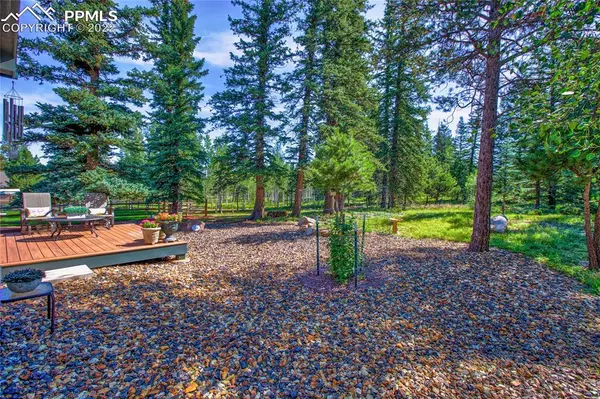$600,000
$599,500
0.1%For more information regarding the value of a property, please contact us for a free consultation.
1117 Ptarmigan DR Woodland Park, CO 80863
3 Beds
2 Baths
1,618 SqFt
Key Details
Sold Price $600,000
Property Type Single Family Home
Sub Type Single Family
Listing Status Sold
Purchase Type For Sale
Square Footage 1,618 sqft
Price per Sqft $370
MLS Listing ID 3190643
Sold Date 11/14/22
Style Ranch
Bedrooms 3
Full Baths 1
Three Quarter Bath 1
Construction Status Existing Home
HOA Fees $33/ann
HOA Y/N Yes
Year Built 2016
Annual Tax Amount $2,391
Tax Year 2021
Lot Size 10,890 Sqft
Property Description
Elegant ranch style home located in the desirable newer subdivision, Stone Ridge Village. This home shows like new, and is a one owner home, built in 2016. So many features and upgraded items in this home, including: Engineered hardwood flooring throughout most of the home. A front corner bedroom, currently used as an office, next to the entryway, continues the hardwood flooring. The living room is adorned with a beautiful masonry gas fireplace centrally located, and a mirrored accent masonry rock wall adjacent the entry. This home includes vaulted ceilings in the main living spaces of the kitchen, dining and living rooms. Dining area includes a counter-bar from the kitchen, and includes a glass door slider to the rear deck, with a lower composite deck leading into a nicely xeriscape landscaped yard. The gourmet kitchen has an open air ceiling for decorating ledges, includes solid granite countertops, stainless steel appliances, and a corner pantry closet. The comfortable main level master suite is carpeted, and has a large picture window overlooking the private rear yard, an adjoining 3/4 bath with step in shower, and a walk-in closet. A nicely sized secondary bedroom is located near the laundry, and adjacent is a full bath with a jetted tub, making for easy accessibility to guests. Main level laundry room and mud room is between the garage and living space, with the utility closet adjoining for quick access the the HVAC and water heater. 2 car attached garage. One of the best ranch floor plan designs to be built, this home is nicely positioned with its extra upgraded features and beautifully designed.
Location
State CO
County Teller
Area Stone Ridge Village
Interior
Interior Features Vaulted Ceilings
Cooling Ceiling Fan(s)
Flooring Carpet, Wood
Fireplaces Number 1
Fireplaces Type Gas, Main, Masonry, One
Laundry Electric Hook-up, Main
Exterior
Parking Features Attached
Garage Spaces 2.0
Fence None
Utilities Available Cable, Electricity, Natural Gas
Roof Type Composite Shingle
Building
Lot Description Level, Mountain View, Trees/Woods
Foundation Crawl Space
Water Municipal
Level or Stories Ranch
Structure Type Wood Frame
Construction Status Existing Home
Schools
School District Woodland Park Re2
Others
Special Listing Condition Addenda Required
Read Less
Want to know what your home might be worth? Contact us for a FREE valuation!

Our team is ready to help you sell your home for the highest possible price ASAP







