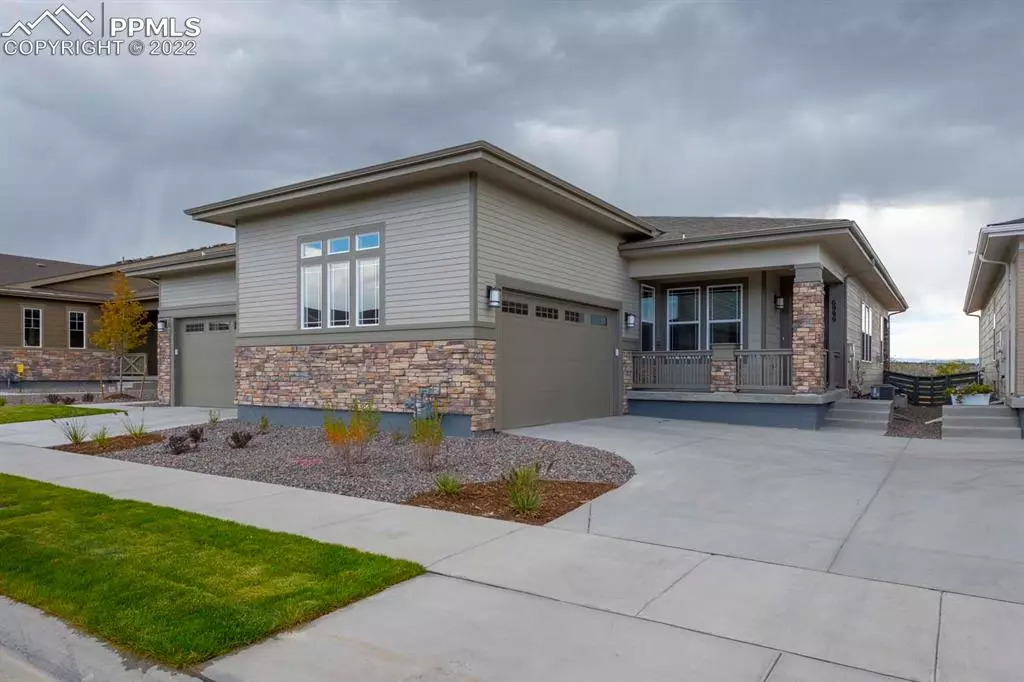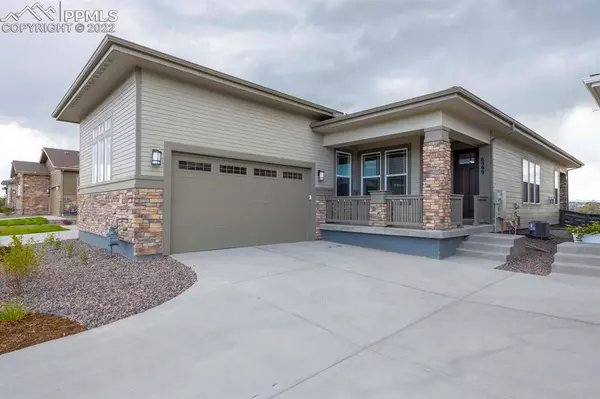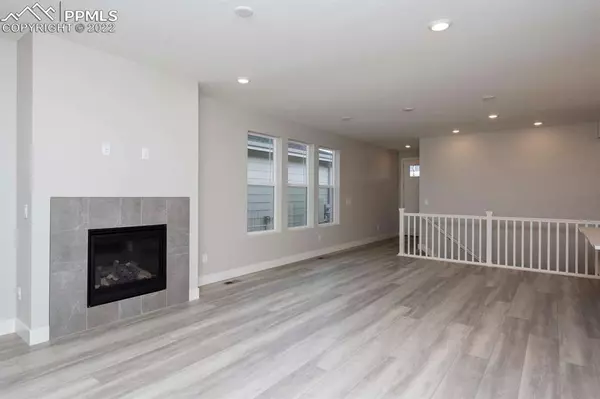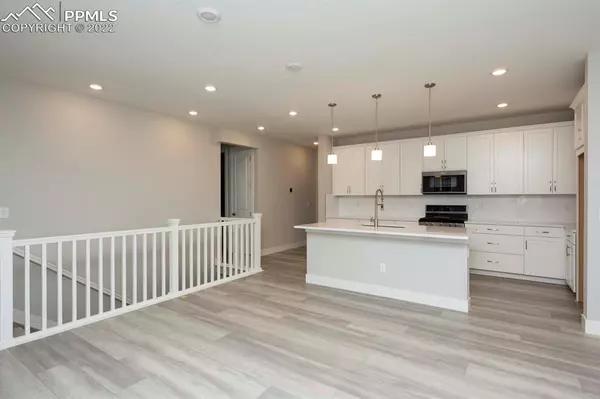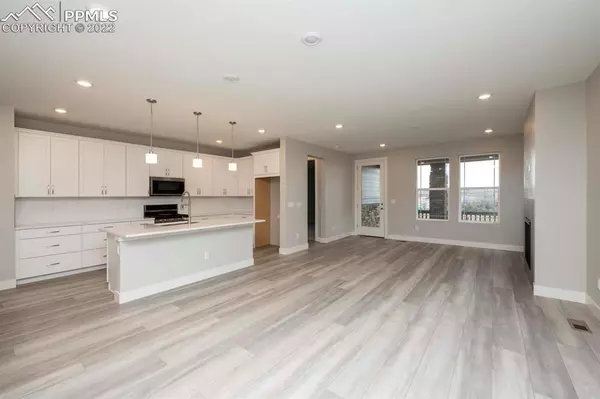$746,880
$790,000
5.5%For more information regarding the value of a property, please contact us for a free consultation.
6999 Sagerock RD Castle Pines, CO 80108
4 Beds
3 Baths
3,476 SqFt
Key Details
Sold Price $746,880
Property Type Townhouse
Sub Type Townhouse
Listing Status Sold
Purchase Type For Sale
Square Footage 3,476 sqft
Price per Sqft $214
MLS Listing ID 8013266
Sold Date 11/22/22
Style Ranch
Bedrooms 4
Full Baths 1
Three Quarter Bath 2
Construction Status New Construction
HOA Fees $169/mo
HOA Y/N Yes
Year Built 2022
Annual Tax Amount $3,923
Tax Year 2021
Lot Size 4,225 Sqft
Property Description
This beautiful paired home has everything you would need for a low maintenance life style. The maintained front yard, detailed exterior with stone and covered front and back patios, finished basement with 9' walls. The entry opens to the kitchen and great room perfect for entertaining. Large island with beautiful quartz countertop, whirlpool stainless appliances including gas stove and refrigerator, 42 in maple cabinets and pantry. The great room has loads of natural light with windows all across the back of the home which has mountain views and a gas fireplace to enjoy. Large covered back patio to relax and enjoy the views. Finished basement is perfect for large family gatherings and game nights. Our homes are 100% Energy Start Certified for comfort and cost savings.
Location
State CO
County Douglas
Area The Canyons
Interior
Cooling Central Air
Flooring Carpet, Wood
Fireplaces Number 1
Fireplaces Type Gas
Laundry Main
Exterior
Parking Features Attached
Garage Spaces 2.0
Community Features Club House, Fitness Center, Garden Area, Hiking or Biking Trails, Parks or Open Space, Playground Area
Utilities Available Cable, Electricity, Telephone
Roof Type Composite Shingle
Building
Lot Description Mountain View, See Prop Desc Remarks
Foundation Full Basement, Slab
Builder Name Kb Homes
Water Assoc/Distr
Level or Stories Ranch
Finished Basement 73
Structure Type Wood Frame
New Construction Yes
Construction Status New Construction
Schools
Middle Schools Rocky Heights
High Schools Rock Canyon
School District Douglas Re1
Others
Special Listing Condition Builder Owned
Read Less
Want to know what your home might be worth? Contact us for a FREE valuation!

Our team is ready to help you sell your home for the highest possible price ASAP



