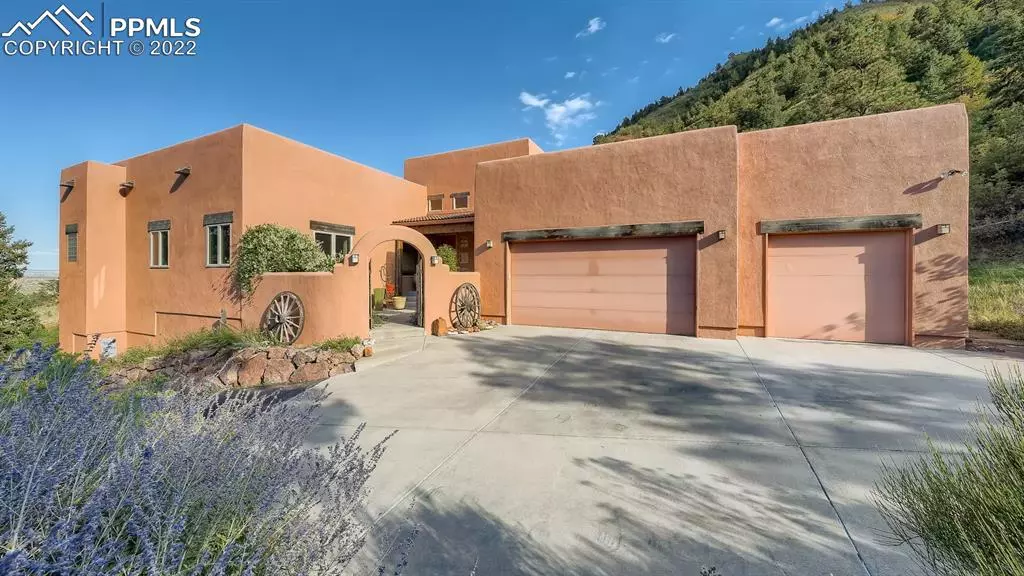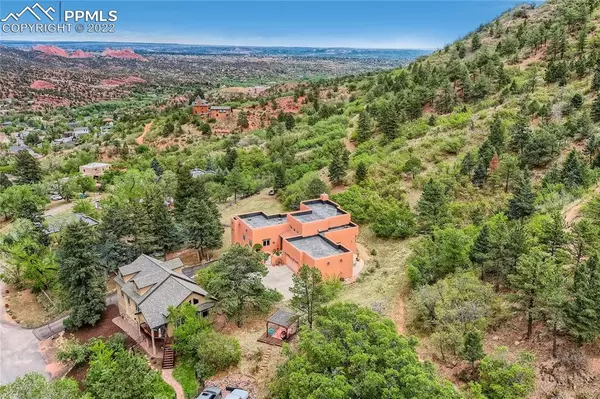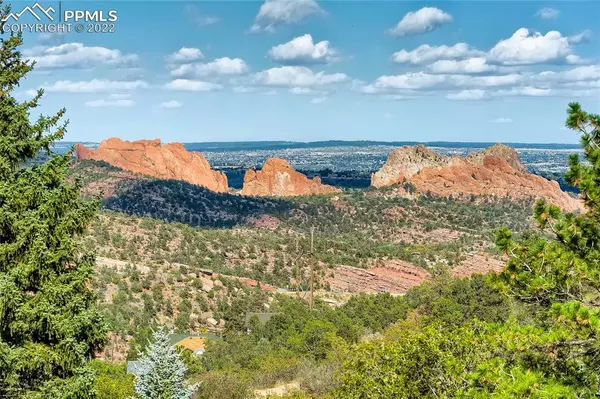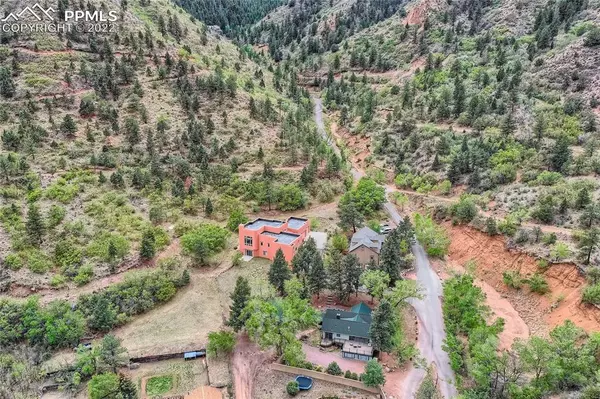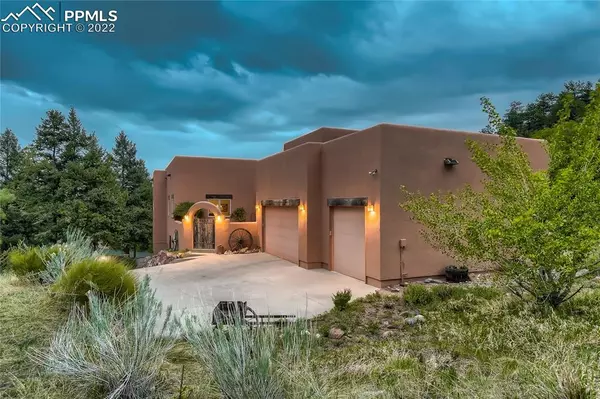$1,100,000
$1,150,000
4.3%For more information regarding the value of a property, please contact us for a free consultation.
411 Pawnee AVE Manitou Springs, CO 80829
4 Beds
4 Baths
4,396 SqFt
Key Details
Sold Price $1,100,000
Property Type Single Family Home
Sub Type Single Family
Listing Status Sold
Purchase Type For Sale
Square Footage 4,396 sqft
Price per Sqft $250
MLS Listing ID 9313892
Sold Date 12/06/22
Style Ranch
Bedrooms 4
Full Baths 4
Construction Status Existing Home
HOA Y/N No
Year Built 2004
Annual Tax Amount $3,728
Tax Year 2021
Lot Size 0.330 Acres
Property Description
Immaculate Custom, Pueblo Revival home located just above the heart of vibrant Manitou Springs. The journey begins as you enter the Impressive Entry with Soaring Ceiling and 8’ Maintenance Free Front Door. The Main Open Space that embraces the Great Room, Informal Dining area & Kitchen, immediately draws you to the Breathtaking views of Garden of the Gods, Ute Pass & the City all framed by Milgard Vinyl Windows. This Private Oasis is Bordered on 3 sides by acres of Open Space with 3 Trailheads just out your front door. Take your pick of the Paul Intemann, Iron Mountain or Red Mountain Trailheads where miles & miles of adventure await. This truly extraordinary Ranch home features 4,396 sq. ft, 4 Bedrooms (two of which are suites), 4 Baths & a 3-car Oversized, Finished Garage. The architectural style & details pay homage to the 1st Coloradans & the authenticity carries through the home with Vigas, Kiva, Canales & more. The home is bright & welcoming with 4 solar tubes & has solid surfaces throughout, but no granite, VOC paint or gas appliances as indoor air quality is a priority. The Chef’s Kitchen features Stainless GE Appliances, Custom Hickory Cabinets, a Large Island, Pantry and Mudroom. The home is cozy, comfortable & almost dust free due to 9 Zones of In Floor Radiant Heat. Energy Efficiency was a primary focus and is reflected in amazing utility bills. The garage roof is reinforced to accept a cooling system or solar panels. The exterior of the house was designed to be Maintenance Free with Stucco, Canales, Xeriscaping & more. New Roof Coating Aug 2022. Relax in the Front Courtyard or on the Back patio as you enjoy Native Plants such as Sage, Mexican Broom, Chimera & Yarrow. The Radiant Heating has been extended to both of these spaces for Year-Round Enjoyment. The Walk Out Lower Level is equally impressive with a Mother-In-Law Suite & 660 unfinished Sq. Ft. to make your own. Plan your visit today to experience this truly remarkable home & setting.
Location
State CO
County El Paso
Area Cosgrave
Interior
Interior Features 9Ft + Ceilings, Beamed Ceilings, Great Room, Skylight (s), Vaulted Ceilings, Other, See Prop Desc Remarks
Cooling Ceiling Fan(s), See Prop Desc Remarks
Flooring Carpet, Ceramic Tile
Fireplaces Number 1
Fireplaces Type Gas, Lower, Main, Two
Laundry Electric Hook-up, Main
Exterior
Parking Features Attached
Garage Spaces 3.0
Fence None
Utilities Available Cable, Electricity, Natural Gas, Telephone
Roof Type Other
Building
Lot Description 360-degree View, Backs to City/Cnty/State/Natl OS, Backs to Open Space, City View, Flag Lot, Foothill, Hillside, Level, Mountain View, View of Rock Formations, See Prop Desc Remarks
Foundation Full Basement, Slab, Walk Out, Other
Water Municipal
Level or Stories Ranch
Finished Basement 66
Structure Type Adobe,Framed on Lot,See Prop Desc Remarks
Construction Status Existing Home
Schools
Middle Schools Manitou Springs
High Schools Manitou Springs
School District Manitou Springs-14
Others
Special Listing Condition Not Applicable
Read Less
Want to know what your home might be worth? Contact us for a FREE valuation!

Our team is ready to help you sell your home for the highest possible price ASAP



