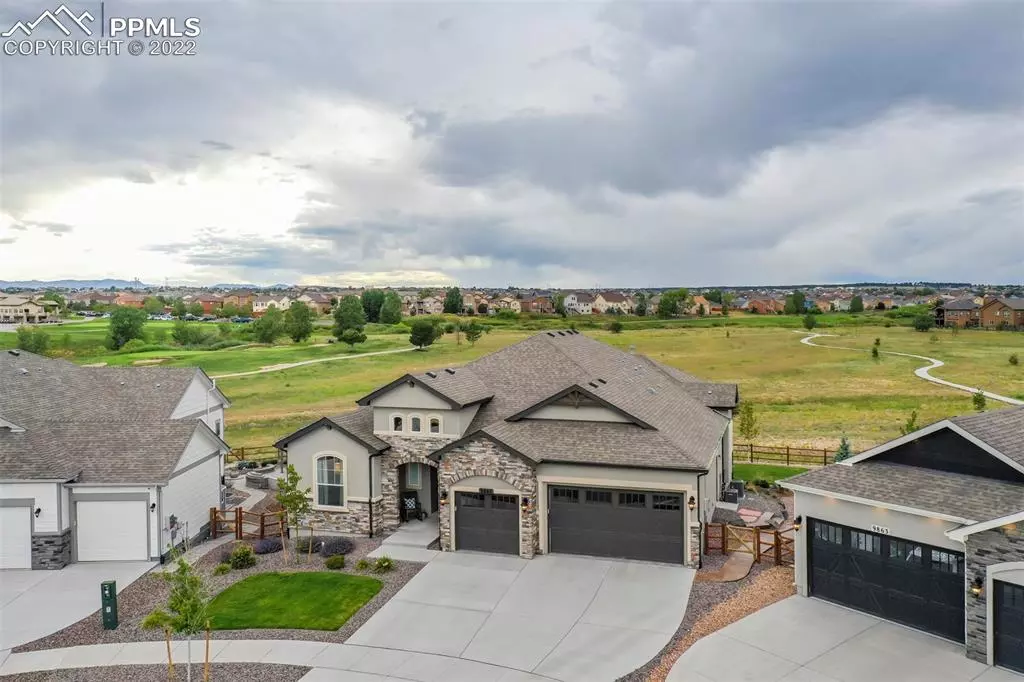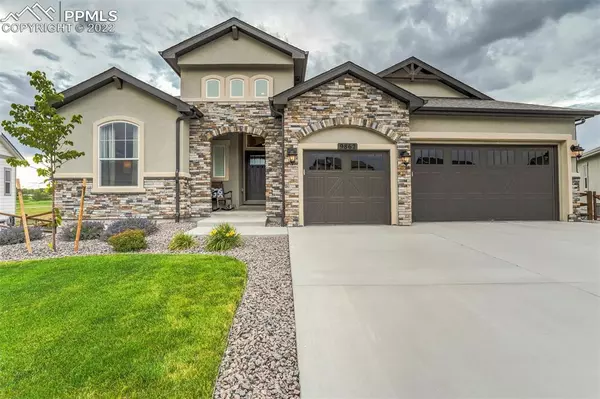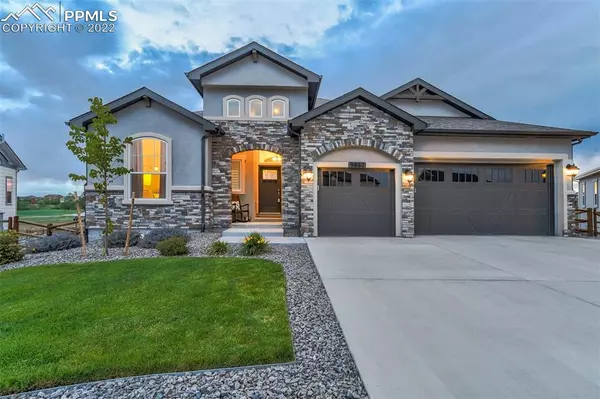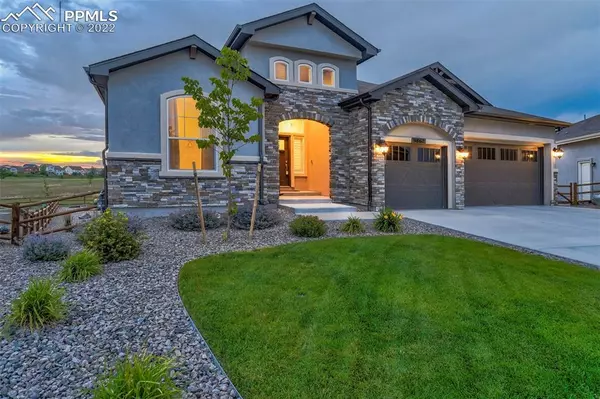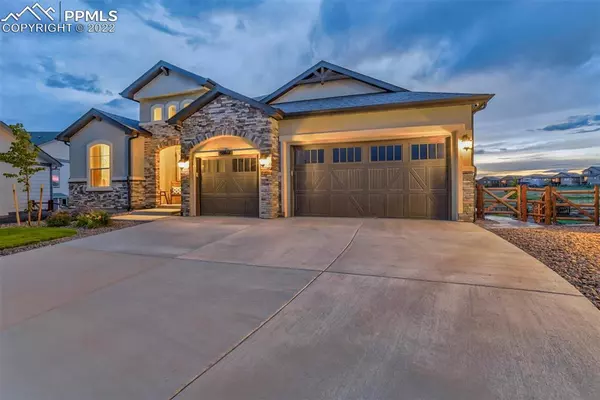$850,000
$869,999
2.3%For more information regarding the value of a property, please contact us for a free consultation.
9862 Fairway Glen DR Peyton, CO 80831
5 Beds
5 Baths
5,157 SqFt
Key Details
Sold Price $850,000
Property Type Single Family Home
Sub Type Single Family
Listing Status Sold
Purchase Type For Sale
Square Footage 5,157 sqft
Price per Sqft $164
MLS Listing ID 6349382
Sold Date 12/07/22
Style Ranch
Bedrooms 5
Full Baths 4
Half Baths 1
Construction Status Existing Home
HOA Fees $7/ann
HOA Y/N Yes
Year Built 2020
Annual Tax Amount $3,771
Tax Year 2021
Lot Size 0.253 Acres
Property Description
This home has it all! The stucco and stacked stone give this immaculate 5157 sq ft home a luxury look! Sitting in the back of the culdasac with magnificent views of the golf course, mountain range and open space. The sunsets over the mountain range can be seen by sitting under the covered deck or at the built in gas fire pit! The back yard has stamped concrete and a gate that opens up the trails behind the home that lead to the Driving Range or the Rec center!
As you enter you are greeted by a gorgeous chandelier, wood flooring, and a wide open floor-plan that has beautiful hand trowel walls throughout! On the main level you will find two bedrooms towards the front of the home with a shared Jack and Jill bathroom. The great room features a floor to ceiling stacked stone gas fireplace, Huge windows that bring in the natural light, smart lighting, and home surround sound with the Leviton system. The wide open large kitchen is a cooks dream! It has a vented hood for cooking,Gas rage with slide in gas stove, convection microwave and another oven for that holiday cooking frenzy! The kitchen has a large single bowl farm sink, upgraded Benton soft close cabinets with under cabinet lights, and a sleek backsplash to complete the elegant look! Around the corner from the great room is the master bedroom with a spacious 5 piece master bath! The master bath has a jetted soaker tub for those long days, a separate shower, quartz countertops, upgraded cabinets with hardware and comfort height toilet. The master closet has custom shelving and storage and connects to the laundry room for easy access! An office, a mud room, half bath is also on the main level! Downstairs has a large rec room with surround sound setup for movie nights, a huge wet bar with a dishwasher and sink. A jr master suite in the basement with 2 vanities and a large walk in closet! Another large bedroom and bathroom in the basement. This home also comes with Solar panels! Over 150k in Upgrades!
Location
State CO
County El Paso
Area Windingwalk At Meridian Ranch
Interior
Interior Features 5-Pc Bath, 6-Panel Doors, 9Ft + Ceilings, Crown Molding, French Doors, Great Room, Vaulted Ceilings, See Prop Desc Remarks
Cooling Attic Fan, Ceiling Fan(s), Central Air
Flooring Carpet, Ceramic Tile, Wood
Fireplaces Number 1
Fireplaces Type Gas, Main, See Prop Desc Remarks
Laundry Main
Exterior
Parking Features Attached
Garage Spaces 4.0
Fence Rear
Community Features Community Center, Fitness Center, Golf Course, Hiking or Biking Trails, Lake/Pond, Parks or Open Space, Playground Area, Pool, Shops, See Prop Desc Remarks
Utilities Available Electricity, Natural Gas, Solar
Roof Type Composite Shingle
Building
Lot Description Backs to Golf Course, Backs to Open Space, Cul-de-sac, Golf Course View, Mountain View, View of Pikes Peak
Foundation Full Basement, Garden Level
Builder Name Saint Aubyn Homes
Water Assoc/Distr
Level or Stories Ranch
Finished Basement 95
Structure Type Wood Frame
Construction Status Existing Home
Schools
School District Falcon-49
Others
Special Listing Condition Not Applicable
Read Less
Want to know what your home might be worth? Contact us for a FREE valuation!

Our team is ready to help you sell your home for the highest possible price ASAP



