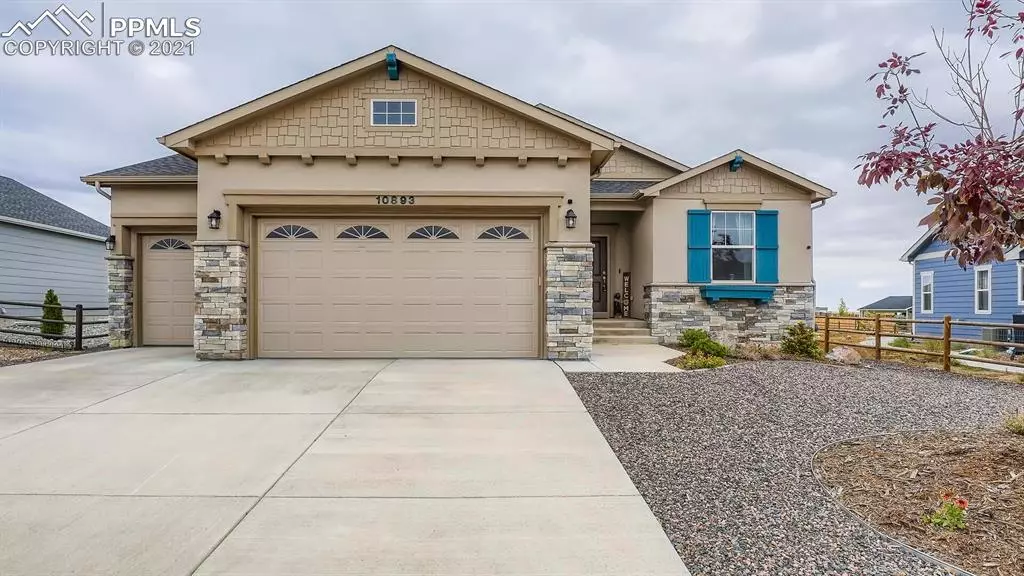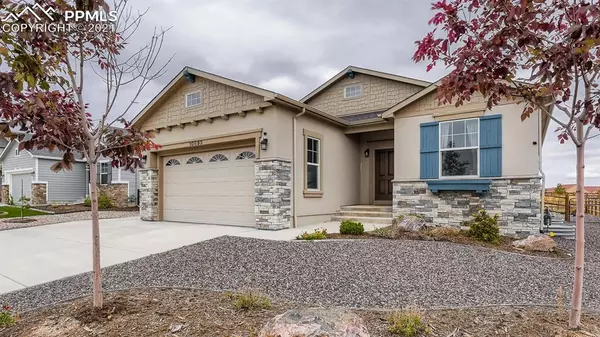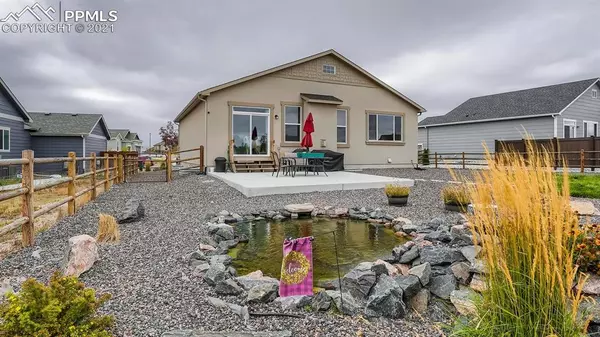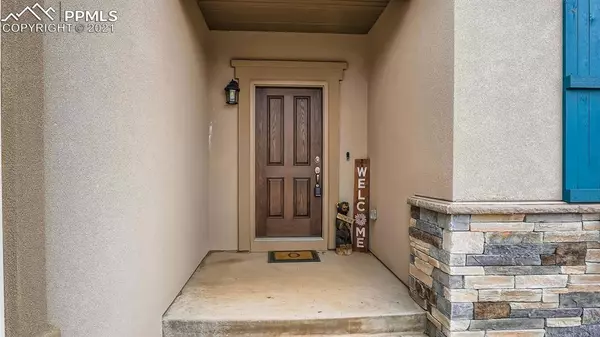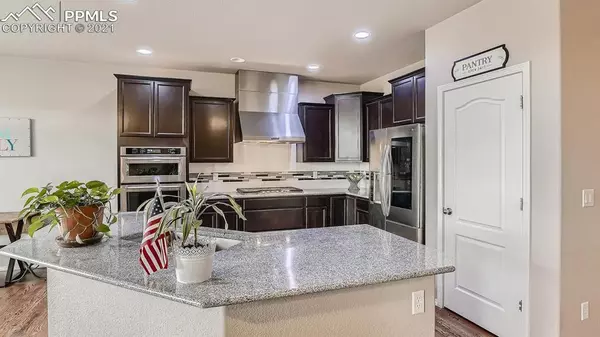$538,000
$525,000
2.5%For more information regarding the value of a property, please contact us for a free consultation.
10893 Checo WAY Peyton, CO 80831
5 Beds
3 Baths
2,594 SqFt
Key Details
Sold Price $538,000
Property Type Single Family Home
Sub Type Single Family
Listing Status Sold
Purchase Type For Sale
Square Footage 2,594 sqft
Price per Sqft $207
MLS Listing ID 7504938
Sold Date 12/05/21
Style Ranch
Bedrooms 5
Full Baths 3
Construction Status Existing Home
HOA Fees $9/ann
HOA Y/N Yes
Year Built 2018
Annual Tax Amount $3,176
Tax Year 2020
Lot Size 0.356 Acres
Property Description
WELCOME to this stunning ranch style home with a main floor master bedroom, located in the coveted Meridian Ranch Golf Course Community! The living is easy in this impressive, generously proportioned 5 bedroom, 3 bathroom home that is packed with upgrades! As you step inside you will notice the spacious entry and wood flooring giving the home a sleek and modern feel. The stunning gourmet kitchen features a large kitchen island, granite slab countertops, a large pantry closet, and top of the line stainless steel appliances! The family room flows effortlessly from the kitchen and features a cozy gas-burning fireplace for those cool Colorado nights. The master bedroom is a relaxing retreat with a walk-in closet, and an ensuite bath featuring a gorgeous dual suite vanity and a spacious upgraded shower. The finished basement includes 3 bedrooms, a full bath and a great entertainment area. Enjoy this great Colorado Community Lifestyle! Plenty of walking trails, state-of-the-art workout facilities, indoor/outdoor pool, with a lazy river, one of the finest golf courses in Colorado & so much more! Come See what Meridian Ranch offers for your Lifestyle! This is a great location if you need to commute to Schriever AFB, Peterson AFB, and Colorado Springs. You don't want to miss this spectacular home!
Location
State CO
County El Paso
Area Meridian Ranch
Interior
Interior Features 9Ft + Ceilings
Cooling Central Air
Flooring Carpet, Tile, Vinyl/Linoleum, Wood
Fireplaces Number 1
Fireplaces Type Gas
Laundry Main
Exterior
Parking Features Attached
Garage Spaces 3.0
Fence Rear
Community Features Fitness Center
Utilities Available Electricity, Natural Gas
Roof Type Composite Shingle
Building
Lot Description Level
Foundation Full Basement
Builder Name Campbell Homes LLC
Water Assoc/Distr
Level or Stories Ranch
Finished Basement 95
Structure Type Wood Frame
Construction Status Existing Home
Schools
Middle Schools Falcon
High Schools Falcon
School District Falcon-49
Others
Special Listing Condition Not Applicable
Read Less
Want to know what your home might be worth? Contact us for a FREE valuation!

Our team is ready to help you sell your home for the highest possible price ASAP



