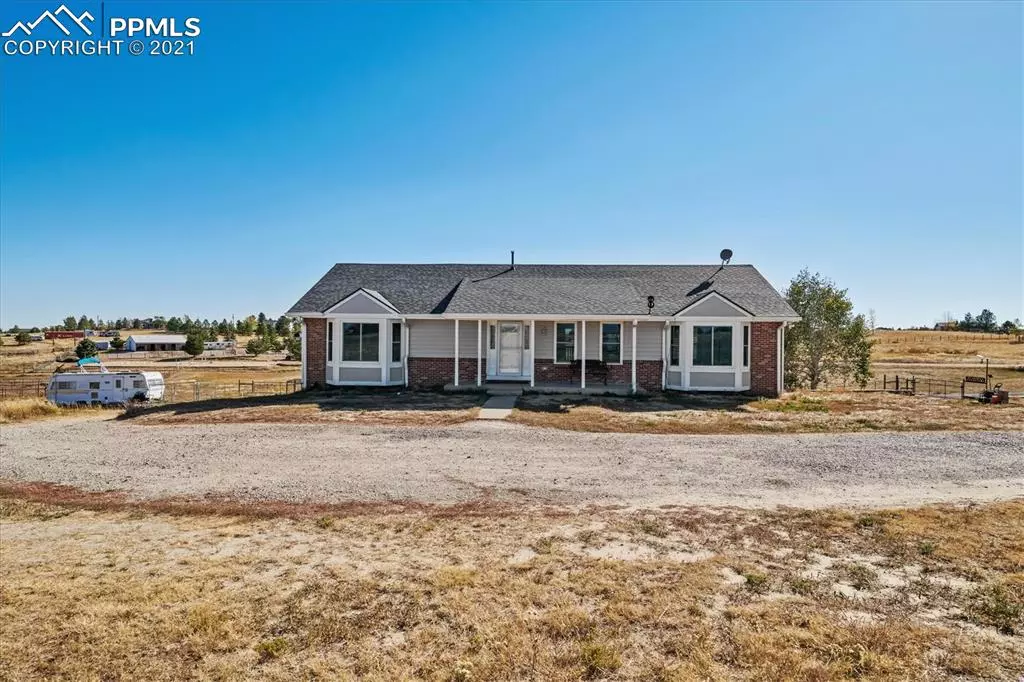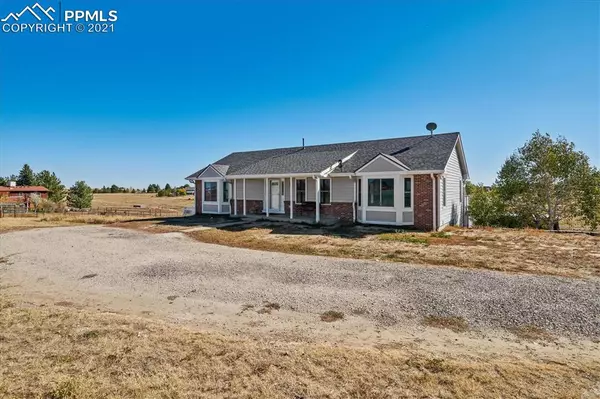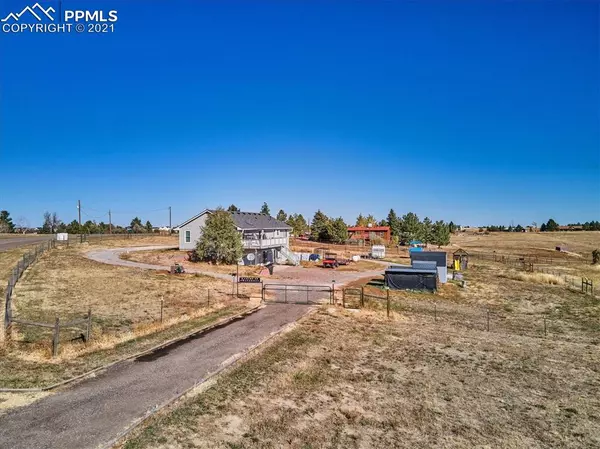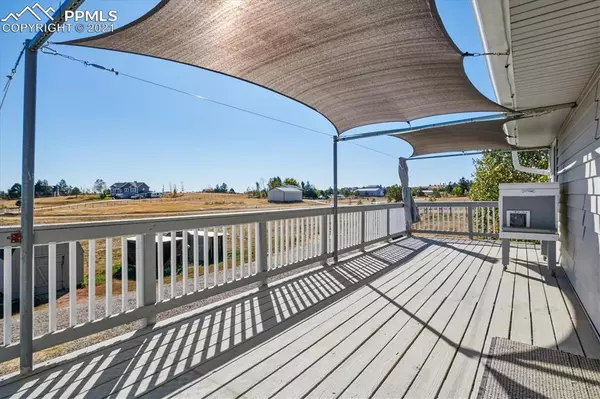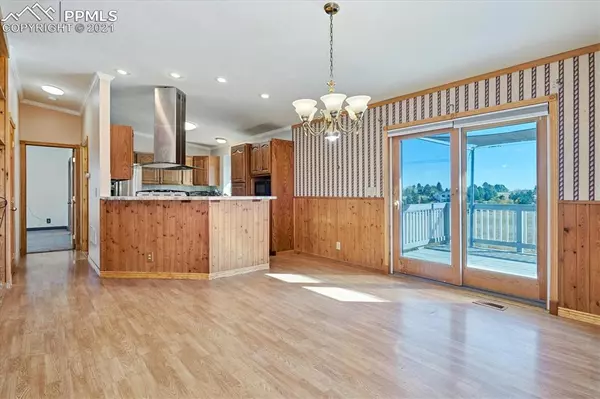$619,679
$635,000
2.4%For more information regarding the value of a property, please contact us for a free consultation.
41582 Carol CT Parker, CO 80138
3 Beds
2 Baths
2,160 SqFt
Key Details
Sold Price $619,679
Property Type Single Family Home
Sub Type Single Family
Listing Status Sold
Purchase Type For Sale
Square Footage 2,160 sqft
Price per Sqft $286
MLS Listing ID 6925310
Sold Date 12/29/21
Style Ranch
Bedrooms 3
Full Baths 1
Three Quarter Bath 1
Construction Status Existing Home
HOA Y/N No
Year Built 1993
Annual Tax Amount $2,581
Tax Year 2020
Lot Size 3.509 Acres
Property Description
Quiet and peaceful location on 3.5 acres with mountain views near the end of a cul de sac. 3 bedroom ranch style home with cedar walls and wainscot, vaulted ceilings, decorative interior beams, 2 wood burning stoves, open floor plan, walk-out basement, covered front porch, & large deck off the main level. Sizable master bedroom has 2 walk-in closets, 5 piece master bathroom, high ceilings, and a bay window. Partially finished basement can be finished to add additional bedrooms/bathrooms. Attached 3 car garage with lots of extra parking available. New carpet installed 2021. Fenced & gated yard has a tool shed & chicken coop. All appliances, water softener, garage racks, shelves, and work bench are included. No HOA. Sale includes 3 pallets of wood pellets, & steel frame for a 24x60x10 building, both on-site.
Location
State CO
County Elbert
Area Thunder Hill
Interior
Interior Features 5-Pc Bath, 9Ft + Ceilings, Beamed Ceilings, Skylight (s), Vaulted Ceilings
Cooling Ceiling Fan(s)
Flooring Carpet, Vinyl/Linoleum, Wood Laminate
Fireplaces Number 1
Fireplaces Type Basement, Main, Pellet, Stove, Two
Laundry Basement
Exterior
Parking Features Detached
Garage Spaces 3.0
Fence Front, Rear
Utilities Available Electricity, Propane
Roof Type Composite Shingle
Building
Lot Description Cul-de-sac, Mountain View
Foundation Full Basement, Walk Out
Water Well
Level or Stories Ranch
Finished Basement 70
Structure Type Other
Construction Status Existing Home
Schools
Middle Schools Elizabeth
High Schools Elizabeth
School District Elizabeth C-1
Others
Special Listing Condition Not Applicable
Read Less
Want to know what your home might be worth? Contact us for a FREE valuation!

Our team is ready to help you sell your home for the highest possible price ASAP



