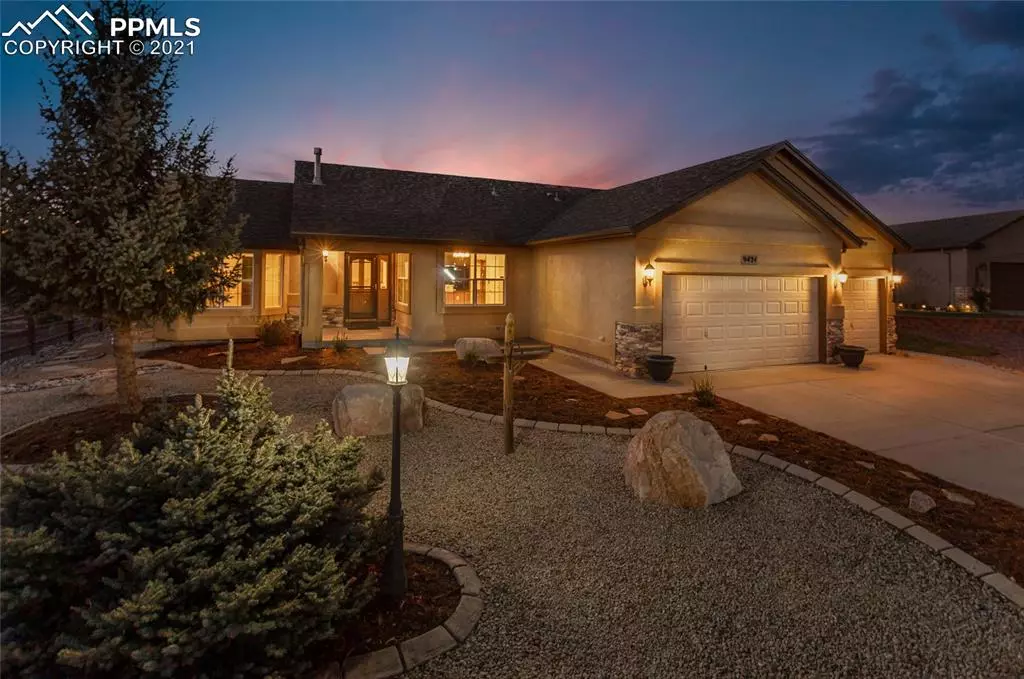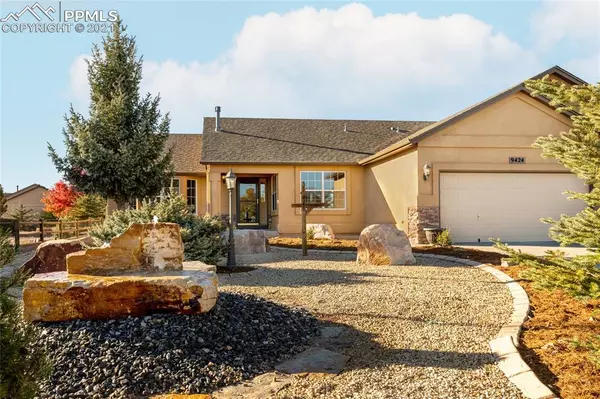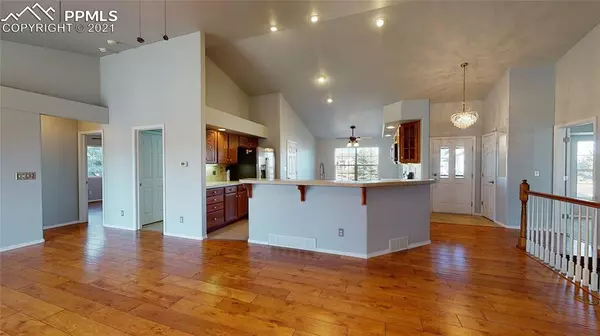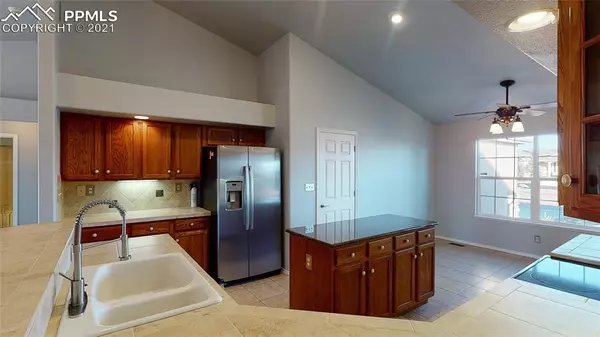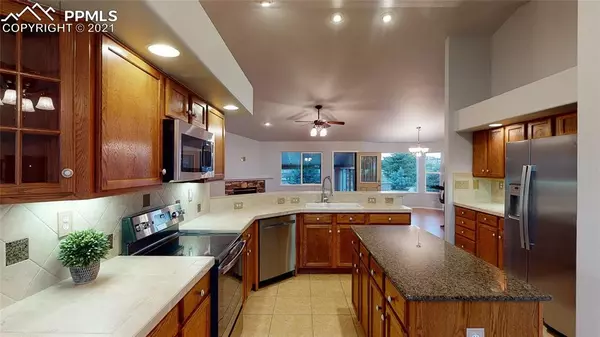$622,500
$640,000
2.7%For more information regarding the value of a property, please contact us for a free consultation.
9424 Winged Foot RD Peyton, CO 80831
5 Beds
3 Baths
3,582 SqFt
Key Details
Sold Price $622,500
Property Type Single Family Home
Sub Type Single Family
Listing Status Sold
Purchase Type For Sale
Square Footage 3,582 sqft
Price per Sqft $173
MLS Listing ID 4314055
Sold Date 12/08/21
Style Ranch
Bedrooms 5
Full Baths 3
Construction Status Existing Home
HOA Fees $8/ann
HOA Y/N Yes
Year Built 2005
Annual Tax Amount $2,307
Tax Year 2020
Lot Size 0.311 Acres
Property Description
Move-in ready gorgeous 3500' semi-custom ranch stucco in Woodmen Hills of Peyton, on a spacious premium cul-de-sac lot with so many upgrades! Vaulted main level living with large master suite. Two indoor gas fireplaces. Interior freshly painted (to include exterior trim). Beautiful Hardwood Floors. Brand NEW CARPET in all carpeted areas. Eat-in kitchen with center island & Brand New Stainless Steel Appliances. New fixtures throughout. The backyard is totally enclosed, 100% Xeriscaped, beautifully landscaped with concrete edging flower beds, drip system, beautiful evergreen trees, fresh mulch, 3 water features, 1500' of stamped concrete, & covered patio, complete with masonry outdoor fireplace, making for an impressive entertaining area! Accent Boulders throughout the yard. The fully finished oversized three-car garage is four feet deeper than a standard garage, with premium shop cabinetry, gladiator tile flooring, two ceiling storage racks, & led light fixtures. A nice hot tub/jacuzzi is enclosed inside the sunroom with multiple sliding patio doors offering flexibility for both entertainment and weather conditions. Enclosed dog run with doggy-door access through garage is equipped with artificial turf that is easily maintained. Water softener/filtering system for the entire home, large storage area in the basement. Aquifers are shallow in this area, so this owner and builder had one hundred tons of gravel placed for basement drainage as well as a French drain and reinforced waterproof fabric applied to the outer walls for a premium upgraded basement foundation. Roof just replaced, warranty transfers to the new owner. No more weekends spent on yard maintenance; no grass which will save you on your monthly water bill. Step into this low maintenance, meticulously maintained, entertaining beauty and you will want to make this one your next home! Unincorporated El Paso County (low taxes). Being sold by the original owner of the home. 3D VIRTUAL TOUR
Location
State CO
County El Paso
Area Woodmen Hills
Interior
Interior Features Vaulted Ceilings
Cooling Central Air
Flooring Carpet, Ceramic Tile, Wood
Fireplaces Number 1
Fireplaces Type Gas
Laundry Main
Exterior
Parking Features Attached
Garage Spaces 3.0
Fence Rear
Community Features Club House, Fitness Center
Utilities Available Cable, Electricity, Natural Gas, Telephone
Roof Type Composite Shingle
Building
Lot Description Cul-de-sac, Level
Foundation Full Basement
Water Assoc/Distr
Level or Stories Ranch
Finished Basement 89
Structure Type Framed on Lot
Construction Status Existing Home
Schools
School District Falcon-49
Others
Special Listing Condition Not Applicable
Read Less
Want to know what your home might be worth? Contact us for a FREE valuation!

Our team is ready to help you sell your home for the highest possible price ASAP



