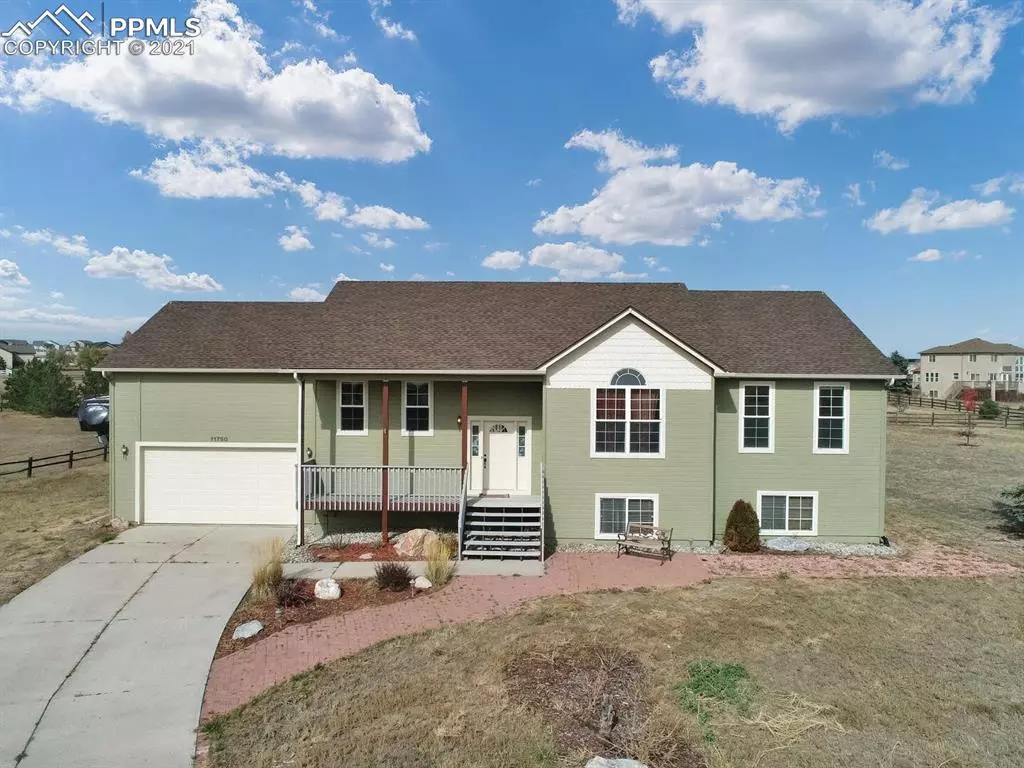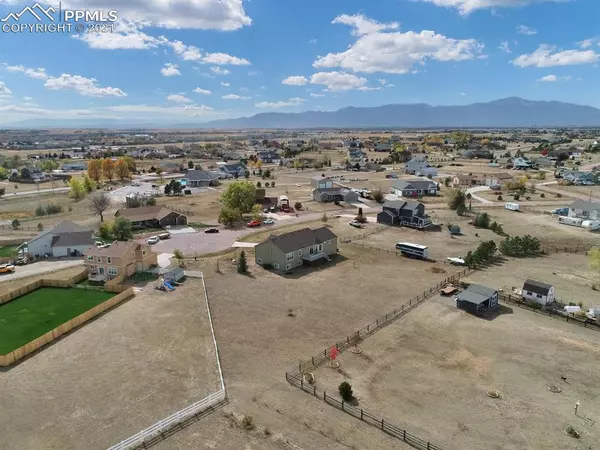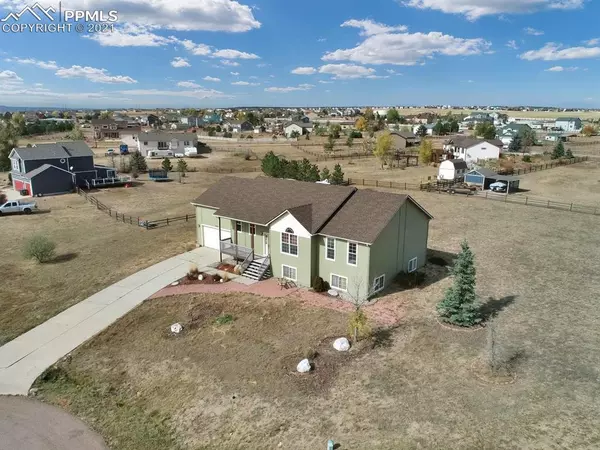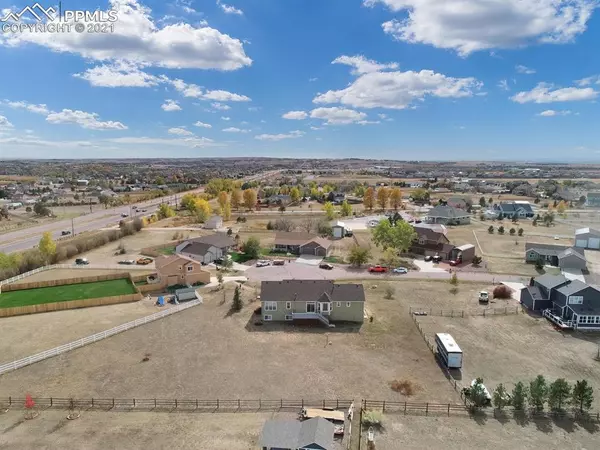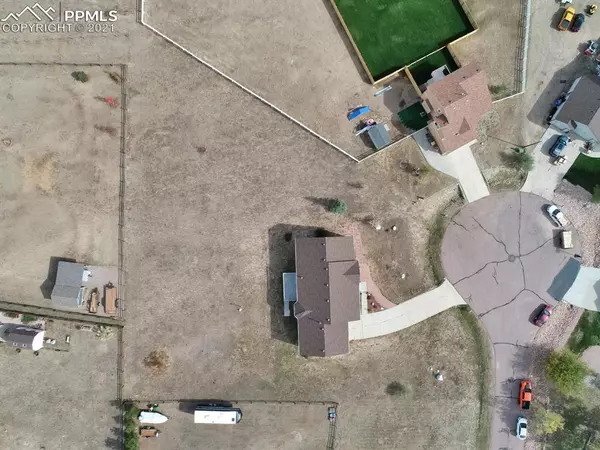$625,000
$650,000
3.8%For more information regarding the value of a property, please contact us for a free consultation.
11750 Fort Worth RD Peyton, CO 80831
4 Beds
3 Baths
3,957 SqFt
Key Details
Sold Price $625,000
Property Type Single Family Home
Sub Type Single Family
Listing Status Sold
Purchase Type For Sale
Square Footage 3,957 sqft
Price per Sqft $157
MLS Listing ID 1871150
Sold Date 12/03/21
Style Bi-level
Bedrooms 4
Full Baths 3
Construction Status Existing Home
HOA Y/N No
Year Built 2000
Annual Tax Amount $2,053
Tax Year 2020
Lot Size 1.010 Acres
Property Description
WELCOME HOME TO THIS FANTASTIC PROPERTY WHERE THERE ARE SO MANY POSSIBILITIES! If you need to relax coming home from a long day you can just go to the lower level and enjoy your SAUNA!! Why would you need to leave home when everything you need is here? Well, if you did need to leave you can walk to the Recreation Center that has an out door pool, gym, and much more. Woodmen Hills offers 2 Recreation Centers so if you want an indoor pool and exercise classes just head over to the other center. There is walking/biking trails near by, parks, schools, shopping and a Golf Course!! COME CHECK OUT THIS GEM OF A HOME ON A CUL-DE-SAC! This home has 4 bedrooms, 3 on the main level and 1 on the lower level. There is a bonus room on the lower level that can be considered non conforming bedroom (just needs a door) or an office with great storage and shelves in the closet area.There are 3 bathrooms through out the home. The 2 car garage is oversized with plenty of room for car lifts due to the very high ceilings and is very appealing to car enthusiast! NEW carpet, wood flooring, and paint through out the home. The lower level has a big family/theater room with built in TV area. There is a recreation room with seating/storage and plenty of room for a pool table located near a wet bar for ALL of your entertainment. The kitchen has newer appliances with and island and eat in area, but don't worry there is a formal dinning room off the kitchen as well. The master bedroom has a walk in closet and a 5 piece master bath with a jetted tub. The home has 2 hot water heaters to accommodate all the hot water you will need for soaking in the jetted tub! There is a whole house humidifier to help with the colder days when we have to turn the heat up. Come home to a relaxing mountain view off front & back deck and not feel like you looking into your neighbors windows on your 1 acre lot. There is so much you can do with the yard space such as park an RV, get some chickens, or a horse.
Location
State CO
County El Paso
Area Woodmen Hills
Interior
Cooling Ceiling Fan(s)
Flooring Carpet, Wood Laminate
Fireplaces Number 1
Fireplaces Type Gas
Laundry Main
Exterior
Parking Features Attached
Garage Spaces 2.0
Utilities Available Cable, Electricity, Natural Gas
Roof Type Composite Shingle
Building
Lot Description Cul-de-sac, Level, Mountain View, See Prop Desc Remarks
Foundation Not Applicable
Water Assoc/Distr
Level or Stories Bi-level
Structure Type Wood Frame
Construction Status Existing Home
Schools
School District Falcon-49
Others
Special Listing Condition See Show/Agent Remarks, Sold As Is
Read Less
Want to know what your home might be worth? Contact us for a FREE valuation!

Our team is ready to help you sell your home for the highest possible price ASAP



