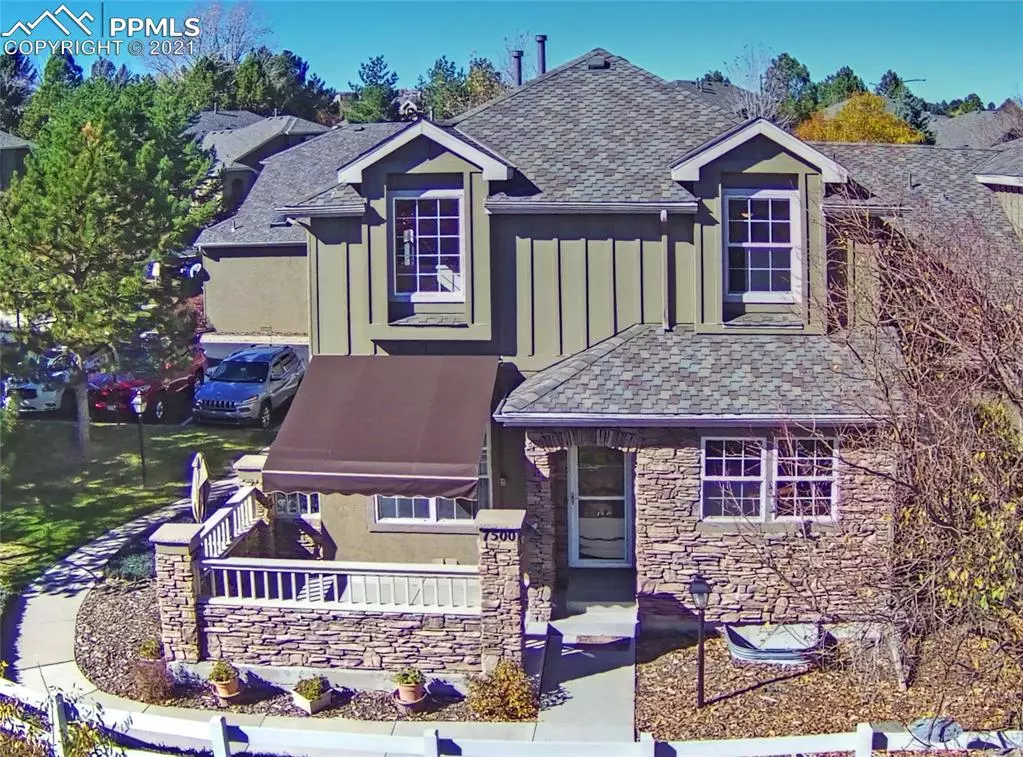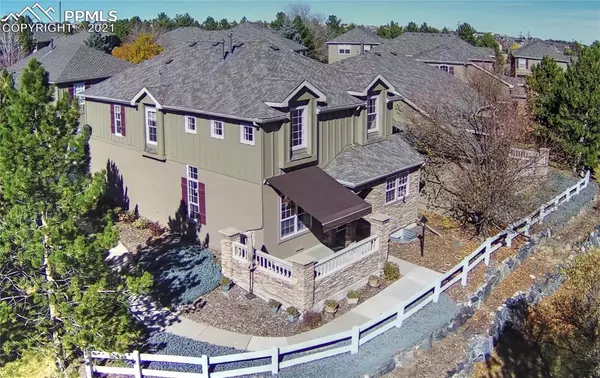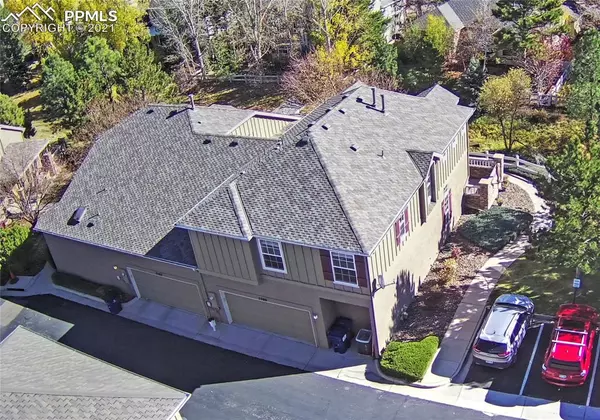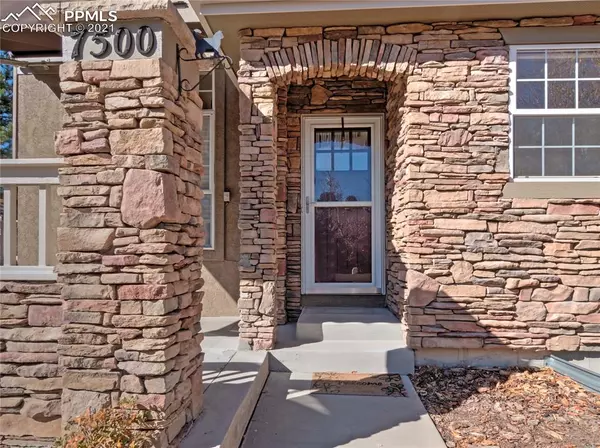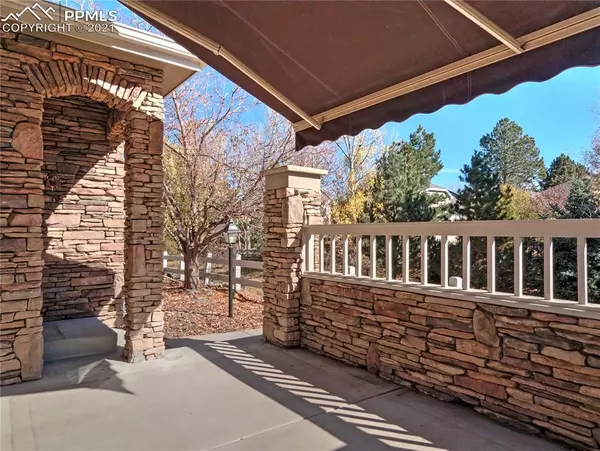$548,500
$550,000
0.3%For more information regarding the value of a property, please contact us for a free consultation.
7500 Carey LN Castle Pines, CO 80108
2 Beds
4 Baths
2,652 SqFt
Key Details
Sold Price $548,500
Property Type Townhouse
Sub Type Townhouse
Listing Status Sold
Purchase Type For Sale
Square Footage 2,652 sqft
Price per Sqft $206
MLS Listing ID 8825777
Sold Date 12/02/21
Style 2 Story
Bedrooms 2
Full Baths 2
Half Baths 1
Three Quarter Bath 1
Construction Status Existing Home
HOA Fees $3/ann
HOA Y/N Yes
Year Built 2002
Annual Tax Amount $2,761
Tax Year 2020
Lot Size 1,960 Sqft
Property Description
This prestien offering is in the Broadwick community, one of Denver's premier luxury townhome communities with a clubhouse, tennis courts, pickleball, pool, and nearby golf course. This unique end unit townhome is open to a green space - lots of animals - covered patio and quite. Thas master suite and 2nd bedroom are connected by a open loft area. The 2+ attached garage offers a space for a workshop or motorcycle parking. The Broadwick subdivision is a true lock and leave community providing water, snow removal, trash/recycle services and exterior maintenance. All the amenities you would expect for a luxury community. The Ridge golf course and Daniel park are to the west and Hess Reservoir to the East.
Location
State CO
County Douglas
Area Castle Pines North
Interior
Cooling Ceiling Fan(s), Central Air
Flooring Carpet, Tile, Wood
Fireplaces Number 1
Fireplaces Type Gas, One
Laundry Main
Exterior
Parking Features Attached
Garage Spaces 2.0
Fence None
Community Features Club House, Playground Area, Pool, Tennis
Utilities Available Cable, Electricity, Natural Gas, Telephone
Roof Type Composite Shingle
Building
Lot Description Backs to Open Space, Level, Mountain View, Trees/Woods, View of Rock Formations
Foundation Full Basement
Water Municipal
Level or Stories 2 Story
Finished Basement 95
Structure Type Wood Frame
Construction Status Existing Home
Schools
School District Douglas Re1
Others
Special Listing Condition Not Applicable
Read Less
Want to know what your home might be worth? Contact us for a FREE valuation!

Our team is ready to help you sell your home for the highest possible price ASAP



