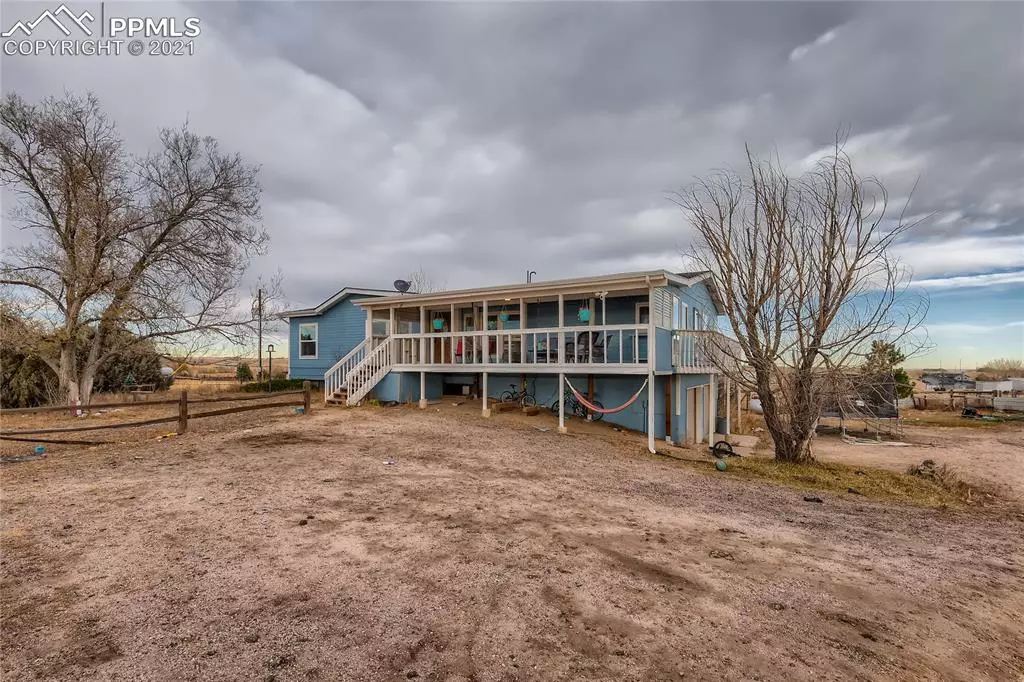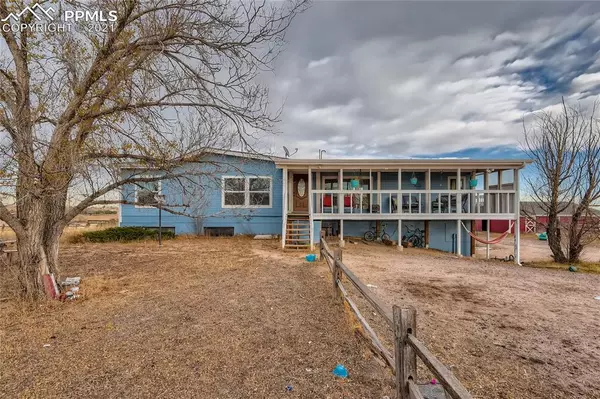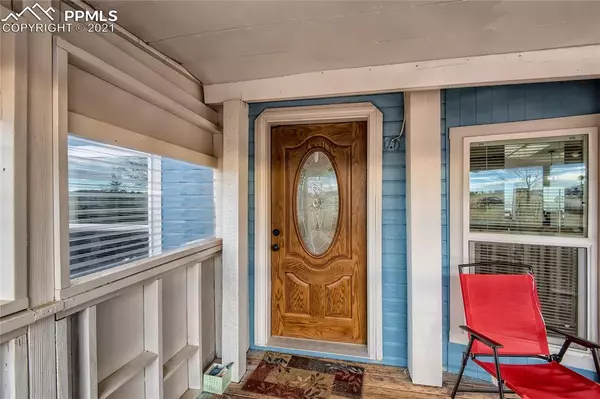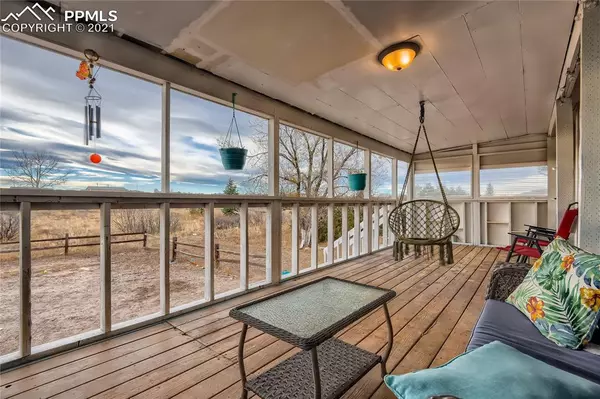$480,000
$479,900
For more information regarding the value of a property, please contact us for a free consultation.
5825 McCandlish RD Peyton, CO 80831
4 Beds
3 Baths
2,775 SqFt
Key Details
Sold Price $480,000
Property Type Single Family Home
Sub Type Single Family
Listing Status Sold
Purchase Type For Sale
Square Footage 2,775 sqft
Price per Sqft $172
MLS Listing ID 3020020
Sold Date 02/02/22
Style Ranch
Bedrooms 4
Full Baths 3
Construction Status Existing Home
HOA Y/N No
Year Built 1990
Annual Tax Amount $1,585
Tax Year 2021
Lot Size 5.000 Acres
Property Description
Perfect for horses and small animals. Wonderful 5-acre property that includes a 6-stall barn and lots of space. The barn has electricity and water and plenty of room for extra storage. Enjoy Pikes Peak views from the home's front covered deck. Gorgeous views from the back deck This raised ranch home features vaulted ceilings and an open floor plan. 4 bedrooms and 3 full baths gives plenty of room to spread out. Easy maintenance vinyl plank flooring, new paint, newly remodeled bedroom and bathroom downstairs. Easy access to all military bases. Grocery stores, Walmart and many other shops. Ready for your personal touches, this property is a must see for everybody that wants privacy but still be close to all the conveniences a shopping center has to offer.
Location
State CO
County El Paso
Area Meadow Lake Estates
Interior
Cooling Ceiling Fan(s)
Flooring Carpet, Wood
Fireplaces Number 1
Fireplaces Type Main, One, Wood
Exterior
Parking Features Attached
Garage Spaces 2.0
Fence Rear
Utilities Available Cable, Electricity, Propane, Telephone
Roof Type Composite Shingle
Building
Lot Description Sloping
Foundation Partial Basement
Water Well
Level or Stories Ranch
Finished Basement 100
Structure Type HUD Standard Manu
Construction Status Existing Home
Schools
Middle Schools Falcon
High Schools Falcon
School District Falcon-49
Others
Special Listing Condition Not Applicable
Read Less
Want to know what your home might be worth? Contact us for a FREE valuation!

Our team is ready to help you sell your home for the highest possible price ASAP







