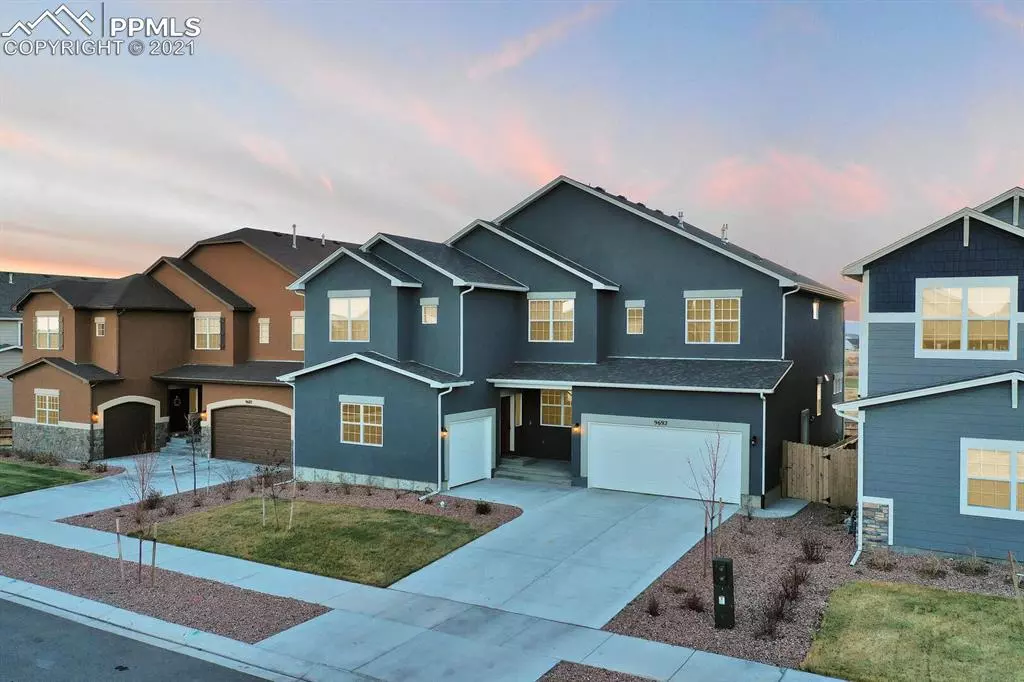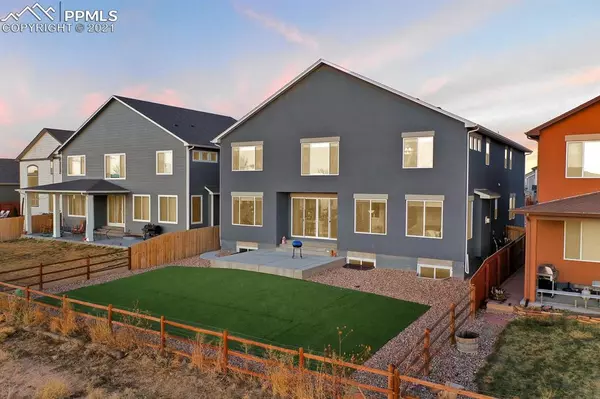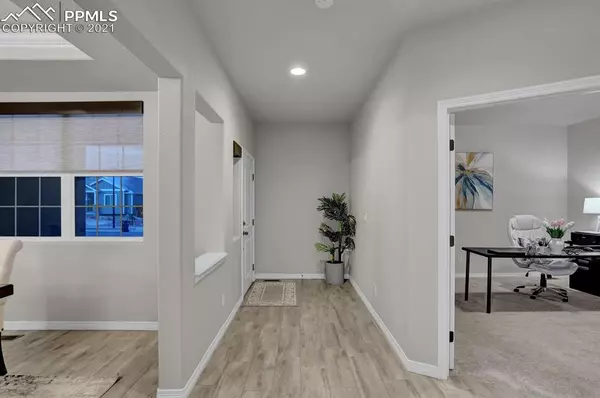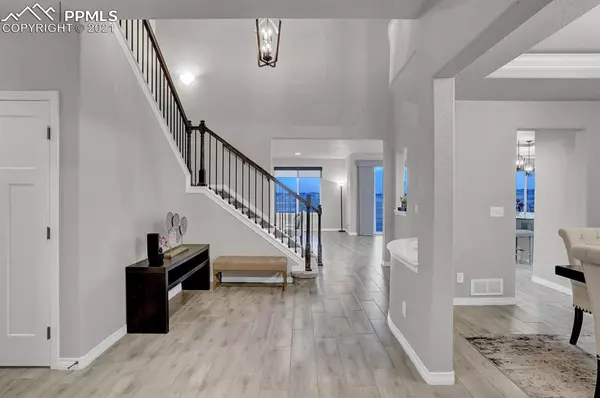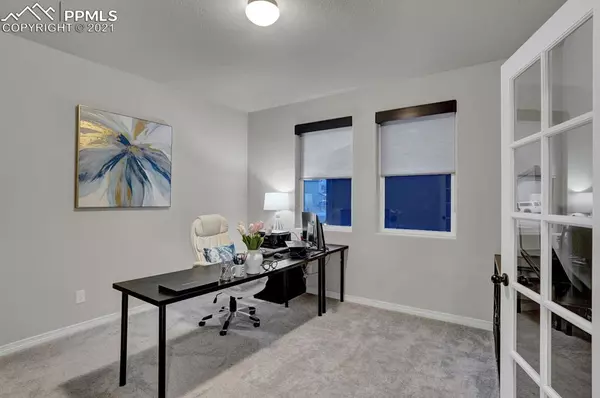$752,000
$719,999
4.4%For more information regarding the value of a property, please contact us for a free consultation.
9692 Fairway Glen DR Peyton, CO 80831
4 Beds
5 Baths
5,938 SqFt
Key Details
Sold Price $752,000
Property Type Single Family Home
Sub Type Single Family
Listing Status Sold
Purchase Type For Sale
Square Footage 5,938 sqft
Price per Sqft $126
MLS Listing ID 3065475
Sold Date 01/04/22
Style 2 Story
Bedrooms 4
Full Baths 4
Half Baths 1
Construction Status Existing Home
HOA Fees $7/ann
HOA Y/N Yes
Year Built 2020
Annual Tax Amount $1,317
Tax Year 2020
Lot Size 7,425 Sqft
Property Description
Oh baby I think we have found the one!! Pump your home searching breaks and drive on over to this Retreat that backs to the Golf Course. Once you step inside this beautiful home you will be greeted with an amazing floorpan that just takes your breath away. On the main level you will find a spacious office, formal dining room, an amazing family room that will have you wanting to snuggle up under the fireplace, and a Chefs dream kitchen. The kitchen has beautiful Stainless Steel Appliances, a breakfast bar, and a pantry large enough to store all your Costco size groceries right outside the eat in dining area. Dining inside is just one perk but dining outside on your expanded patio overlooking The Golf Course with amazing views of the Mountains will just send you to paradise. Oh honey I am not done yet!!! Time to climb up this gorgeous staircase that overlooks the entry way off of the spacious loft. Pick any direction to start as every bedroom upstairs has its own on-suite and walk in closet. Of course I saved the best for last as you enter the one of a kind Owners Retreat Lounge. Did you say privacy? Well honey this Retreat Lounge will set off a Colorado Cabin feel with a beautiful stacked stone wall and a cozy double sided fireplace for you to enjoy in the bed or your lounge area. Now if this blows you away you haven't even stepped into your very own Owners Spa Room. If space has ever been an issue, this Spa area, has enough space for more than one to get ready at a time. The shower has beautiful tile and stone flooring that has double entrances that leads to a beautiful footed tub to relax in. This Owners Lounge will not disappoint as there are more amazing features to see once you come tour this Sunlight Peak. I know what you're thinking, what about the basement? The basement is truly an added bonus as you will find another spacious bedroom, guest bath, and a HUGE recreation area for your creative desires. Moving in is just an offer away!!
Location
State CO
County El Paso
Area Meridian Ranch
Interior
Cooling Central Air
Fireplaces Number 1
Fireplaces Type Main, Upper
Exterior
Parking Features Attached
Garage Spaces 3.0
Community Features Club House, Community Center, Golf Course, Parks or Open Space, Pool
Utilities Available Electricity, Gas Available
Roof Type Composite Shingle
Building
Lot Description Backs to Golf Course
Foundation Full Basement
Water Assoc/Distr
Level or Stories 2 Story
Finished Basement 100
Structure Type Framed on Lot
Construction Status Existing Home
Schools
School District Falcon-49
Others
Special Listing Condition Not Applicable
Read Less
Want to know what your home might be worth? Contact us for a FREE valuation!

Our team is ready to help you sell your home for the highest possible price ASAP



