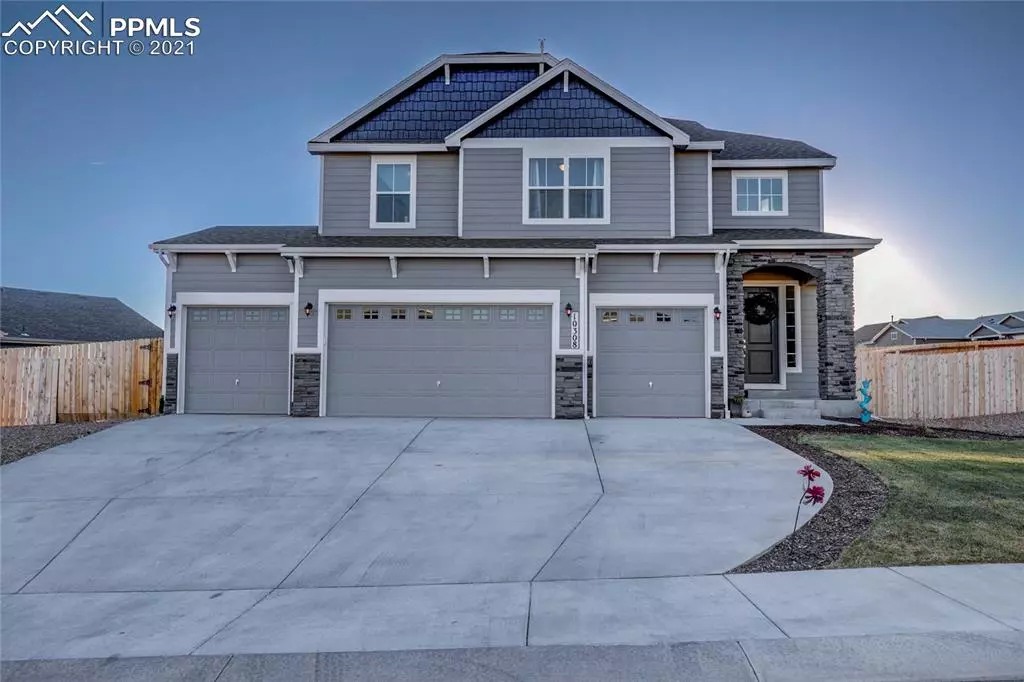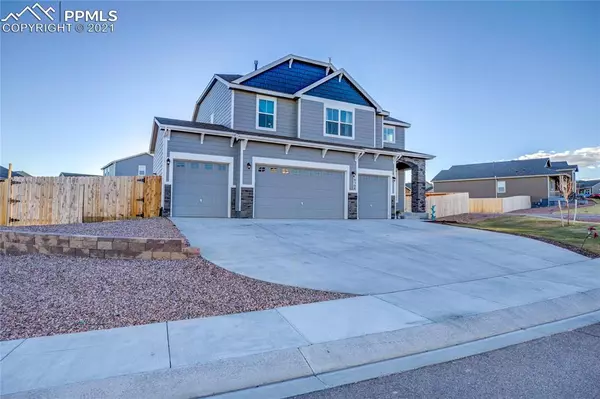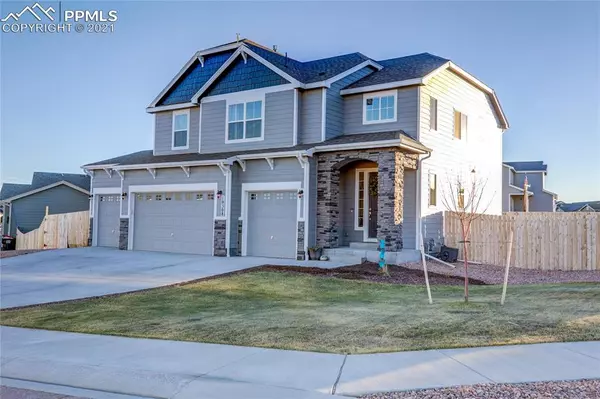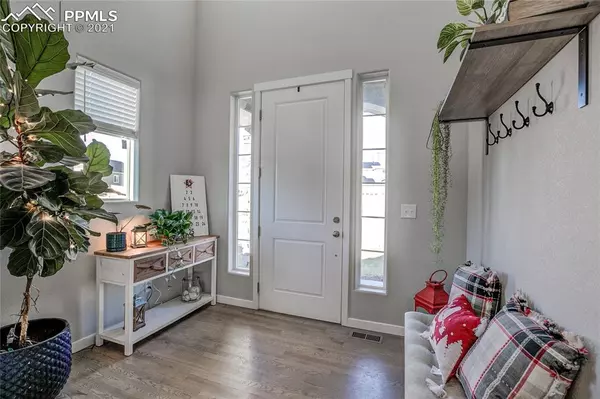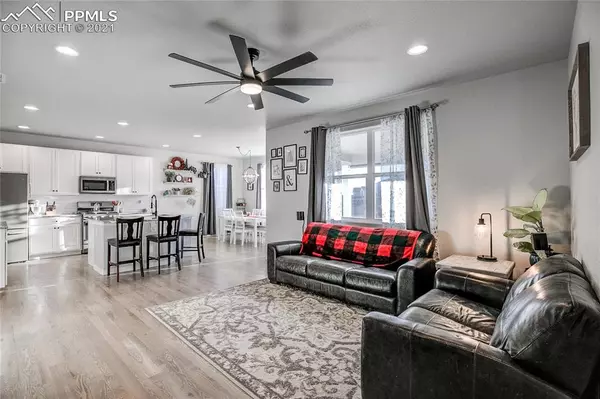$612,000
$565,000
8.3%For more information regarding the value of a property, please contact us for a free consultation.
10308 Moorcroft DR Peyton, CO 80831
5 Beds
4 Baths
3,405 SqFt
Key Details
Sold Price $612,000
Property Type Single Family Home
Sub Type Single Family
Listing Status Sold
Purchase Type For Sale
Square Footage 3,405 sqft
Price per Sqft $179
MLS Listing ID 8594628
Sold Date 12/29/21
Style 2 Story
Bedrooms 5
Full Baths 3
Half Baths 1
Construction Status Existing Home
HOA Y/N No
Year Built 2019
Annual Tax Amount $3,638
Tax Year 2020
Lot Size 0.306 Acres
Property Description
Take a look at this incredible and "nearly new" 5BR/4BA/4 Car 2-story in the Painted Brush Hills neighborhood! The main level features a soaring ceiling foyer; a welcoming Living Room; an eat-in Kitchen with gorgeous granite countertops, an island with counter bar seating, stainless steel appliances, pantry, and subway tile backsplash; the Dining Area with a walk-out; an Office with french doors; and a half Bath. Upstairs you'll find a large Loft; the spacious Master Bedroom with a tray ceiling, 5-piece en suite Bath, and a walk-in closet; 3 additional Bedrooms; a full Bath; and a conveniently located Laundry Room! The basement hosts a huge Family Room/Flex Space; the fifth Bedroom; and a full Bath. You'll enjoy relaxing and entertaining on the covered back patio! This home sits on a corner lot and is close to schools, parks, shopping and dining. Don't miss this one--schedule a showing today!
Location
State CO
County El Paso
Area Paint Brush Hills
Interior
Interior Features 5-Pc Bath, 9Ft + Ceilings, French Doors, Great Room
Cooling Ceiling Fan(s), Central Air
Fireplaces Number 1
Fireplaces Type None
Laundry Electric Hook-up, Upper
Exterior
Parking Features Attached
Garage Spaces 4.0
Utilities Available Cable, Electricity, Natural Gas
Roof Type Composite Shingle
Building
Lot Description Corner, Level
Foundation Full Basement
Builder Name Aspen View Homes
Water Assoc/Distr
Level or Stories 2 Story
Finished Basement 80
Structure Type Framed on Lot
Construction Status Existing Home
Schools
School District Falcon-49
Others
Special Listing Condition Not Applicable
Read Less
Want to know what your home might be worth? Contact us for a FREE valuation!

Our team is ready to help you sell your home for the highest possible price ASAP



